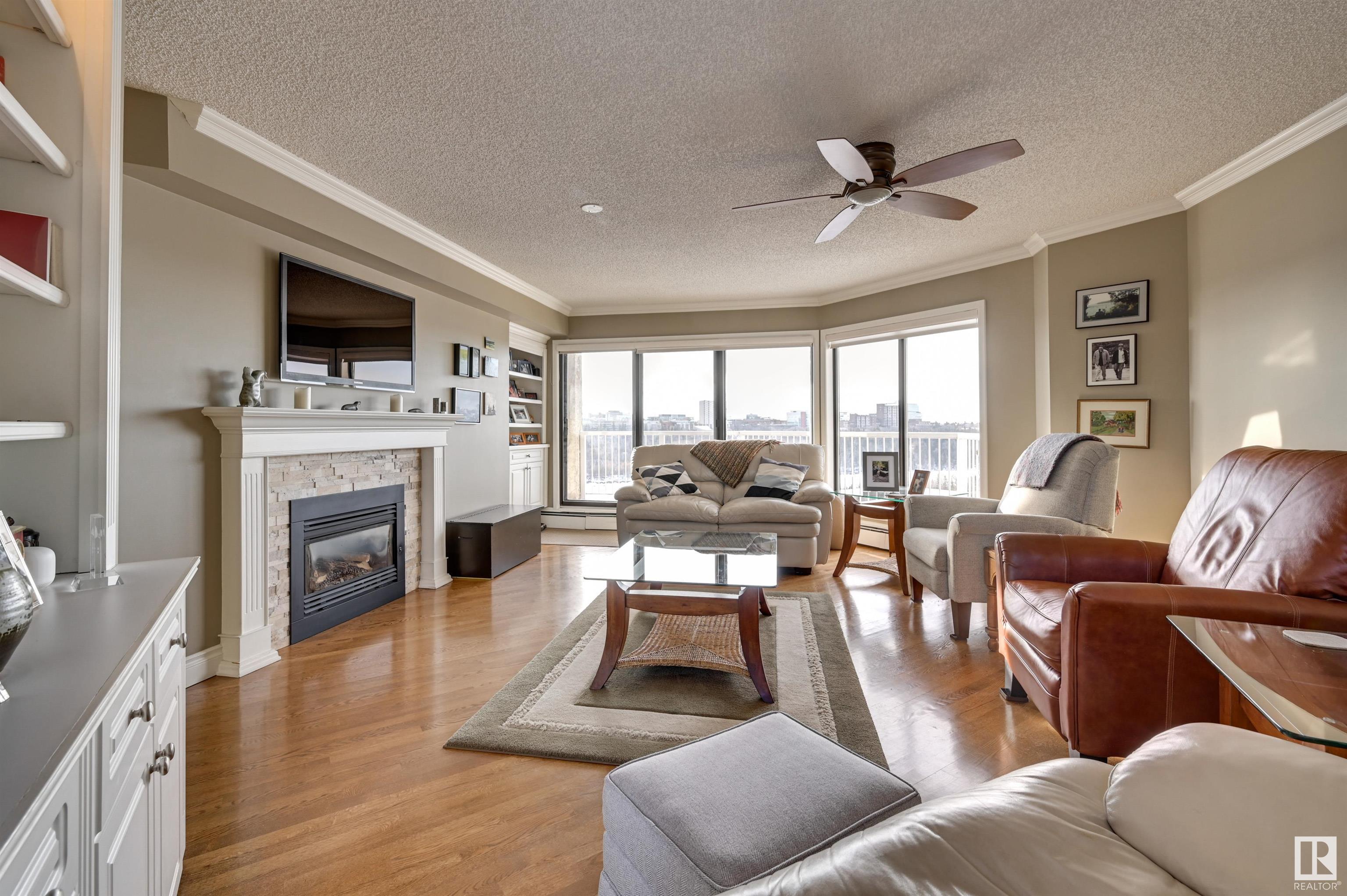Courtesy of Darlene Strang of RE/MAX Real Estate
10 9734 111 Street, Condo for sale in Oliver Edmonton , Alberta
MLS® # E4412900
Secured Parking Security Door Storage-In-Suite Rooftop Deck/Patio
RIVER VALLEY VIEWS from this ENTIRE FLOOR PENTHOUSE condo on the 6th floor in this unique 10 unit CONCRETE building. Conveniently located steps from the river valley trails, the LRT & quick access to Downtown, Ice District, Brewery District & the U of A. Spectacular views with 360 degree exposures. This RENOVATED 3 bedroom 2.5 bath 2,391 sq.ft. unit has loads of space for entertaining & lots of natural light. Enjoy the gourmet kitchen with ample counter space, an 11' island , 2 pullout pantries, stainless s...
Essential Information
-
MLS® #
E4412900
-
Property Type
Residential
-
Year Built
1985
-
Property Style
Penthouse
Community Information
-
Area
Edmonton
-
Condo Name
Grandin House
-
Neighbourhood/Community
Oliver
Services & Amenities
-
Amenities
Secured ParkingSecurity DoorStorage-In-SuiteRooftop Deck/Patio
Interior
-
Floor Finish
CarpetCeramic TileEngineered Wood
-
Heating Type
Hot WaterNatural Gas
-
Storeys
7
-
Basement Development
No Basement
-
Goods Included
Dishwasher-Built-InDryerHood FanOven-MicrowaveRefrigeratorStove-Countertop ElectricWasherWindow CoveringsOven Built-In-Two
-
Fireplace Fuel
GasWood
-
Basement
None
Exterior
-
Lot/Exterior Features
Golf NearbyPrivate SettingPublic TransportationRiver Valley ViewSchoolsShopping NearbyView Downtown
-
Foundation
Concrete Perimeter
-
Roof
Tar & Gravel
Additional Details
-
Condo Fees
2693.78
-
Property Class
Condo
-
Road Access
Paved
-
Condo Fee Includes
Exterior MaintenanceHeatInsur. for Common AreasJanitorial Common AreasLandscape/Snow RemovalParkingProfessional ManagementReserve Fund ContributionUtilities Common AreasWater/Sewer
-
Site Influences
Golf NearbyPrivate SettingPublic TransportationRiver Valley ViewSchoolsShopping NearbyView Downtown
-
Last Updated
2/11/2024 0:23
$2176/month
Est. Monthly Payment
Mortgage values are calculated by Redman Technologies Inc based on values provided in the REALTOR® Association of Edmonton listing data feed.



















































