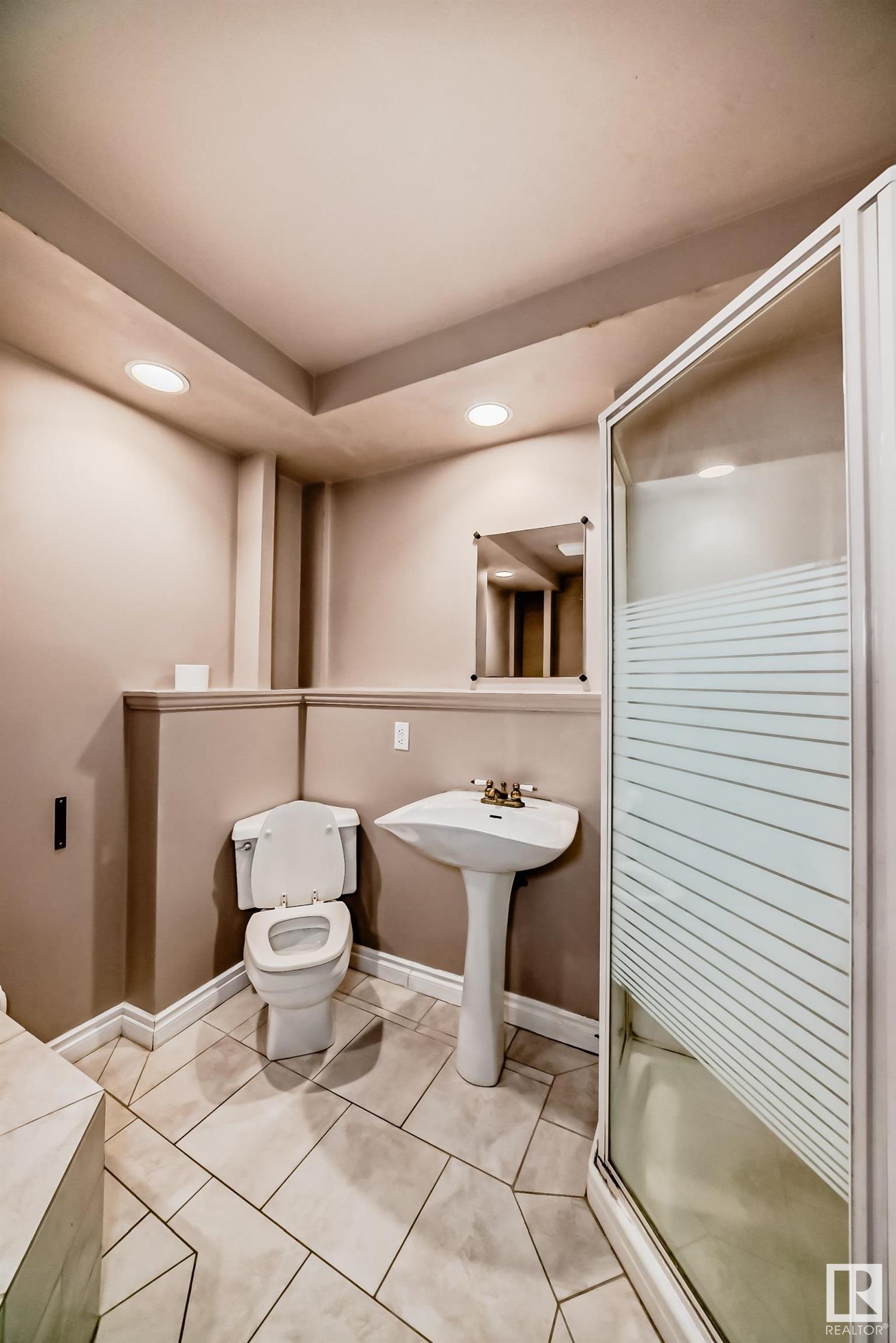Courtesy of Lenny Burt of MaxWell Progressive
1007 48 Street, House for sale in Crawford Plains Edmonton , Alberta , T6L 5V1
MLS® # E4426255
Deck
Nice 4-Level Split on a Corner Lot in Crawford Plains! A bright and spacious 4-level split situated on a desirable corner lot in the heart of Crawford Plains. This home features vaulted ceilings, a charming bay window, and a functional layout filled with natural light. Recent upgrades include a newer hot water tank and furnace, ensuring efficiency and peace of mind. The 22x23 attached garage with an aggregate driveway and sidewalks adds to the home’s curb appeal. Located in a family-friendly community, th...
Essential Information
-
MLS® #
E4426255
-
Property Type
Residential
-
Year Built
1988
-
Property Style
4 Level Split
Community Information
-
Area
Edmonton
-
Postal Code
T6L 5V1
-
Neighbourhood/Community
Crawford Plains
Services & Amenities
-
Amenities
Deck
Interior
-
Floor Finish
CarpetCeramic TileHardwood
-
Heating Type
Forced Air-1Natural Gas
-
Basement Development
Fully Finished
-
Goods Included
Dishwasher-Built-InDryerStove-ElectricWasherWindow CoveringsRefrigerators-Two
-
Basement
Full
Exterior
-
Lot/Exterior Features
Corner LotFencedFlat SiteLandscapedLevel LandLow Maintenance LandscapeSchoolsSee Remarks
-
Foundation
Concrete Perimeter
-
Roof
Asphalt Shingles
Additional Details
-
Property Class
Single Family
-
Road Access
Paved
-
Site Influences
Corner LotFencedFlat SiteLandscapedLevel LandLow Maintenance LandscapeSchoolsSee Remarks
-
Last Updated
1/2/2025 16:33
$1959/month
Est. Monthly Payment
Mortgage values are calculated by Redman Technologies Inc based on values provided in the REALTOR® Association of Edmonton listing data feed.




























































