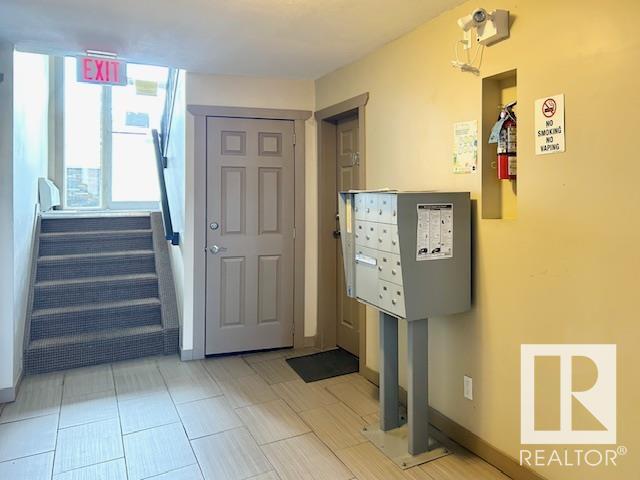Courtesy of Lisa Makelki of 2% Realty Pro
101 7111 80 Avenue, Condo for sale in King Edward Park Edmonton , Alberta , T6B 0C7
MLS® # E4421176
No Animal Home No Smoking Home Parking-Visitor
IMMACULATE 2 Bedroom, 1 Bath RENOVATED Condo that features NEW FLOORING 2023, NEWER Kitchen 2016, NEWER Bathroom 2016, great size IN-SUITE laundry w/storage & is in an IDEAL LOCATION. This property boasts: New High end commercial grade carpeting in the hallway and bedrooms plus durable laminate in the Livingroom, 4 Stainless Steel appliances, tiled Kitchen with rich dark cabinetry and tiled backsplash as well as all the window coverings throughout. Steps to the transit, close to shopping & amenities! Pretty...
Essential Information
-
MLS® #
E4421176
-
Property Type
Residential
-
Year Built
1968
-
Property Style
Single Level Apartment
Community Information
-
Area
Edmonton
-
Condo Name
King Eddy
-
Neighbourhood/Community
King Edward Park
-
Postal Code
T6B 0C7
Services & Amenities
-
Amenities
No Animal HomeNo Smoking HomeParking-Visitor
Interior
-
Floor Finish
Ceramic TileLaminate Flooring
-
Heating Type
BaseboardHot WaterNatural Gas
-
Basement
None
-
Goods Included
Dishwasher-Built-InDryerMicrowave Hood FanRefrigeratorStove-ElectricWasherWindow Coverings
-
Storeys
3
-
Basement Development
No Basement
Exterior
-
Lot/Exterior Features
Back LaneLandscapedPlayground NearbyPublic TransportationSchoolsShopping Nearby
-
Foundation
Concrete Perimeter
-
Roof
Asphalt Shingles
Additional Details
-
Property Class
Condo
-
Road Access
Paved
-
Site Influences
Back LaneLandscapedPlayground NearbyPublic TransportationSchoolsShopping Nearby
-
Last Updated
3/1/2025 6:12
$547/month
Est. Monthly Payment
Mortgage values are calculated by Redman Technologies Inc based on values provided in the REALTOR® Association of Edmonton listing data feed.















