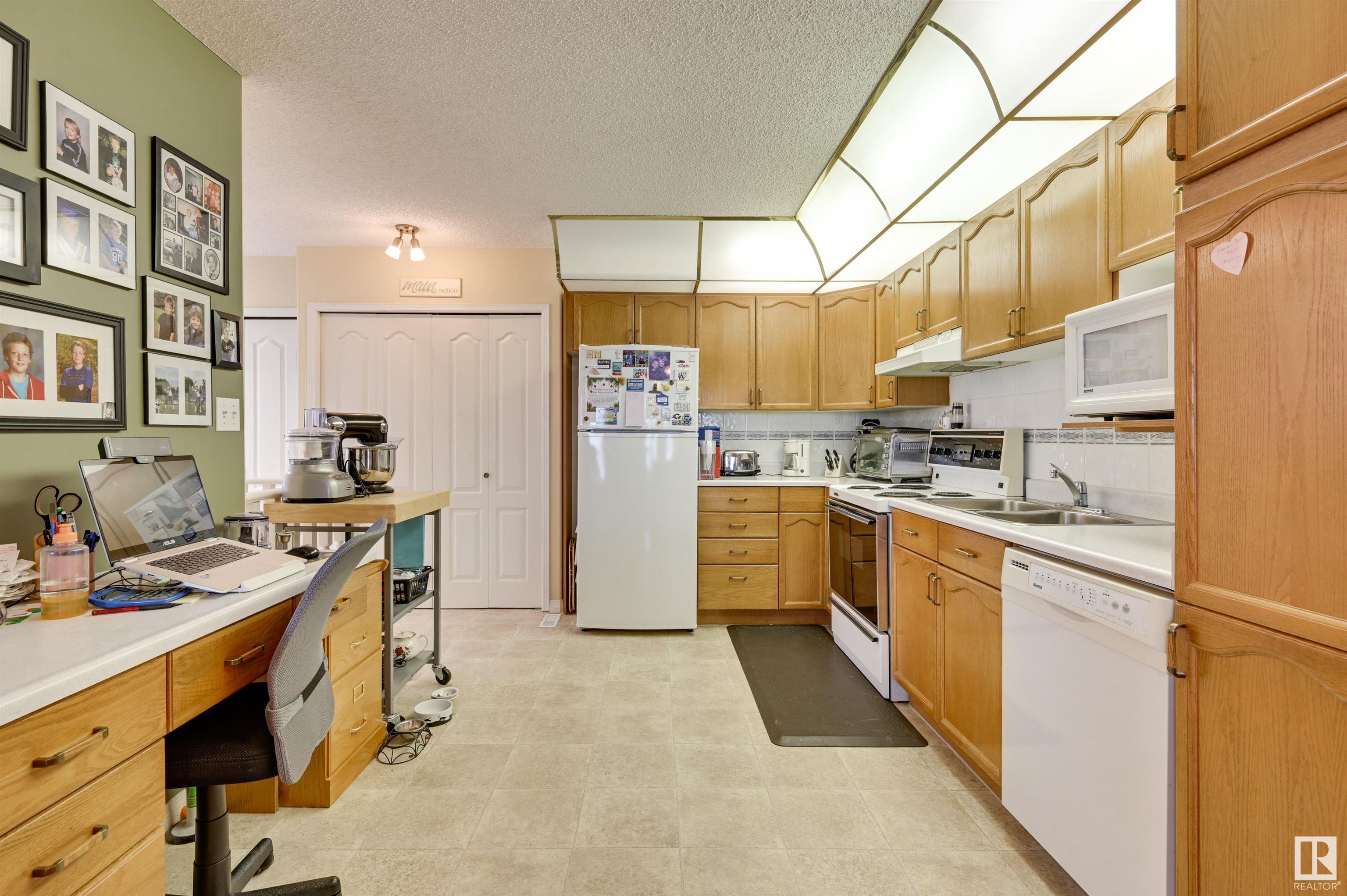Courtesy of Cathy Cookson of RE/MAX Excellence
1013 YOUVILLE Drive W Edmonton , Alberta , T6L 6T2
MLS® # E4427877
Gazebo Intercom Skylight Sunroom Vinyl Windows
Lovely bungalow offering an abundance of natural light, enhanced by two skylights (replaced 5 years ago) & large windows in the living room. Central air conditioning keeps the home cool & comfortable year-round! The main floor features an open-concept layout. Spacious living rm with gas fireplace & dining area with access to the sunroom—enjoy the outdoors in comfort. Well-appointed kitchen with plenty of cabinets, pantry, & a desk for day to day organization. Down the hall, you’ll find a guest bedroom, a 4-...
Essential Information
-
MLS® #
E4427877
-
Property Type
Residential
-
Year Built
1993
-
Property Style
Bungalow
Community Information
-
Area
Edmonton
-
Condo Name
Sunrise Village(Tawa)
-
Neighbourhood/Community
Tawa
-
Postal Code
T6L 6T2
Services & Amenities
-
Amenities
GazeboIntercomSkylightSunroomVinyl Windows
Interior
-
Floor Finish
HardwoodLinoleum
-
Heating Type
Forced Air-1Natural Gas
-
Basement
Full
-
Goods Included
Air Conditioning-CentralDishwasher-Built-InDryerGarage ControlGarage OpenerHood FanRefrigeratorStove-ElectricWasherWindow Coverings
-
Fireplace Fuel
Gas
-
Basement Development
Unfinished
Exterior
-
Lot/Exterior Features
FencedGated CommunityGolf NearbyLandscapedPublic TransportationShopping Nearby
-
Foundation
Concrete Perimeter
-
Roof
Asphalt Shingles
Additional Details
-
Property Class
Condo
-
Road Access
Paved
-
Site Influences
FencedGated CommunityGolf NearbyLandscapedPublic TransportationShopping Nearby
-
Last Updated
5/2/2025 5:14
$1594/month
Est. Monthly Payment
Mortgage values are calculated by Redman Technologies Inc based on values provided in the REALTOR® Association of Edmonton listing data feed.





























