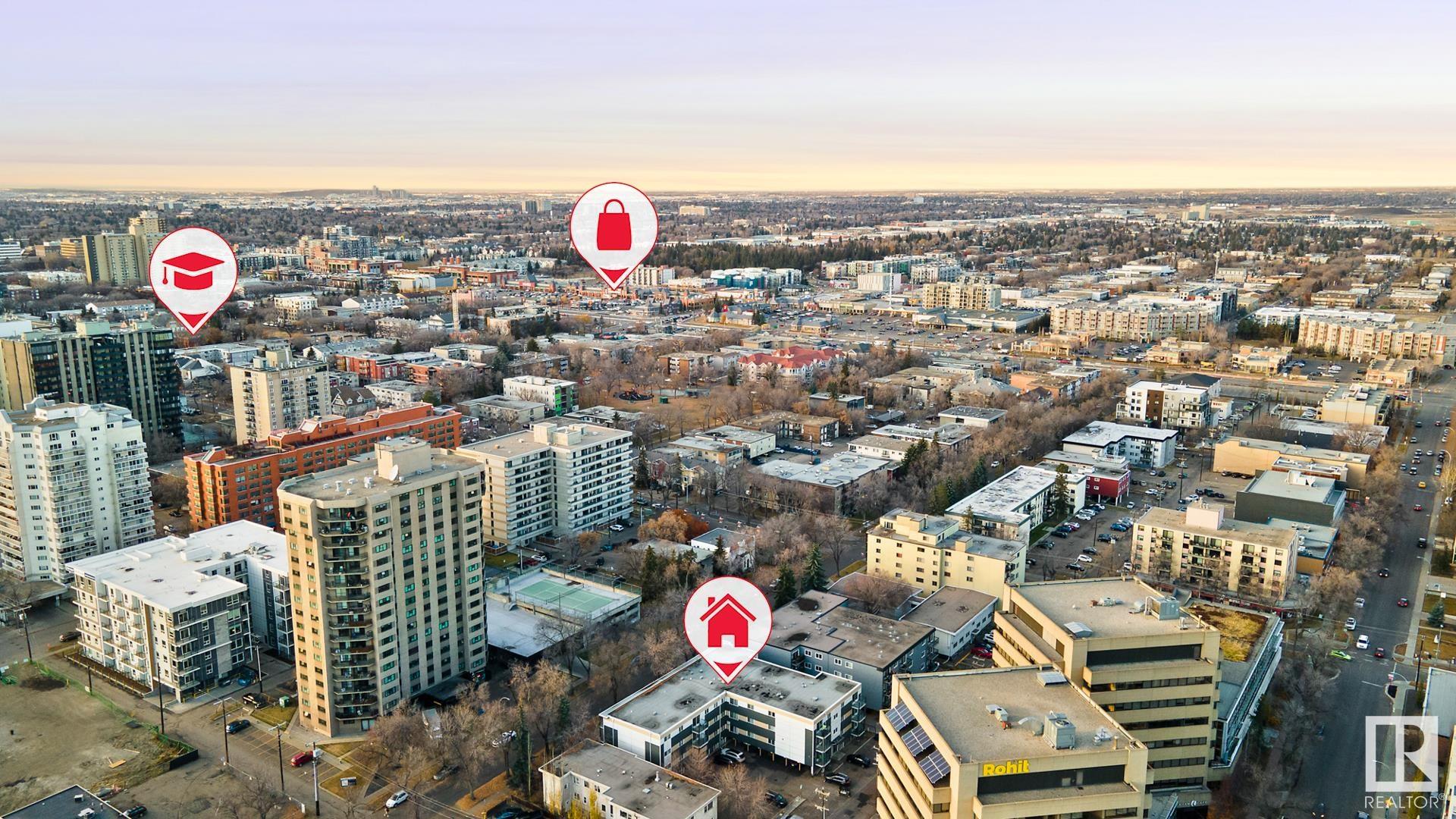Courtesy of Piyush Chawla of Real Broker
102 10145 113 Street, Condo for sale in Oliver Edmonton , Alberta , T5J 3S4
MLS® # E4413874
Intercom Security Door Sprinkler System-Fire Storage-In-Suite
Welcome to this renovated condo unit in the heart of Downtown Edmonton! Perfectly situated near schools, colleges, Grant MacEwan University, and the vibrant Ice District, this location offers unparalleled convenience. Just steps away, you'll find restaurants, parks, and public transit, making it an ideal spot for urban living. Whether you're a first-time homebuyer or an investor, this unit presents an incredible opportunity to generate instant positive cash flow. With essential amenities such as a hospital...
Essential Information
-
MLS® #
E4413874
-
Property Type
Residential
-
Year Built
1971
-
Property Style
Single Level Apartment
Community Information
-
Area
Edmonton
-
Condo Name
Torrey Pines
-
Neighbourhood/Community
Oliver
-
Postal Code
T5J 3S4
Services & Amenities
-
Amenities
IntercomSecurity DoorSprinkler System-FireStorage-In-Suite
Interior
-
Floor Finish
Laminate FlooringLinoleum
-
Heating Type
BaseboardHot WaterNatural Gas
-
Basement
None
-
Goods Included
Dishwasher-Built-InHood FanRefrigeratorStove-Electric
-
Storeys
4
-
Basement Development
No Basement
Exterior
-
Lot/Exterior Features
CommercialGolf NearbyPicnic AreaPlayground NearbyPublic Swimming PoolPublic TransportationRecreation UseRiver Valley ViewSchoolsShopping NearbyView Downtown
-
Foundation
Concrete Perimeter
-
Roof
SBS Roofing System
Additional Details
-
Condo Fees
392.45
-
Property Class
Condo
-
Road Access
Paved Driveway to House
-
Condo Fee Includes
Exterior MaintenanceHeatInsur. for Common AreasJanitorial Common AreasProfessional ManagementReserve Fund ContributionUtilities Common AreasWater/Sewer
-
Site Influences
CommercialGolf NearbyPicnic AreaPlayground NearbyPublic Swimming PoolPublic TransportationRecreation UseRiver Valley ViewSchoolsShopping NearbyView Downtown
-
Last Updated
1/10/2024 2:23
$442/month
Est. Monthly Payment
Mortgage values are calculated by Redman Technologies Inc based on values provided in the REALTOR® Association of Edmonton listing data feed.



















