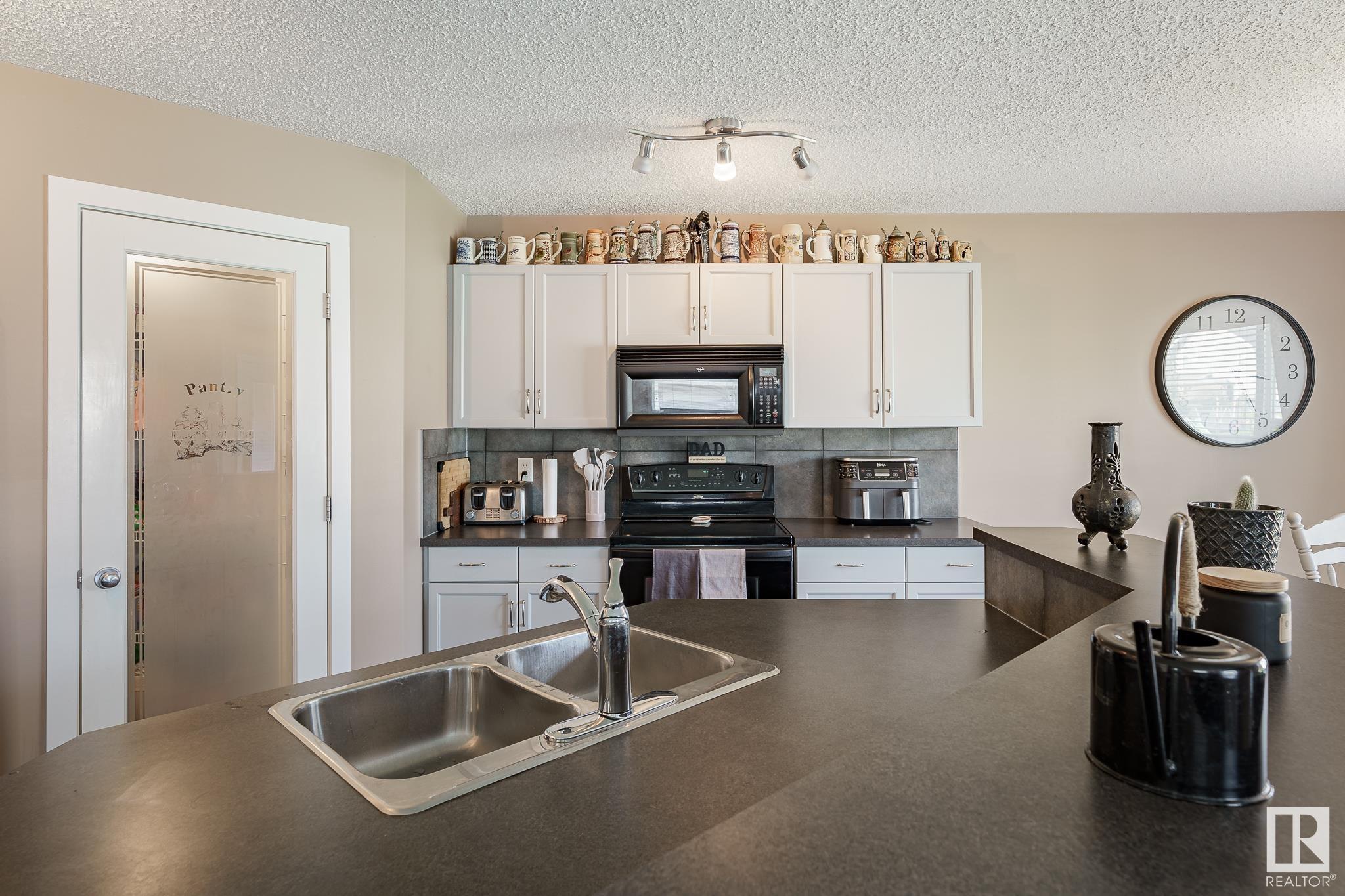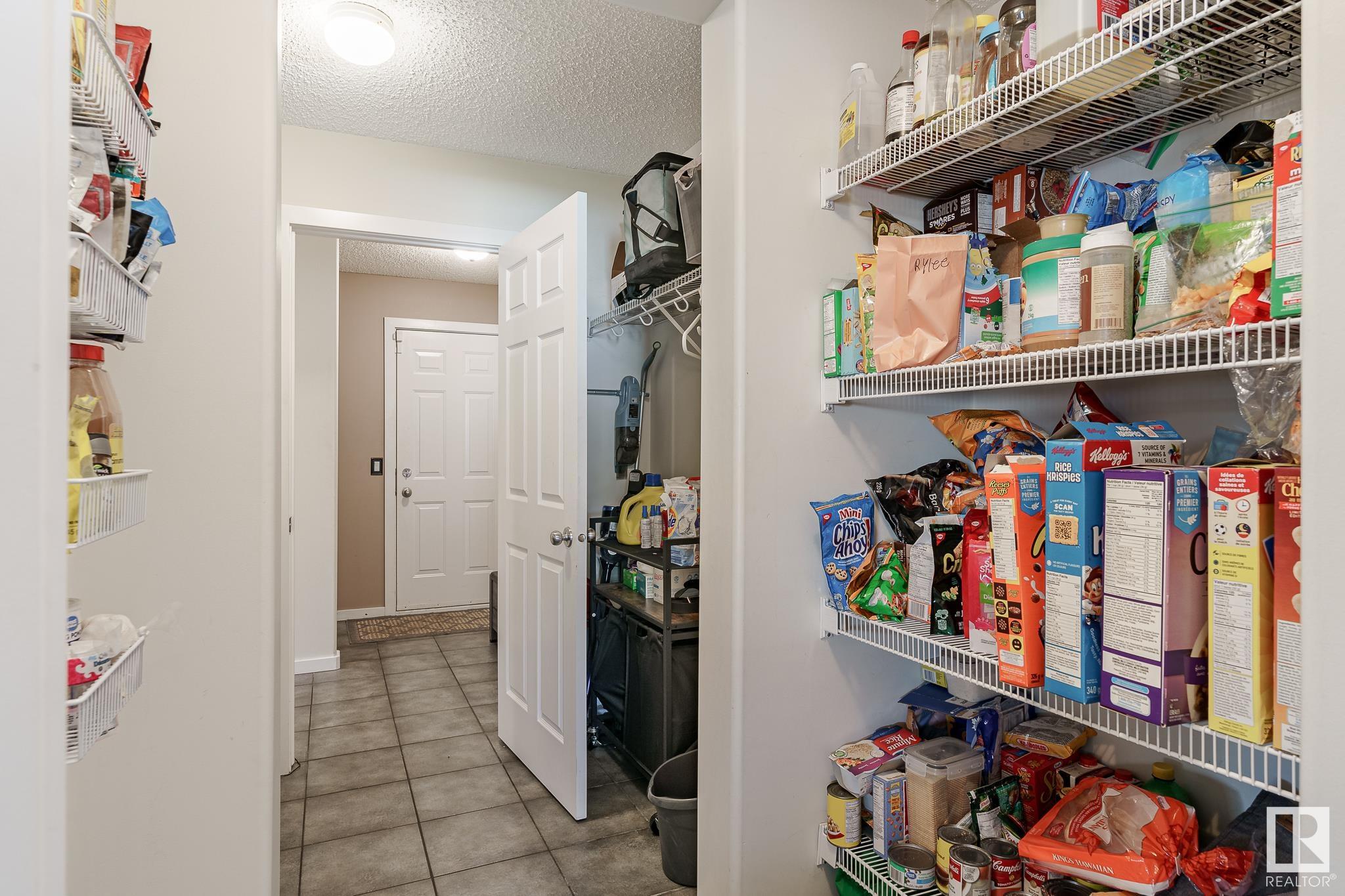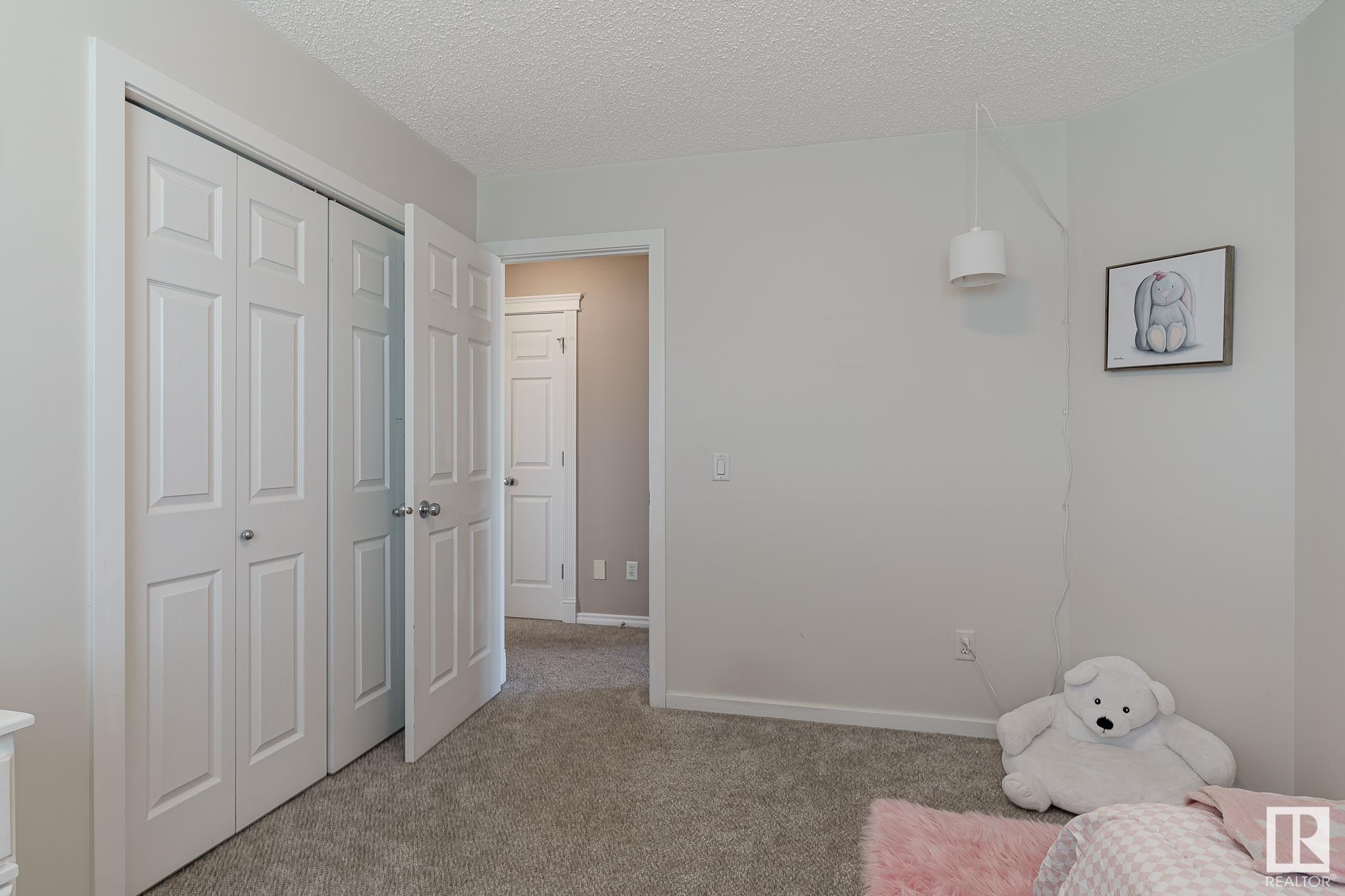Courtesy of Sue King of Liv Real Estate
1021 82 Street, House for sale in Summerside Edmonton , Alberta , T6X 1E4
MLS® # E4432142
Club House Deck Detectors Smoke Lake Privileges No Smoking Home Recreation Room/Centre Vaulted Ceiling Wet Bar Natural Gas BBQ Hookup
WELCOME HOME to this 2370 Sq Ft AIR CONDITIONED 2 Storey SUMMERSIDE STUNNER WITH PRIVATE LAKE/BEACH ACCESS! Enter into the spacious foyer overlooking an optional den/formal dining, adjacent to the large living room with corner GAS fireplace. This open concept & ENTERTAINER'S home features a large kitchen consisting of ample cabinetry, raised eating bar & walk through pantry. Take the party outside through the garden doors onto your MAINTENANCE FREE DECK & luscious backyard with Fruit Trees & BACK LANE ACCE...
Essential Information
-
MLS® #
E4432142
-
Property Type
Residential
-
Year Built
2004
-
Property Style
2 Storey
Community Information
-
Area
Edmonton
-
Postal Code
T6X 1E4
-
Neighbourhood/Community
Summerside
Services & Amenities
-
Amenities
Club HouseDeckDetectors SmokeLake PrivilegesNo Smoking HomeRecreation Room/CentreVaulted CeilingWet BarNatural Gas BBQ Hookup
Interior
-
Floor Finish
CarpetCeramic TileVinyl Plank
-
Heating Type
Forced Air-1Natural Gas
-
Basement
Full
-
Goods Included
Air Conditioning-CentralDishwasher-Built-InDryerMicrowave Hood FanRefrigeratorStorage ShedStove-ElectricWasherWet Bar
-
Fireplace Fuel
Gas
-
Basement Development
Fully Finished
Exterior
-
Lot/Exterior Features
Back LaneBeach AccessCorner LotFencedFruit Trees/ShrubsGolf NearbyLandscapedPaved LanePlayground NearbyPublic TransportationSchoolsShopping NearbyPrivate Park Access
-
Foundation
Concrete Perimeter
-
Roof
Asphalt Shingles
Additional Details
-
Property Class
Single Family
-
Road Access
Paved Driveway to House
-
Site Influences
Back LaneBeach AccessCorner LotFencedFruit Trees/ShrubsGolf NearbyLandscapedPaved LanePlayground NearbyPublic TransportationSchoolsShopping NearbyPrivate Park Access
-
Last Updated
3/3/2025 5:47
$2728/month
Est. Monthly Payment
Mortgage values are calculated by Redman Technologies Inc based on values provided in the REALTOR® Association of Edmonton listing data feed.


























































