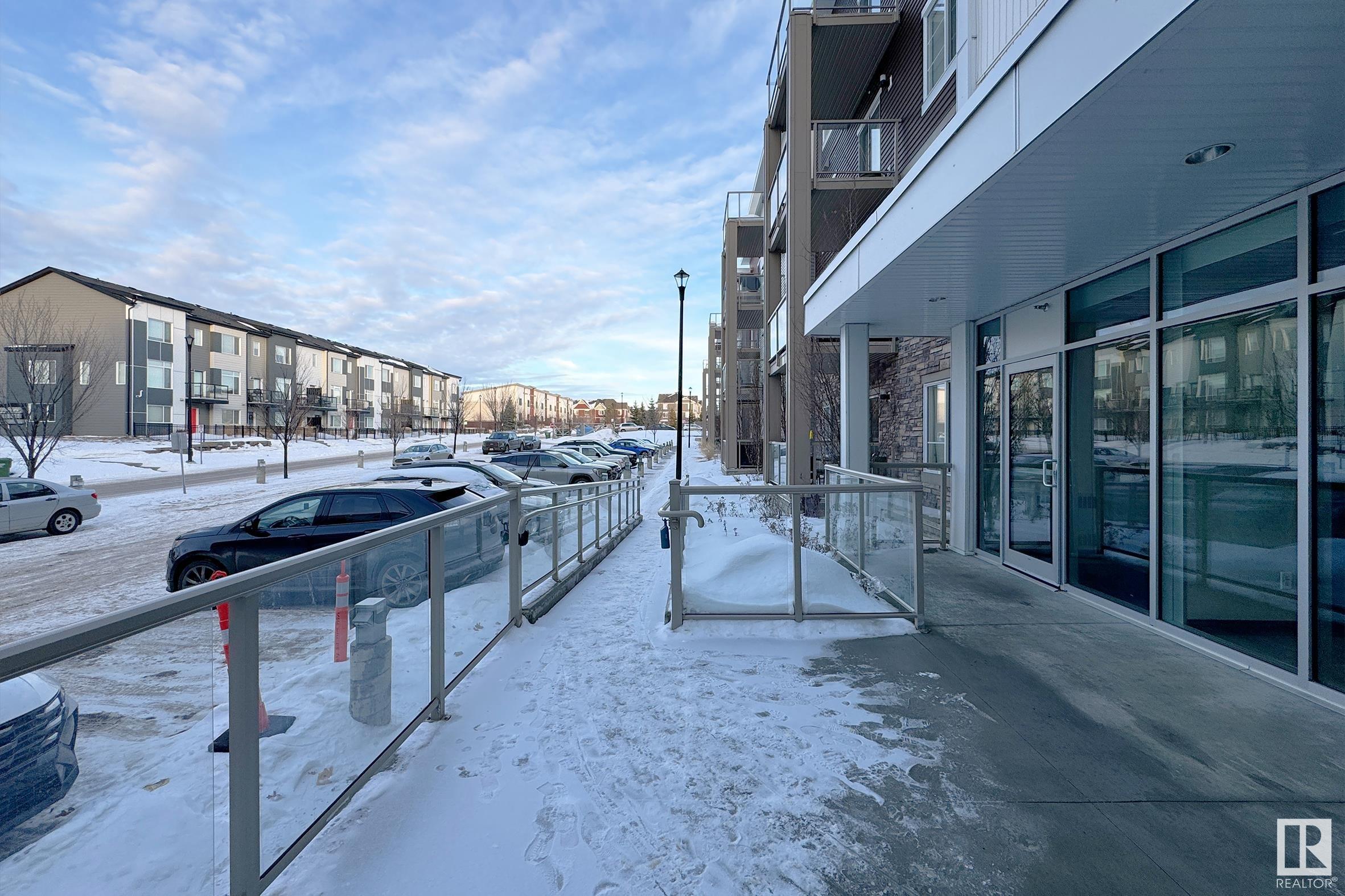Courtesy of Harkewal Singh of MaxWell Polaris
103 812 WELSH Drive, Condo for sale in Walker Edmonton , Alberta , T6X 1Y7
MLS® # E4425995
Parking-Visitor
This exceptional ground-floor condominium in South Edmonton offers a perfect blend of comfort and convenience. Featuring two spacious bedrooms and two bathrooms, this unit boasts a gorgeous kitchen, in-suite laundry, and AIR CONDITIONING for year-round comfort. The primary bedroom includes a walkthrough closet leading to a private three-piece ensuite, ensuring both privacy and functionality. Residents will appreciate the secure underground parking and a private balcony, perfect for relaxation. The affordabl...
Essential Information
-
MLS® #
E4425995
-
Property Type
Residential
-
Year Built
2016
-
Property Style
Multi Level Apartment
Community Information
-
Area
Edmonton
-
Condo Name
Village At Walker Lake
-
Neighbourhood/Community
Walker
-
Postal Code
T6X 1Y7
Services & Amenities
-
Amenities
Parking-Visitor
Interior
-
Floor Finish
CarpetVinyl Plank
-
Heating Type
BaseboardElectric
-
Basement
None
-
Goods Included
Dishwasher-Built-InDryerGarage OpenerHood FanRefrigeratorStove-ElectricWasherWindow Coverings
-
Storeys
4
-
Basement Development
No Basement
Exterior
-
Lot/Exterior Features
Playground NearbyPublic TransportationSchoolsShopping Nearby
-
Foundation
Slab
-
Roof
Asphalt Shingles
Additional Details
-
Property Class
Condo
-
Road Access
Paved
-
Site Influences
Playground NearbyPublic TransportationSchoolsShopping Nearby
-
Last Updated
5/2/2025 5:18
$1298/month
Est. Monthly Payment
Mortgage values are calculated by Redman Technologies Inc based on values provided in the REALTOR® Association of Edmonton listing data feed.























