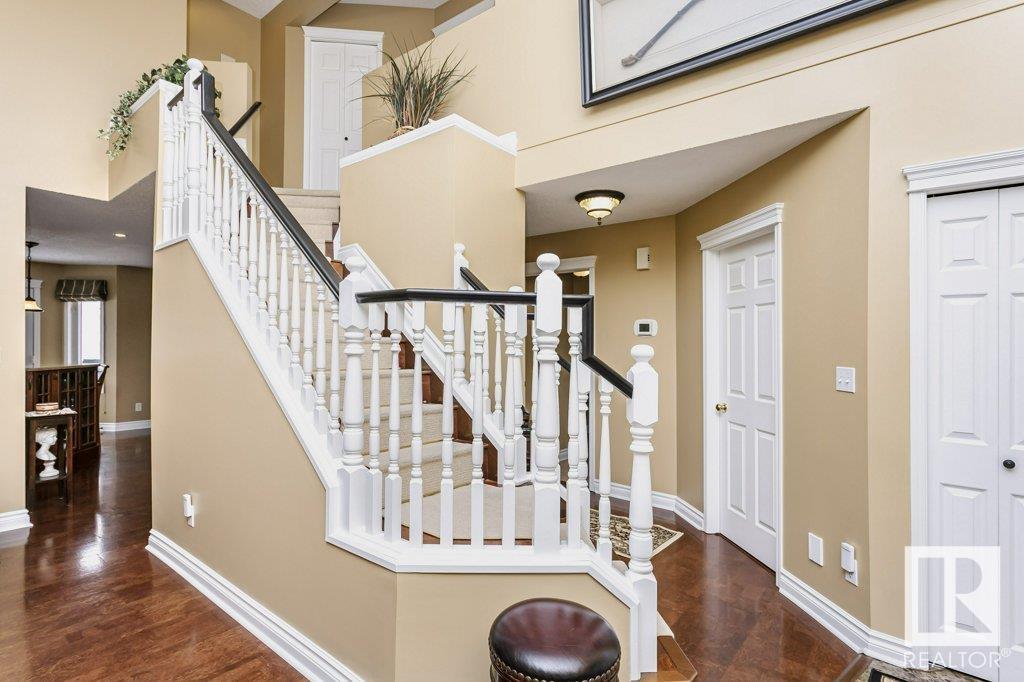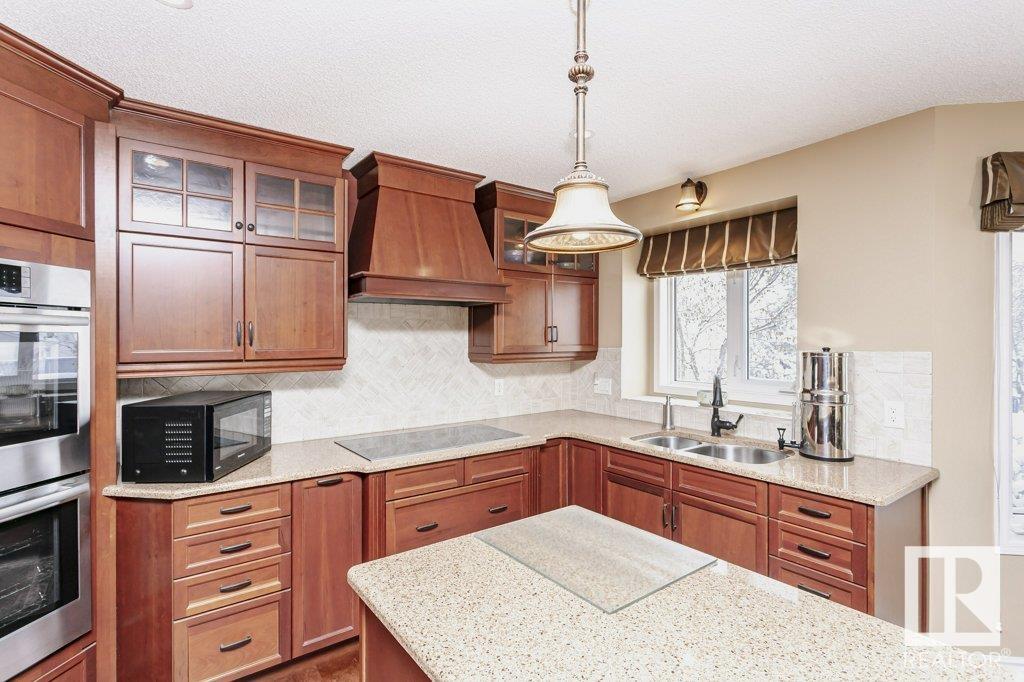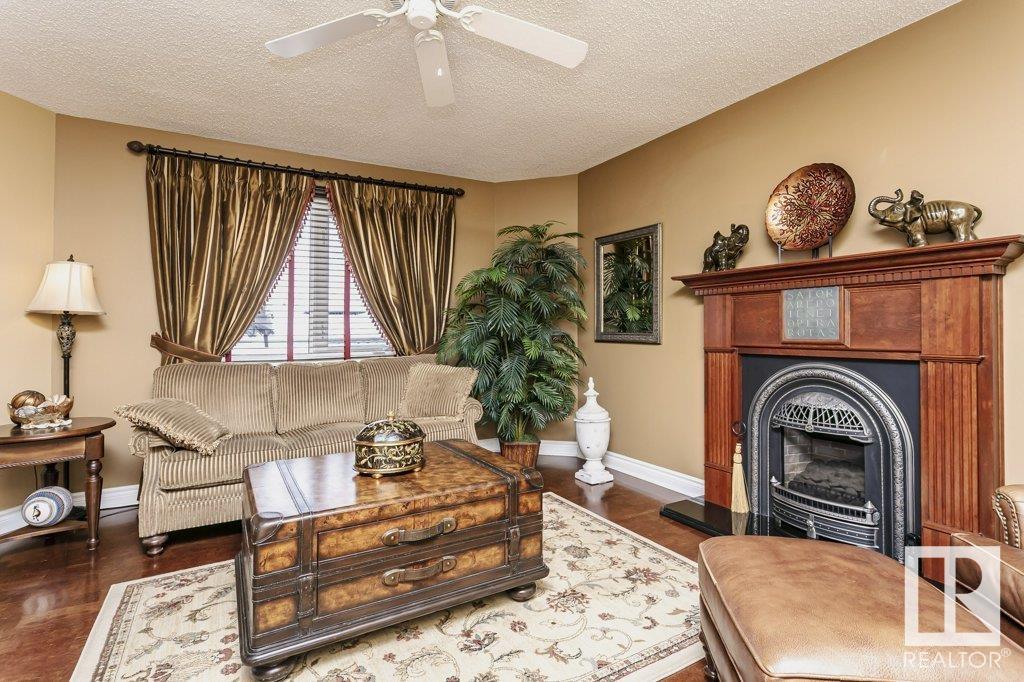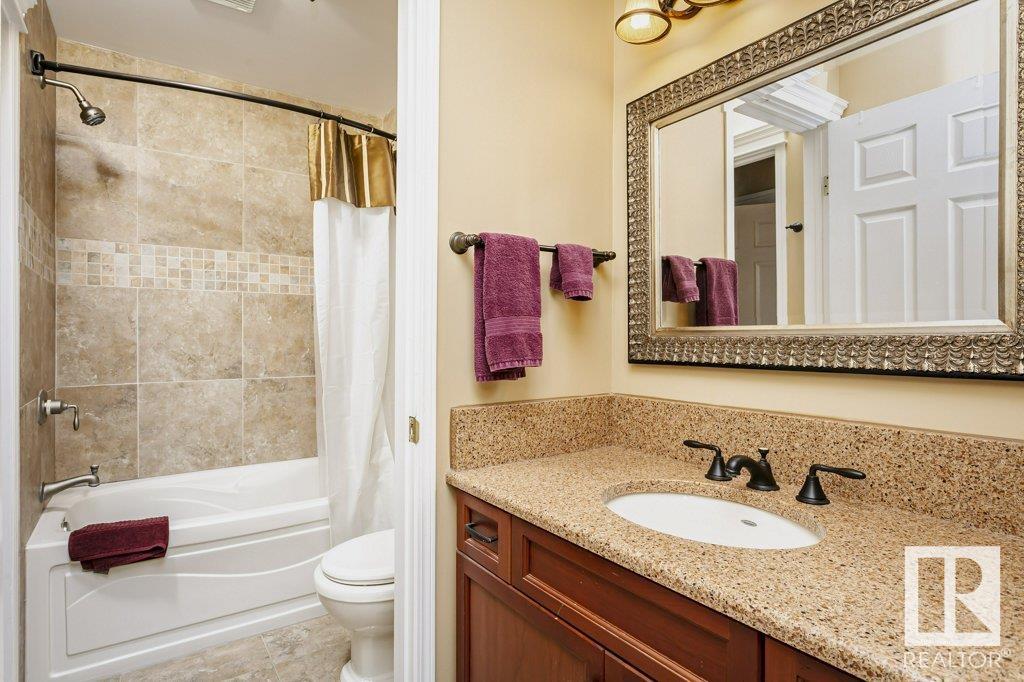Courtesy of Carolyn Campbell of Royal Lepage Premier Real Estate
10337 176A Avenue, House for sale in Elsinore Edmonton , Alberta , T5X 5X3
MLS® # E4428282
Air Conditioner Closet Organizers Deck Gazebo No Animal Home No Smoking Home
Welcome Home! What a beauty this 2 Story home is. Located near parks, K- Grade 12 French School, St. Charles Catholic Church, Shopping, and quick access to the Anthony Henday, makes it co convenient for everyone. The dream kitchen includes quartz countertops, 2 Built In Ovens (still under warranty), oversized induction cooktop, and so much more. Of special note, the Poly B water lines have been professionally removed! Other features of this home include central A/C, built In vacuum, gas fireplace in the f...
Essential Information
-
MLS® #
E4428282
-
Property Type
Residential
-
Year Built
1992
-
Property Style
2 Storey
Community Information
-
Area
Edmonton
-
Postal Code
T5X 5X3
-
Neighbourhood/Community
Elsinore
Services & Amenities
-
Amenities
Air ConditionerCloset OrganizersDeckGazeboNo Animal HomeNo Smoking Home
Interior
-
Floor Finish
CarpetCork Flooring
-
Heating Type
Forced Air-1Natural Gas
-
Basement Development
Fully Finished
-
Goods Included
Air Conditioning-CentralDishwasher-Built-InDryerFan-CeilingFreezerGarage ControlGarage OpenerHood FanVacuum System AttachmentsVacuum SystemsWasherWindow CoveringsRefrigerators-TwoOven Built-In-TwoStove-Countertop Inductn
-
Basement
Full
Exterior
-
Lot/Exterior Features
FencedFlat SiteLandscapedPlayground NearbyPublic TransportationSchoolsShopping Nearby
-
Foundation
Concrete Perimeter
-
Roof
Asphalt Shingles
Additional Details
-
Property Class
Single Family
-
Road Access
Paved Driveway to House
-
Site Influences
FencedFlat SiteLandscapedPlayground NearbyPublic TransportationSchoolsShopping Nearby
-
Last Updated
2/1/2025 23:55
$2732/month
Est. Monthly Payment
Mortgage values are calculated by Redman Technologies Inc based on values provided in the REALTOR® Association of Edmonton listing data feed.











































































