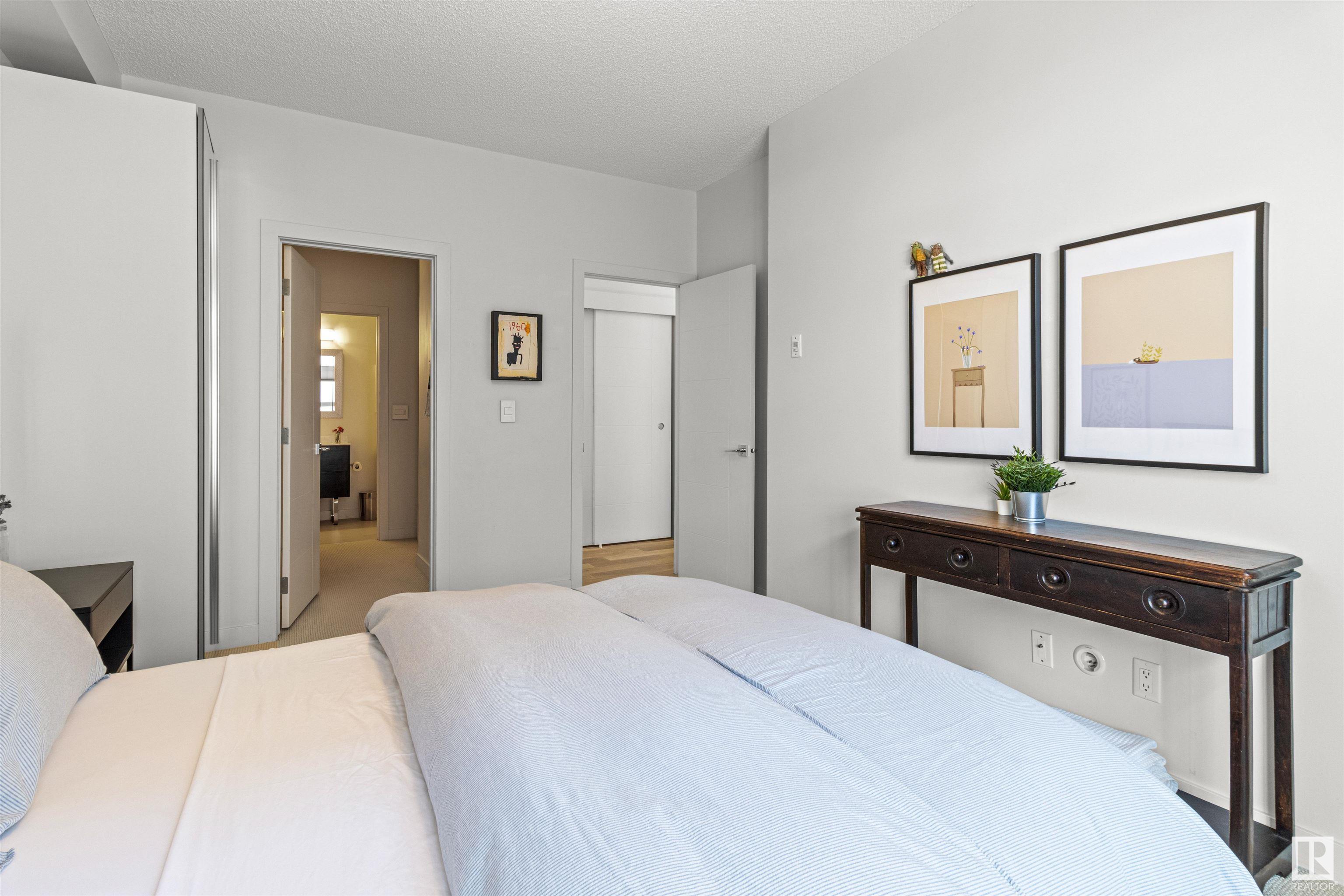Courtesy of Gail Docken of MaxWell Progressive
104 10606 84 Avenue, Condo for sale in Strathcona Edmonton , Alberta , T6E 2H6
MLS® # E4424696
Carbon Monoxide Detectors Ceiling 9 ft. Intercom Parking-Visitor Patio Secured Parking Security Door
Welcome to your perfect condo! On a tree-lined street and nicely landscaped, 2-bed, 2-bath, 2-parking stall, corner unit with private outdoor patio. Located in Strathcona and walkable to everything. Over 1,000 sq.ft. of big, bright, UV-film treated windows and beautiful finishes. The custom kitchen has SS appliances and upgraded cabinet storage. Primary bedroom has 5-pc bath, walk-through closet and wardrobe. Small, extremely well managed building. Close to U of A campus, University Hospital and Whyte Ave.
Essential Information
-
MLS® #
E4424696
-
Property Type
Residential
-
Year Built
2014
-
Property Style
Single Level Apartment
Community Information
-
Area
Edmonton
-
Condo Name
Arthur Condominiums
-
Neighbourhood/Community
Strathcona
-
Postal Code
T6E 2H6
Services & Amenities
-
Amenities
Carbon Monoxide DetectorsCeiling 9 ft.IntercomParking-VisitorPatioSecured ParkingSecurity Door
Interior
-
Floor Finish
Engineered Wood
-
Heating Type
Hot WaterNatural Gas
-
Basement
None
-
Goods Included
Dishwasher-Built-InDryerGarage OpenerHood FanOven-MicrowaveRefrigeratorStove-ElectricWasherWindow Coverings
-
Storeys
3
-
Basement Development
No Basement
Exterior
-
Lot/Exterior Features
Back LaneLandscapedPaved LanePlayground NearbyPublic TransportationSchoolsShopping Nearby
-
Foundation
Concrete Perimeter
-
Roof
EPDM Membrane
Additional Details
-
Property Class
Condo
-
Road Access
Paved
-
Site Influences
Back LaneLandscapedPaved LanePlayground NearbyPublic TransportationSchoolsShopping Nearby
-
Last Updated
4/3/2025 19:45
$2049/month
Est. Monthly Payment
Mortgage values are calculated by Redman Technologies Inc based on values provided in the REALTOR® Association of Edmonton listing data feed.



















































