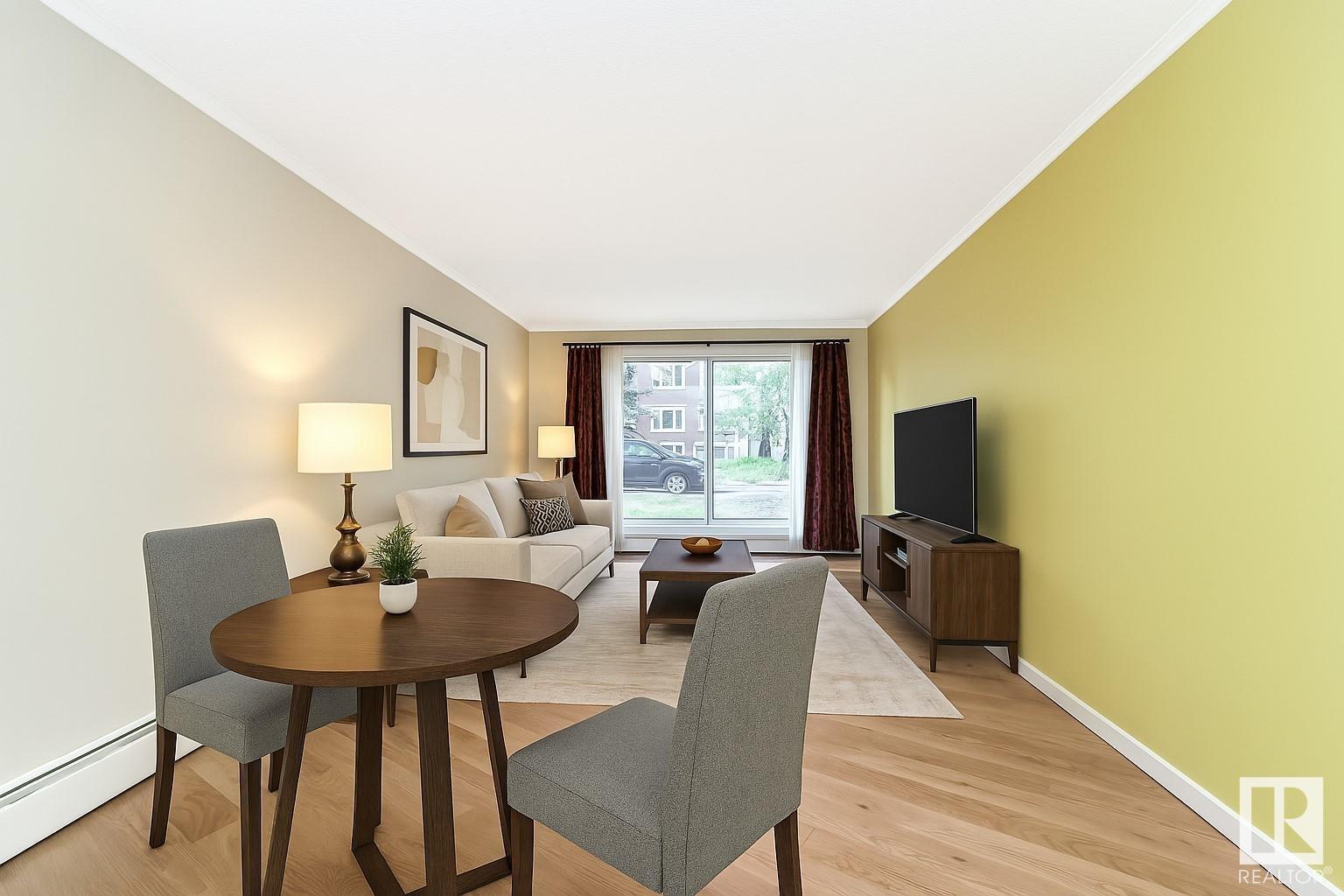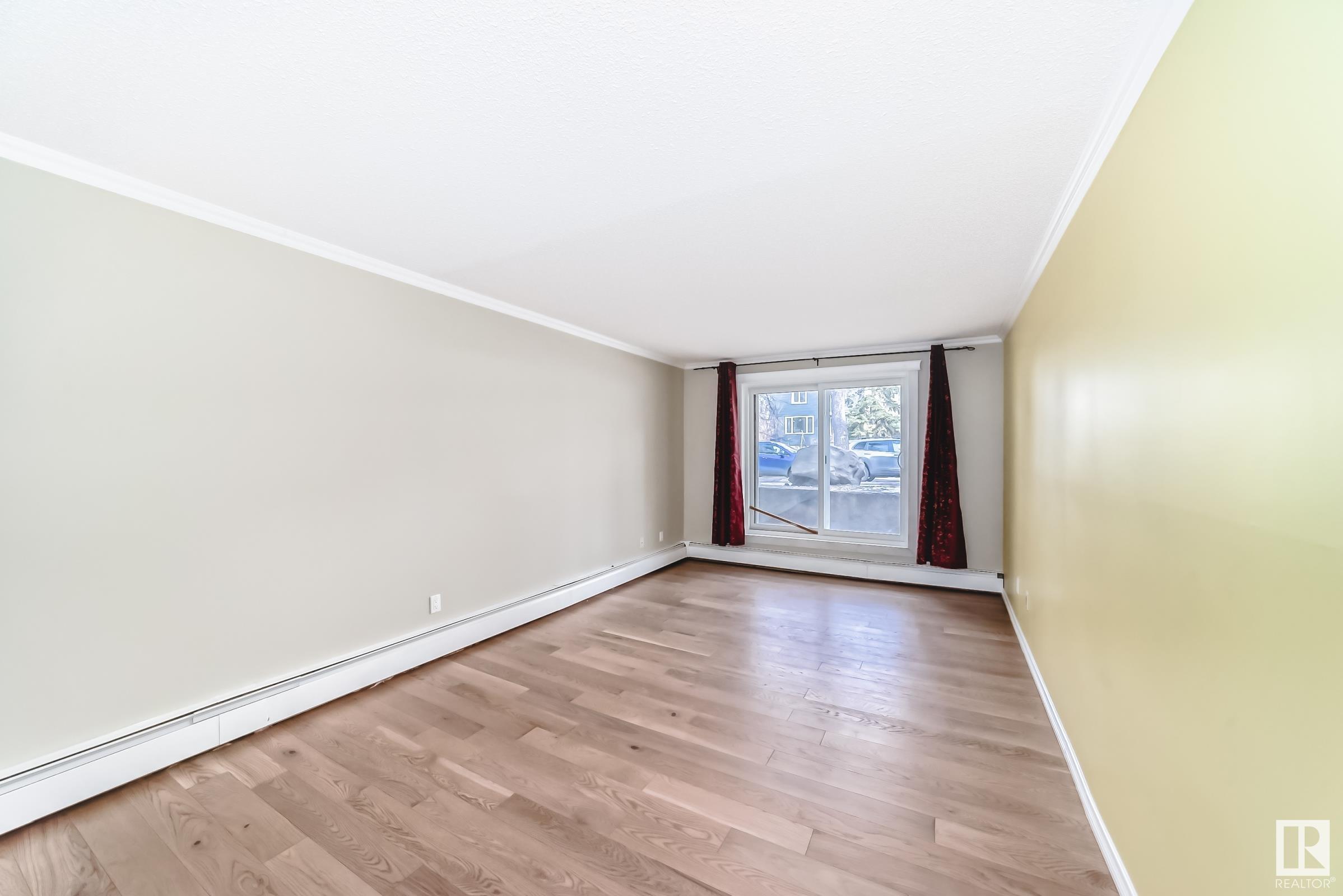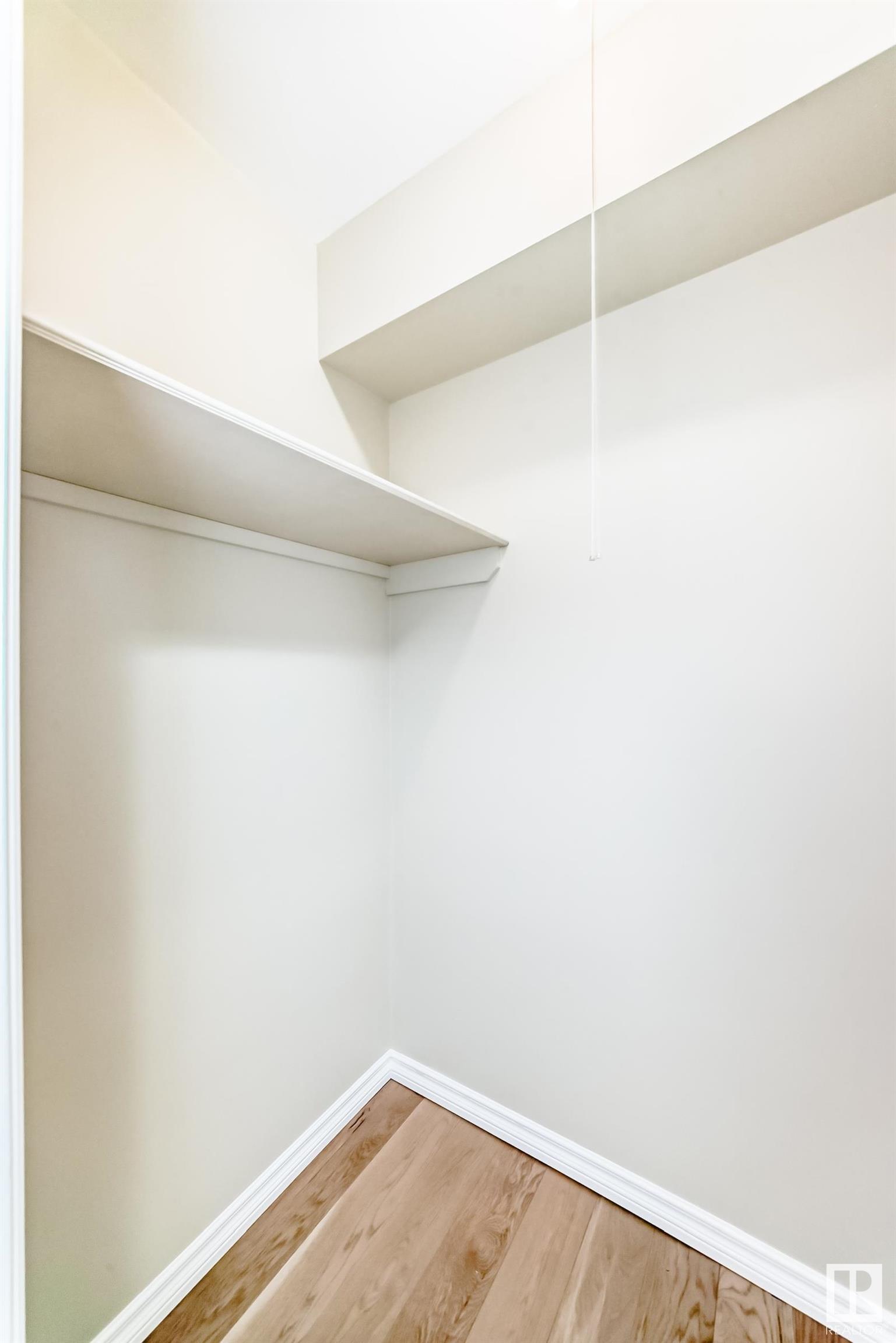Courtesy of Melissa Shymko of RE/MAX Real Estate
105 10547 83 Avenue, Condo for sale in Strathcona Edmonton , Alberta , T6E 2E1
MLS® # E4427651
Intercom No Animal Home No Smoking Home Storage-In-Suite Storage-Locker Room
Welcome to this beautifully renovated main-floor 1-bedroom condo, ideally located near the U of A! This bright and stylish unit features new hardwood flooring, fresh paint, updated trim, modern countertops, new light fixtures, and an upgraded bathroom vanity—all thoughtfully selected to create a clean, contemporary space. Enjoy the spacious open floor plan, large in-suite storage, convenient in-suite laundry, and a private patio perfect for morning coffee or evening relaxation. Additional perks include 1 as...
Essential Information
-
MLS® #
E4427651
-
Property Type
Residential
-
Year Built
1978
-
Property Style
Single Level Apartment
Community Information
-
Area
Edmonton
-
Condo Name
Blue Danube The
-
Neighbourhood/Community
Strathcona
-
Postal Code
T6E 2E1
Services & Amenities
-
Amenities
IntercomNo Animal HomeNo Smoking HomeStorage-In-SuiteStorage-Locker Room
Interior
-
Floor Finish
Ceramic TileEngineered Wood
-
Heating Type
BaseboardNatural Gas
-
Basement
None
-
Goods Included
Dishwasher-Built-InMicrowave Hood FanRefrigeratorStacked Washer/DryerStove-Electric
-
Storeys
4
-
Basement Development
No Basement
Exterior
-
Lot/Exterior Features
Back LanePublic TransportationSchoolsShopping Nearby
-
Foundation
Concrete Perimeter
-
Roof
Tar & Gravel
Additional Details
-
Property Class
Condo
-
Road Access
Paved
-
Site Influences
Back LanePublic TransportationSchoolsShopping Nearby
-
Last Updated
4/3/2025 19:52
$752/month
Est. Monthly Payment
Mortgage values are calculated by Redman Technologies Inc based on values provided in the REALTOR® Association of Edmonton listing data feed.












































