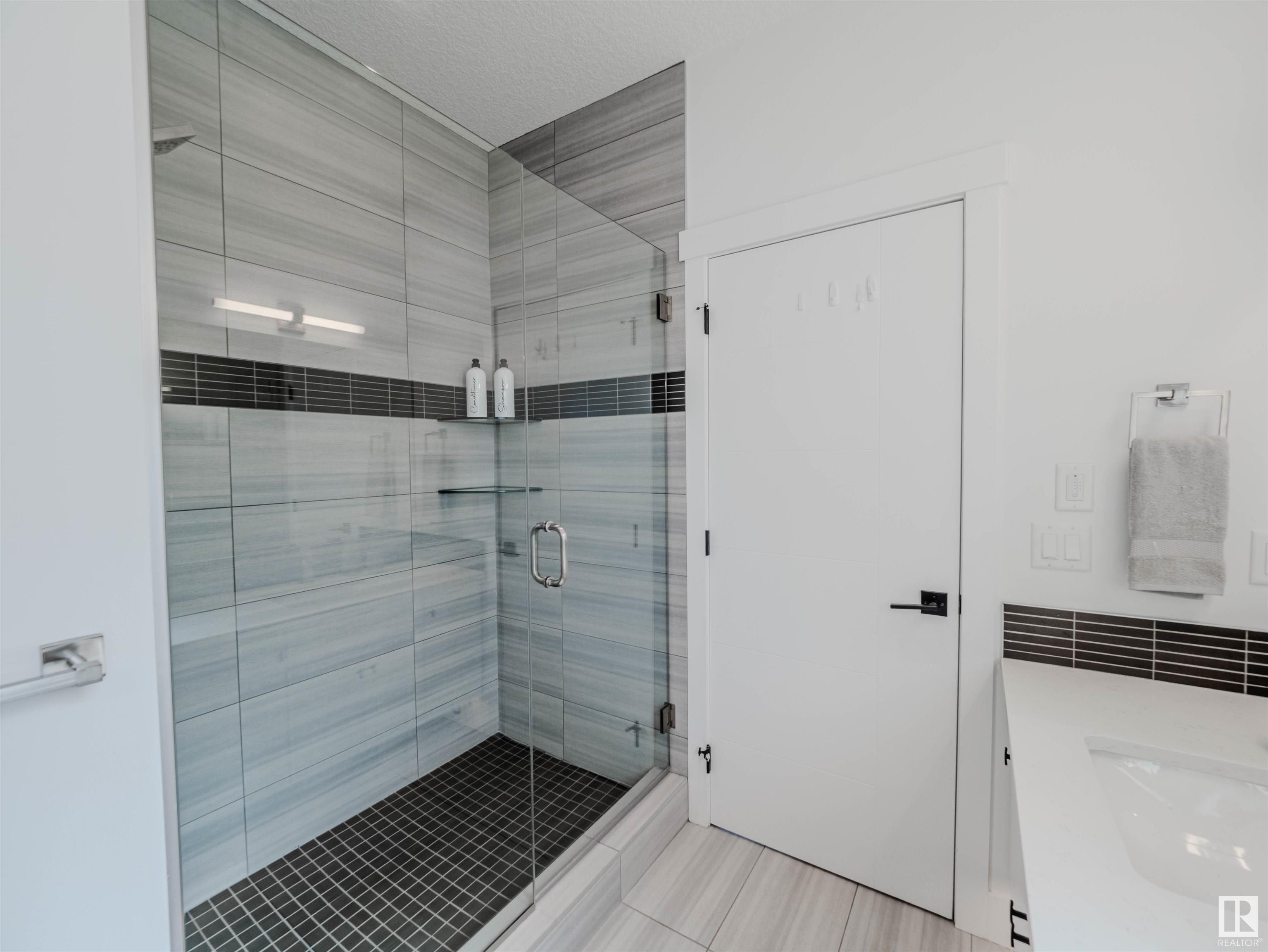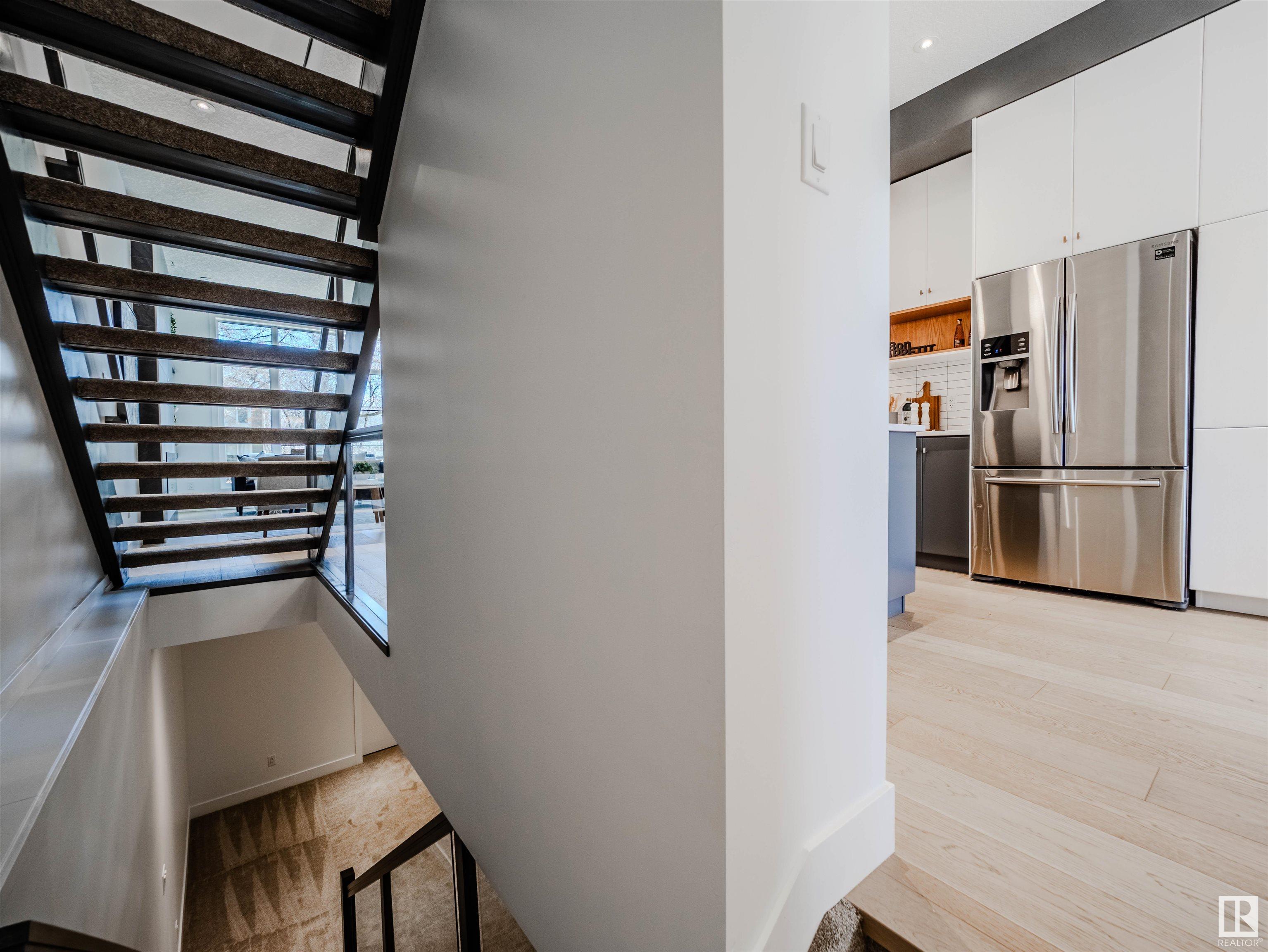Courtesy of Adam Benke of Real Broker
10806 129 Street, House for sale in Westmount Edmonton , Alberta , T5M 0X8
MLS® # E4431878
Ceiling 10 ft. Closet Organizers Deck Infill Property HRV System
CUSTOM-BUILT INFILL IN DESIRABLE WESTMOUNT—just steps from Westglen School & Westmount Fitness Club. Nestled on a quiet tree-lined street, this 140 Ft deep lot offers a spacious backyard & FULL-LENGTH DRIVEWAY leading to a DOUBLE GARAGE on a solid GRADE BEAM foundation. Built to EXCEPTIONAL STANDARDS, the home & garage are clad in DURABLE HARDIE BOARD SIDING—a timeless, high-end upgrade. Inside: expansive windows, ENGINEERED HARDWOOD flooring, and a striking FLOATING STAIRCASE w/ glass rails. The gourmet ki...
Essential Information
-
MLS® #
E4431878
-
Property Type
Residential
-
Year Built
2018
-
Property Style
2 Storey
Community Information
-
Area
Edmonton
-
Postal Code
T5M 0X8
-
Neighbourhood/Community
Westmount
Services & Amenities
-
Amenities
Ceiling 10 ft.Closet OrganizersDeckInfill PropertyHRV System
Interior
-
Floor Finish
CarpetCeramic TileEngineered Wood
-
Heating Type
Forced Air-1Natural Gas
-
Basement
Full
-
Goods Included
Dishwasher-Built-InDryerGarage ControlGarage OpenerHood FanOven-Built-InOven-MicrowaveRefrigeratorStove-Countertop GasWasher
-
Fireplace Fuel
Electric
-
Basement Development
Fully Finished
Exterior
-
Lot/Exterior Features
Back LaneFencedLevel LandPlayground NearbyPublic Swimming PoolPublic TransportationSchoolsShopping Nearby
-
Foundation
Concrete Perimeter
-
Roof
Asphalt Shingles
Additional Details
-
Property Class
Single Family
-
Road Access
Paved
-
Site Influences
Back LaneFencedLevel LandPlayground NearbyPublic Swimming PoolPublic TransportationSchoolsShopping Nearby
-
Last Updated
0/3/2025 17:47
$3757/month
Est. Monthly Payment
Mortgage values are calculated by Redman Technologies Inc based on values provided in the REALTOR® Association of Edmonton listing data feed.




















































