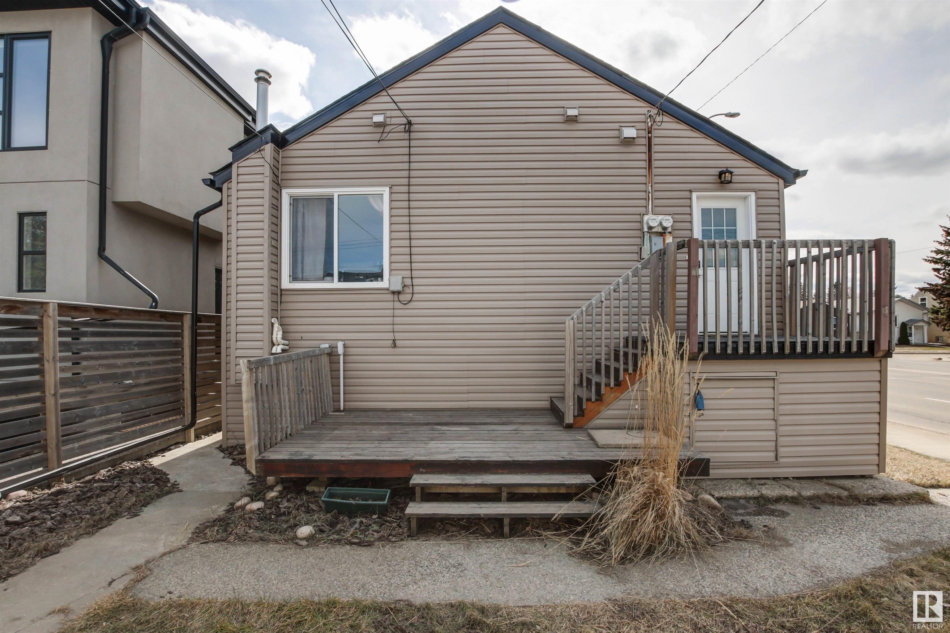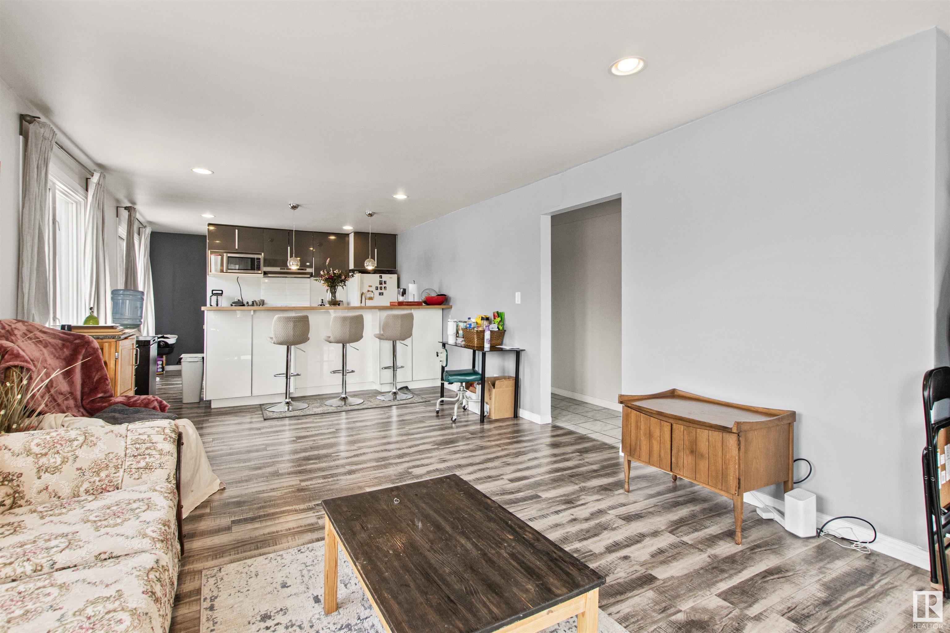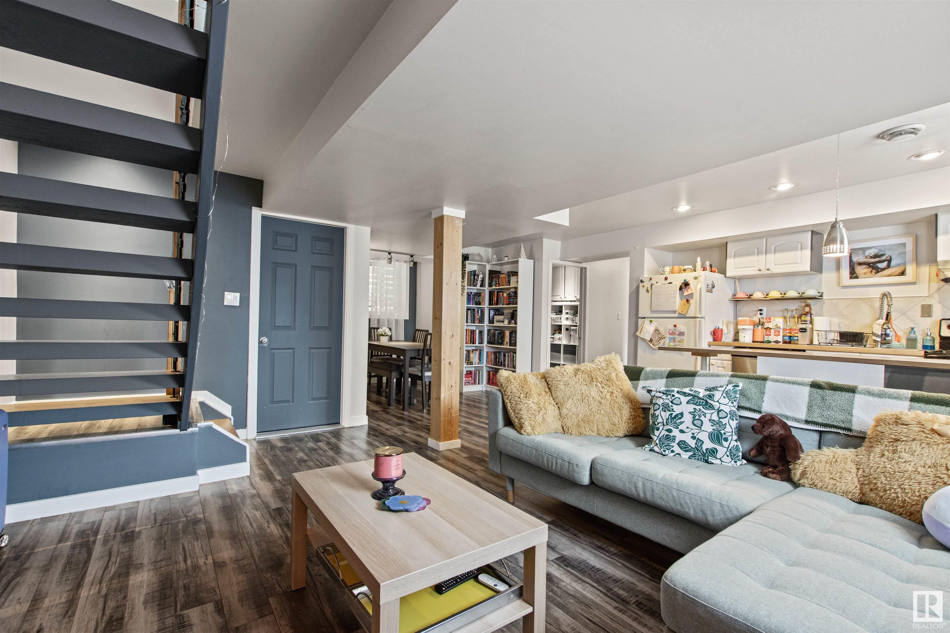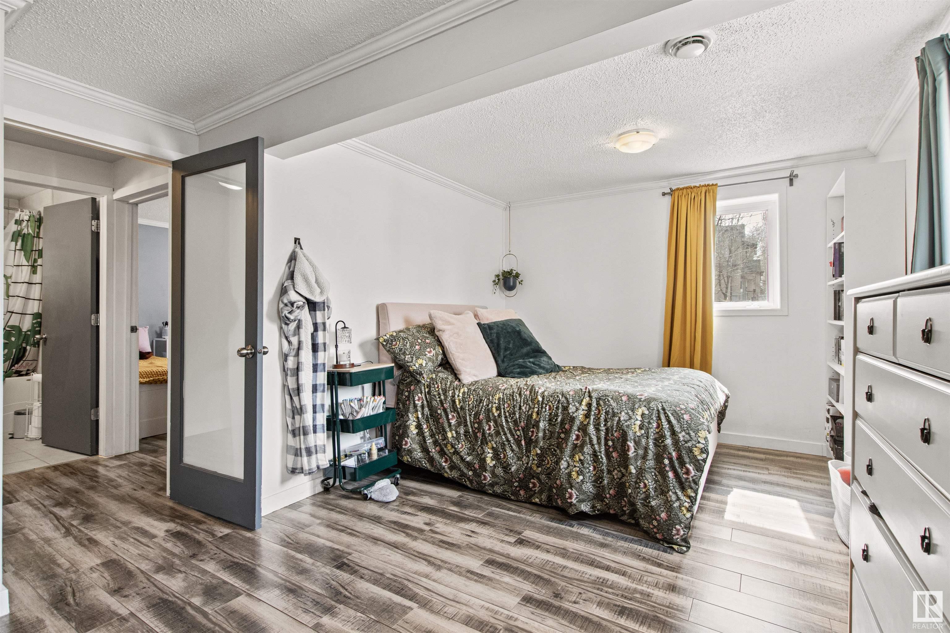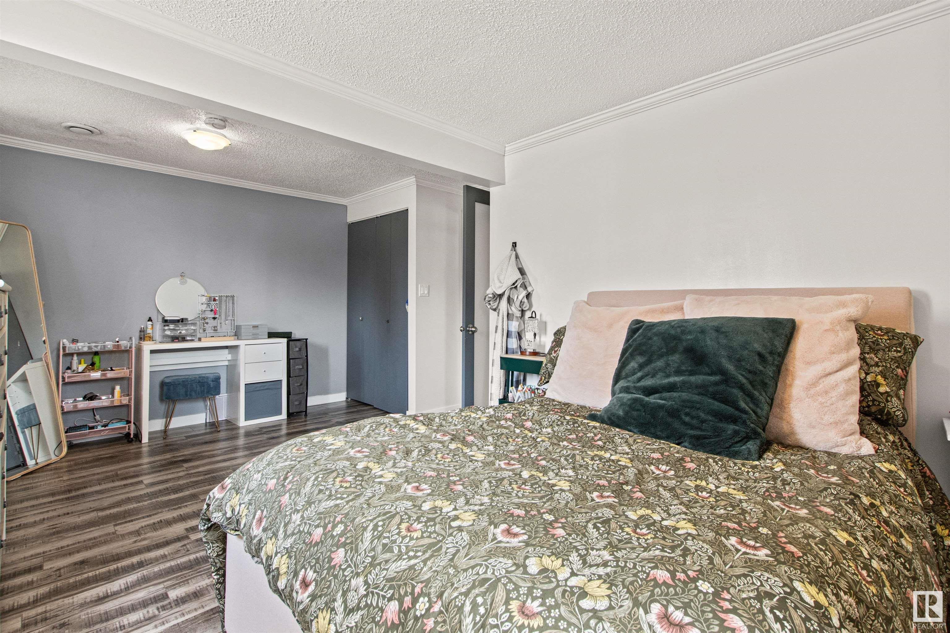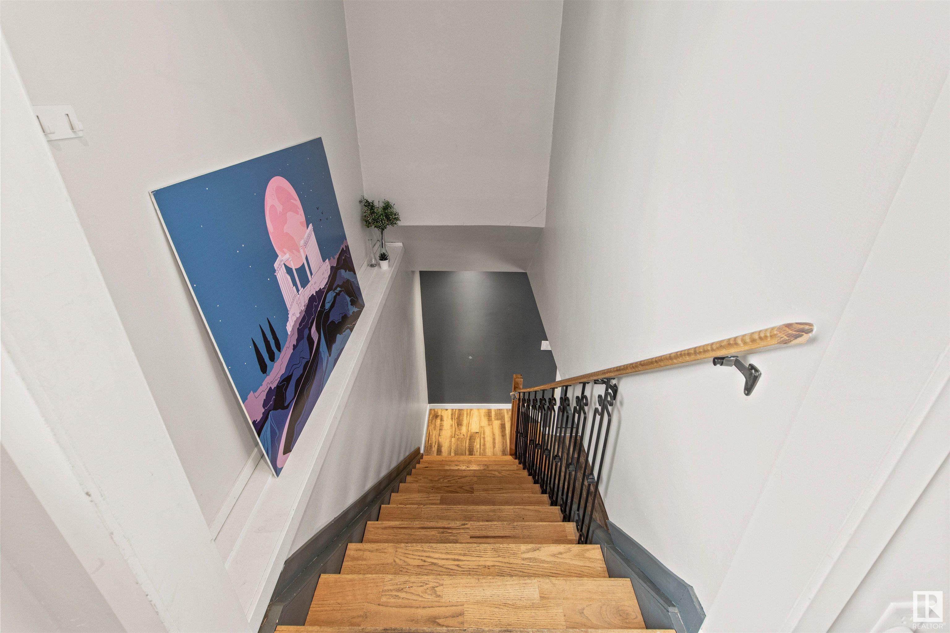Courtesy of Bob Gislason of Homes & Gardens Real Estate Limited
10842 66 Avenue NW, House for sale in Allendale Edmonton , Alberta , T6H 1X9
MLS® # E4430958
Deck Detectors Smoke Insulation-Upgraded Vinyl Windows
Exceptional Revenue Property close to the University in Allendale - Presently providing $3,800 in Monthly Rental Income. The Main Floor has an Open Concept Design with Large Vinyl Windows that provides lots of Natural Light in the Living Room, Dining Room and Kitchen. Highlights include 3 good sized bedrooms, a four piece bathroom, Modern Appliances, Updated Cabinets, and a Laundry Room. The Basement has a Legal Suite with a separate entrance and a separate electrical meter. Highlighted is the Open Concept ...
Essential Information
-
MLS® #
E4430958
-
Property Type
Residential
-
Year Built
1950
-
Property Style
Raised Bungalow
Community Information
-
Area
Edmonton
-
Postal Code
T6H 1X9
-
Neighbourhood/Community
Allendale
Services & Amenities
-
Amenities
DeckDetectors SmokeInsulation-UpgradedVinyl Windows
Interior
-
Floor Finish
Laminate Flooring
-
Heating Type
Forced Air-2Natural Gas
-
Basement Development
Fully Finished
-
Goods Included
Garage ControlGarage OpenerDryer-TwoRefrigerators-TwoStoves-TwoWashers-TwoDishwasher-Two
-
Basement
Full
Exterior
-
Lot/Exterior Features
Back LaneCorner LotFlat SiteLandscapedPublic TransportationSchoolsShopping Nearby
-
Foundation
Concrete Perimeter
-
Roof
Asphalt Shingles
Additional Details
-
Property Class
Single Family
-
Road Access
Paved Driveway to House
-
Site Influences
Back LaneCorner LotFlat SiteLandscapedPublic TransportationSchoolsShopping Nearby
-
Last Updated
2/3/2025 23:39
$2459/month
Est. Monthly Payment
Mortgage values are calculated by Redman Technologies Inc based on values provided in the REALTOR® Association of Edmonton listing data feed.




