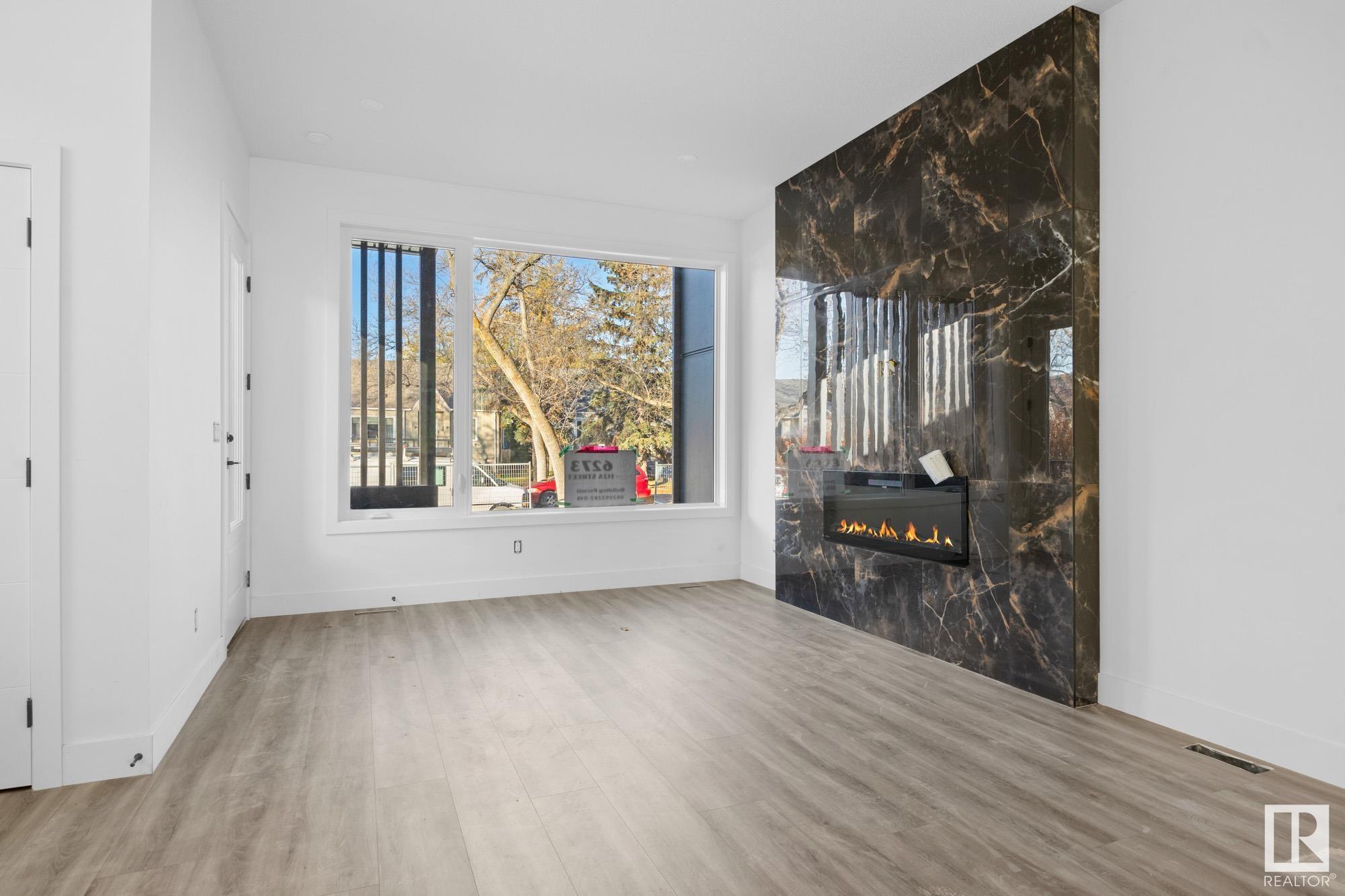Courtesy of Jeffrey Scott of RE/MAX River City
10980 74 Avenue Edmonton , Alberta , T6G 0E6
MLS® # E4430217
Ceiling 10 ft. Ceiling 9 ft. Closet Organizers Deck Infill Property HRV System Natural Gas BBQ Hookup 9 ft. Basement Ceiling
Striking Modern Luxury in McKernan | Experience elevated living in this architecturally stunning modern half-duplex nestled in the heart of McKernan—just minutes from the U of A, South Campus LRT, & some of the City's best schools & amenities. From the eye-catching contemporary façade to the thoughtfully curated interior, every detail speaks to style & function. The main level features 10’ ceilings, a rear chef’s kitchen with quartz countertops, tile backsplash, a center island, spacious dining area, an inv...
Essential Information
-
MLS® #
E4430217
-
Property Type
Residential
-
Year Built
2024
-
Property Style
2 Storey
Community Information
-
Area
Edmonton
-
Postal Code
T6G 0E6
-
Neighbourhood/Community
McKernan
Services & Amenities
-
Amenities
Ceiling 10 ft.Ceiling 9 ft.Closet OrganizersDeckInfill PropertyHRV SystemNatural Gas BBQ Hookup9 ft. Basement Ceiling
Interior
-
Floor Finish
CarpetCeramic TileVinyl Plank
-
Heating Type
Forced Air-2Natural Gas
-
Basement
Full
-
Goods Included
Appliances NegotiableDishwasher-Built-InGarage ControlGarage OpenerMicrowave Hood FanRefrigeratorStacked Washer/DryerStove-Electric
-
Fireplace Fuel
Electric
-
Basement Development
Fully Finished
Exterior
-
Lot/Exterior Features
Back LaneLevel LandSchoolsShopping Nearby
-
Foundation
Concrete Perimeter
-
Roof
Asphalt Shingles
Additional Details
-
Property Class
Single Family
-
Road Access
Paved Driveway to House
-
Site Influences
Back LaneLevel LandSchoolsShopping Nearby
-
Last Updated
4/3/2025 0:23
$3302/month
Est. Monthly Payment
Mortgage values are calculated by Redman Technologies Inc based on values provided in the REALTOR® Association of Edmonton listing data feed.






























