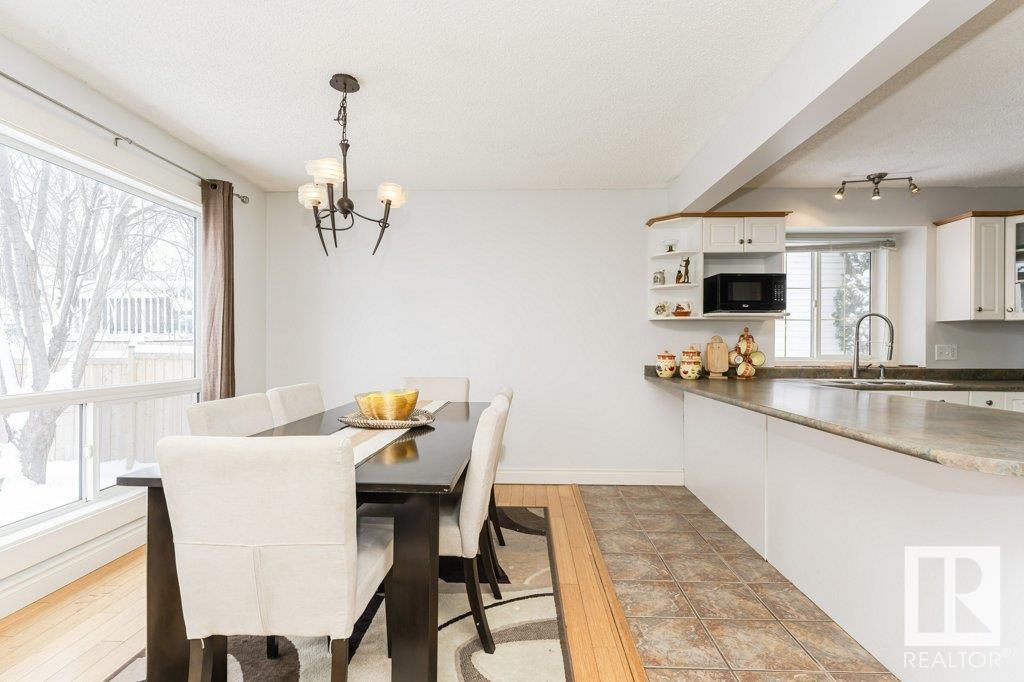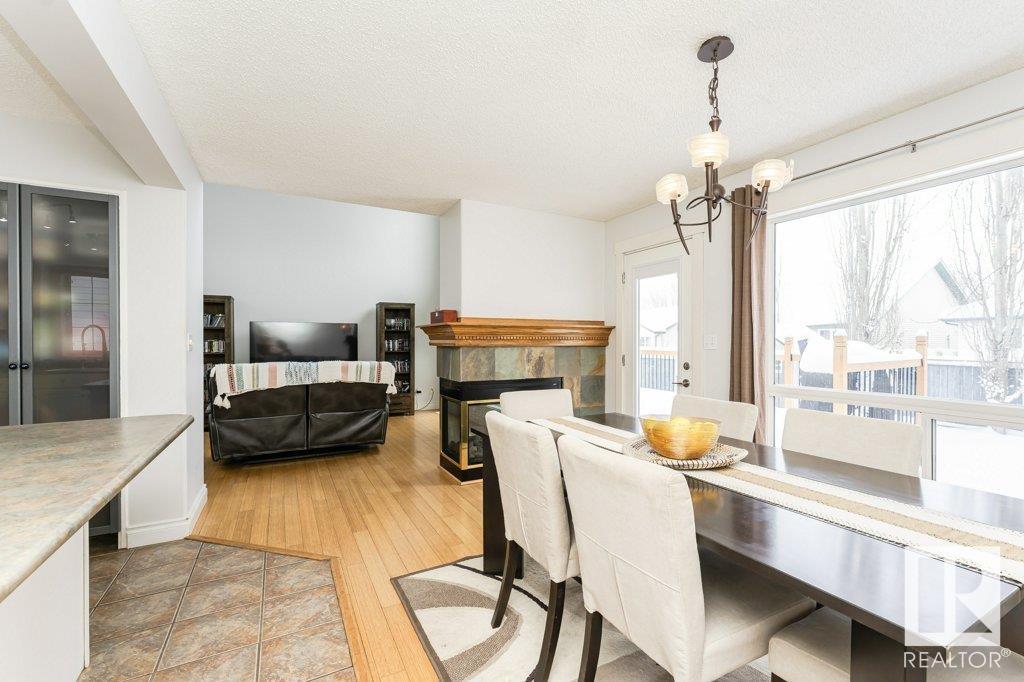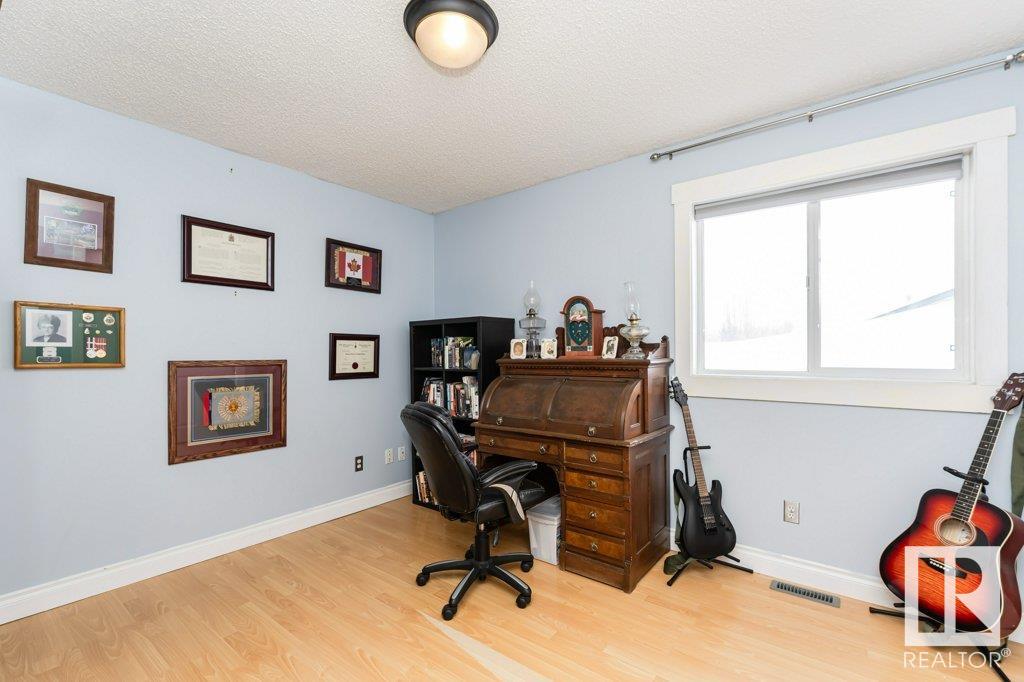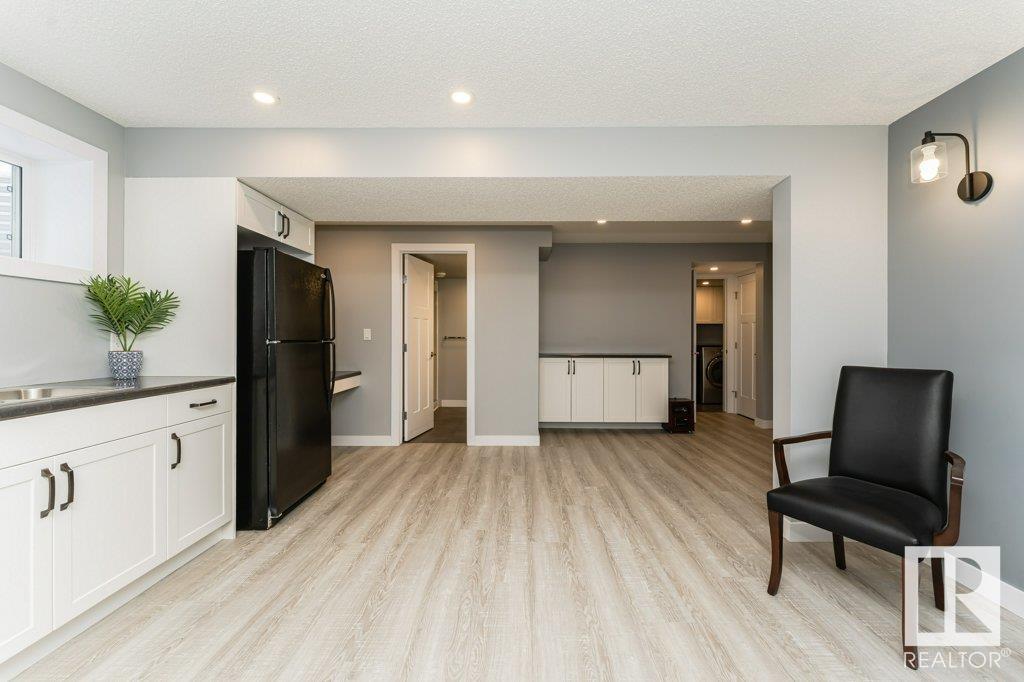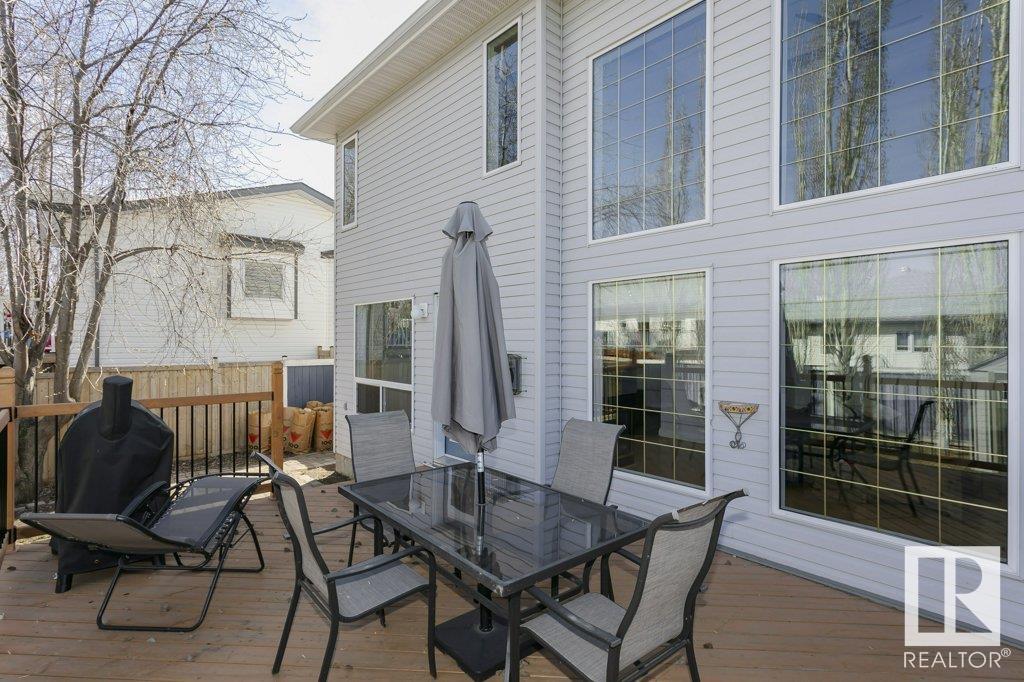Courtesy of Nichola Servante of RE/MAX River City
11 OAKRIDGE DR N, House for sale in Oakmont St. Albert , Alberta , T8N 6H8
MLS® # E4428370
Air Conditioner Deck Detectors Smoke Exterior Walls- 2"x6" Sprinkler Sys-Underground
Located in one of St. Albert’s most sought-after neighborhoods, this stunning 2-storey home has a SECOND KITCHEN AND SECOND LAUNDRY IN THE BASEMENT is perfect for a growing family! Freshly painted, the spacious kitchen boasts white cabinetry, ample counter space, and a peninsula island with a breakfast bar. The dining area opens to a beautiful backyard, while a three-sided fireplace connects to the open-to-above living room with soaring 17-ft ceilings and expansive windows. Upstairs, the luxurious primary s...
Essential Information
-
MLS® #
E4428370
-
Property Type
Residential
-
Year Built
1994
-
Property Style
2 Storey
Community Information
-
Area
St. Albert
-
Postal Code
T8N 6H8
-
Neighbourhood/Community
Oakmont
Services & Amenities
-
Amenities
Air ConditionerDeckDetectors SmokeExterior Walls- 2x6Sprinkler Sys-Underground
Interior
-
Floor Finish
Ceramic TileVinyl Plank
-
Heating Type
Forced Air-1Natural Gas
-
Basement
Full
-
Goods Included
Dishwasher-Built-InGarage ControlGarage OpenerStorage ShedWindow CoveringsSee RemarksDryer-TwoRefrigerators-TwoStoves-TwoWashers-TwoMicrowave Hood Fan-TwoGarage Heater
-
Fireplace Fuel
Gas
-
Basement Development
Fully Finished
Exterior
-
Lot/Exterior Features
FencedLandscapedPlayground NearbyPublic TransportationSchoolsShopping Nearby
-
Foundation
Concrete Perimeter
-
Roof
Asphalt Shingles
Additional Details
-
Property Class
Single Family
-
Road Access
Paved
-
Site Influences
FencedLandscapedPlayground NearbyPublic TransportationSchoolsShopping Nearby
-
Last Updated
3/3/2025 22:7
$2564/month
Est. Monthly Payment
Mortgage values are calculated by Redman Technologies Inc based on values provided in the REALTOR® Association of Edmonton listing data feed.

















