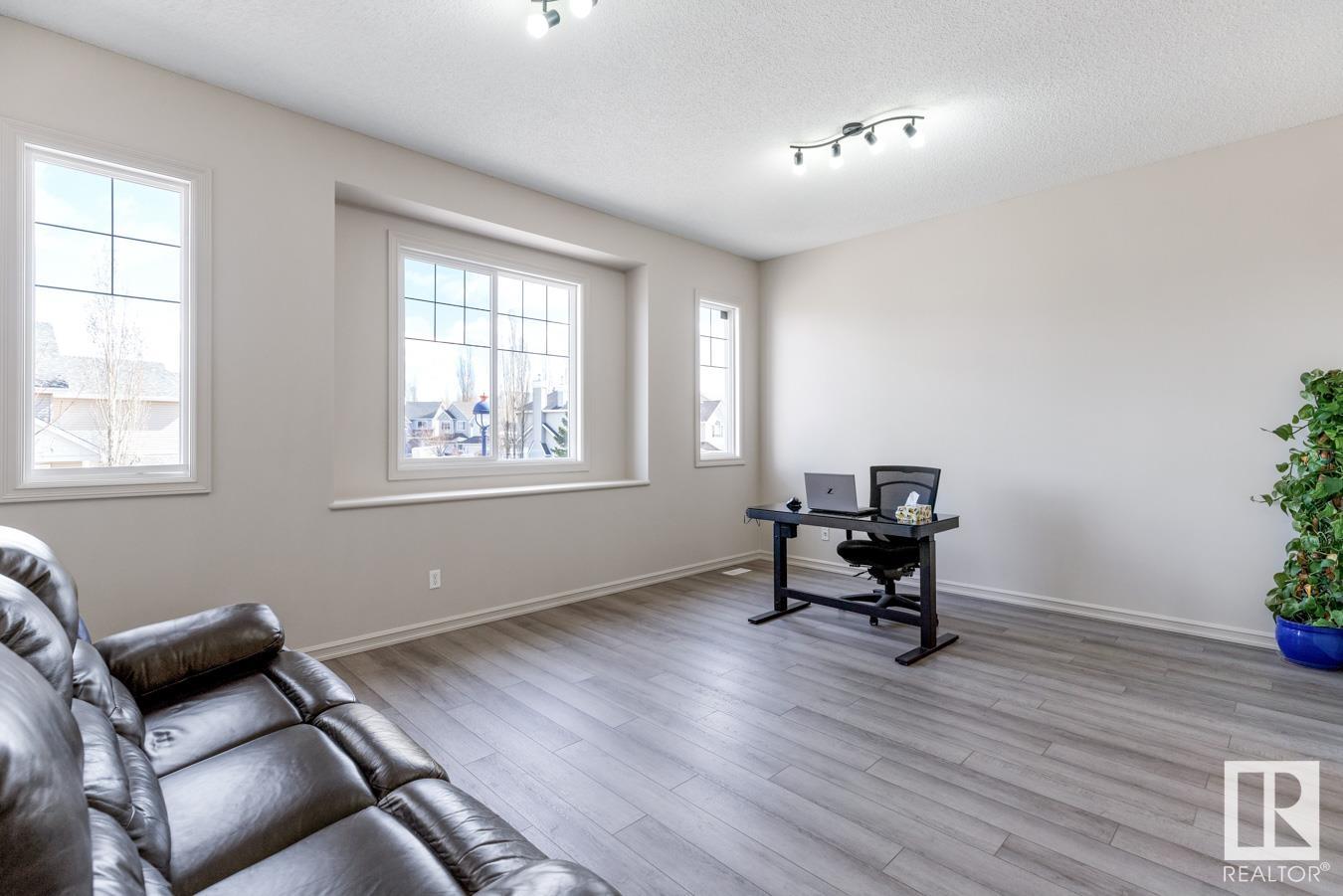Courtesy of Sarah Leib of RE/MAX River City
1116 84 Street, House for sale in Summerside Edmonton , Alberta , T6X 1E3
MLS® # E4430044
Air Conditioner Ceiling 10 ft. Club House Deck No Animal Home No Smoking Home
STUNNING SUMMERSIDE! This BRIGHT & SUNNY home features a recently RENOVATED KITCHEN - White Cabinets, QUARTZ COUNTERTOPS, new Stainless Steel Appliances & Pantry! Property is CARPET-FREE with upgraded luxury vinyl tile throughout. Three ample sized Bedrooms can be found upstairs w/ the Primary Bedroom having a WALK-IN CLOSET & Ensuite w/ JET TUB. Spacious Bonus Room with soaring ceilings found on this level too. Bonus Features: AIR CONDITIONING (2022), GAS FIREPLACE, MAIN FLOOR LAUNDRY, HEATED BASEMENT...
Essential Information
-
MLS® #
E4430044
-
Property Type
Residential
-
Year Built
2004
-
Property Style
2 Storey
Community Information
-
Area
Edmonton
-
Postal Code
T6X 1E3
-
Neighbourhood/Community
Summerside
Services & Amenities
-
Amenities
Air ConditionerCeiling 10 ft.Club HouseDeckNo Animal HomeNo Smoking Home
Interior
-
Floor Finish
LinoleumVinyl Plank
-
Heating Type
Forced Air-1Natural Gas
-
Basement
Full
-
Goods Included
Dishwasher-Built-InDryerGarage OpenerHood FanRefrigeratorStove-ElectricVacuum SystemsWasherWindow Coverings
-
Fireplace Fuel
Gas
-
Basement Development
Unfinished
Exterior
-
Lot/Exterior Features
Beach AccessFencedFlat SiteFruit Trees/ShrubsLake Access PropertyLandscapedNo Back LanePark/ReservePlayground NearbyPublic TransportationSchoolsShopping Nearby
-
Foundation
Concrete Perimeter
-
Roof
Asphalt Shingles
Additional Details
-
Property Class
Single Family
-
Road Access
PavedPaved Driveway to House
-
Site Influences
Beach AccessFencedFlat SiteFruit Trees/ShrubsLake Access PropertyLandscapedNo Back LanePark/ReservePlayground NearbyPublic TransportationSchoolsShopping Nearby
-
Last Updated
6/3/2025 13:6
$2572/month
Est. Monthly Payment
Mortgage values are calculated by Redman Technologies Inc based on values provided in the REALTOR® Association of Edmonton listing data feed.


























