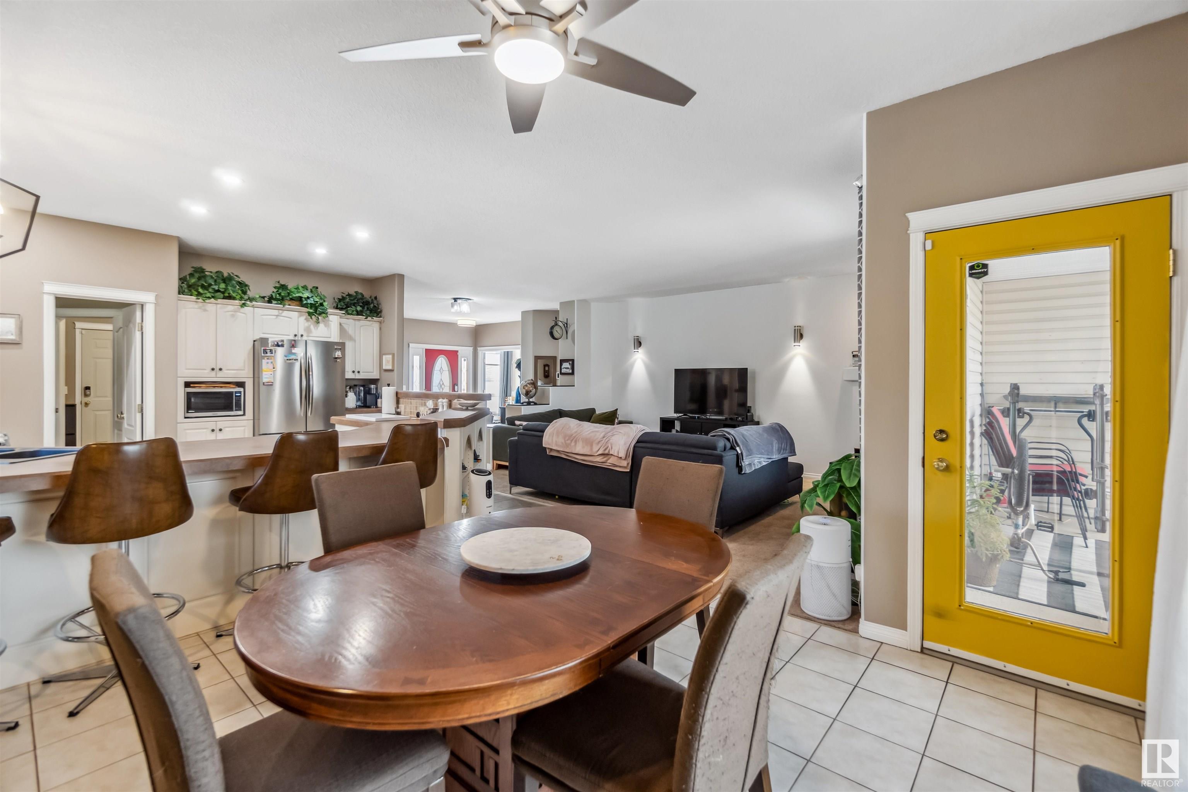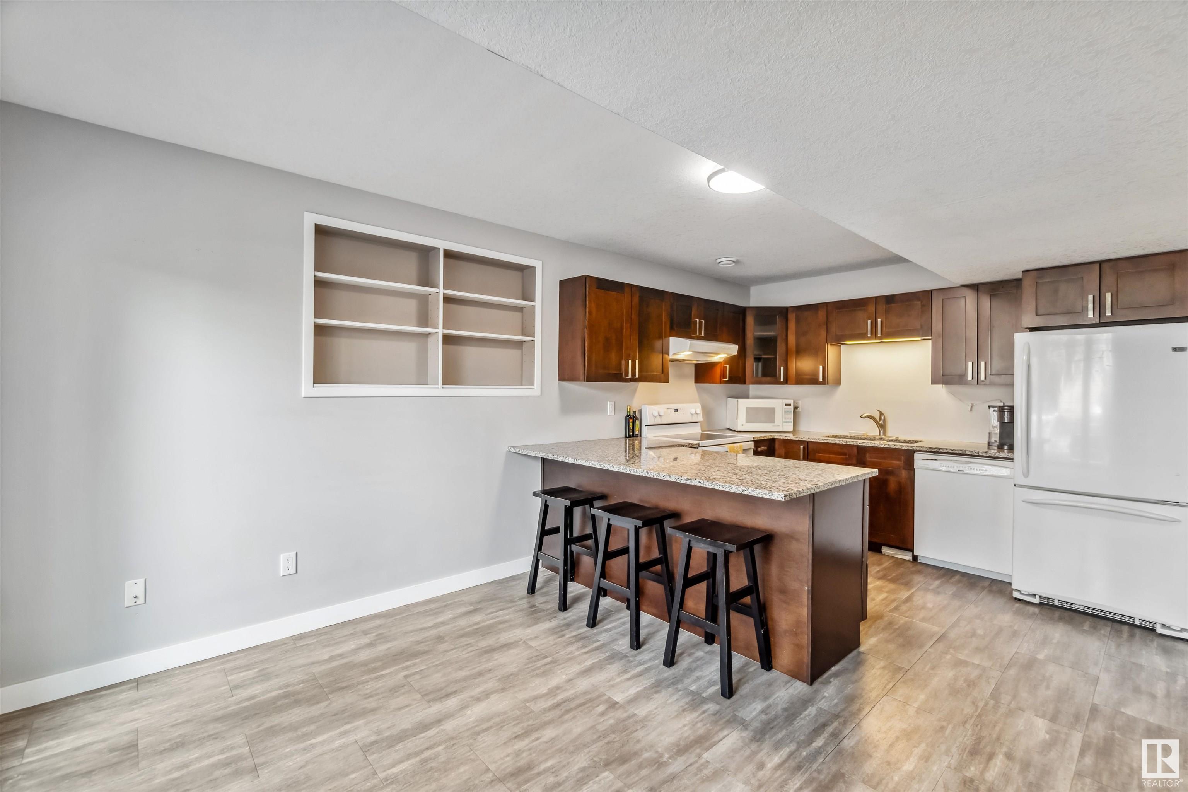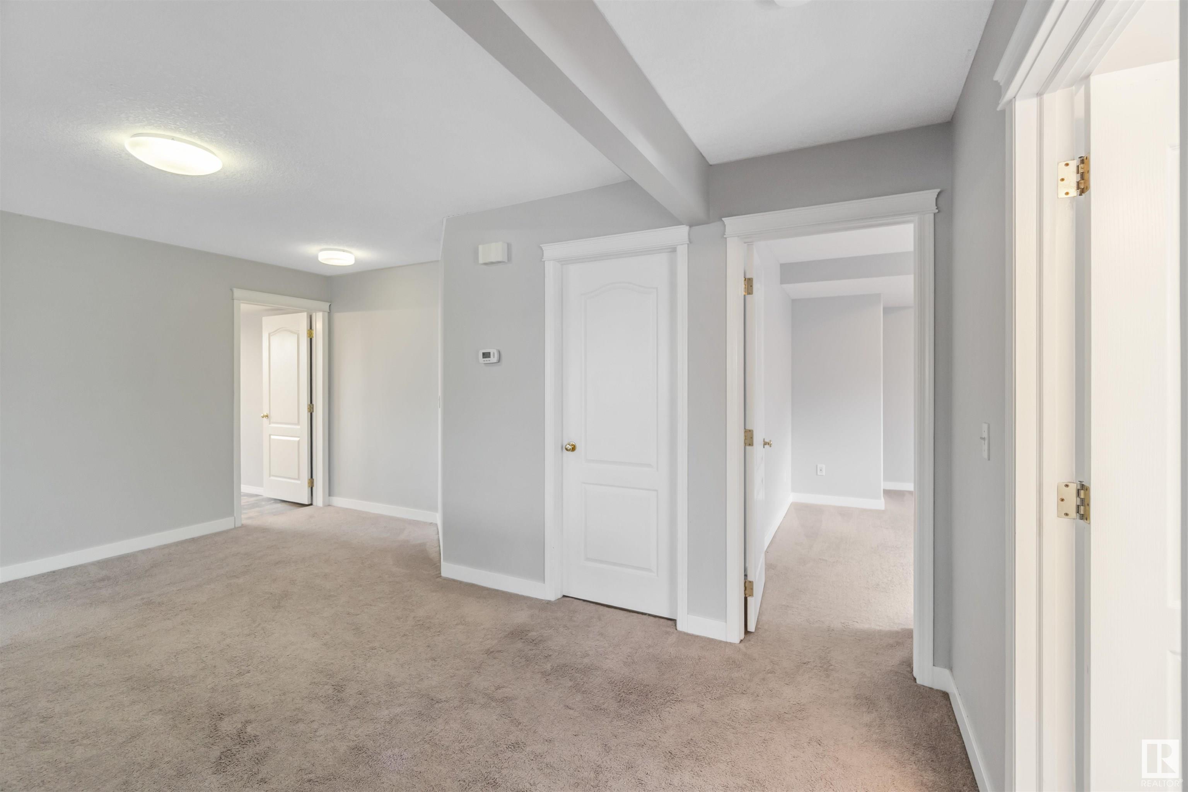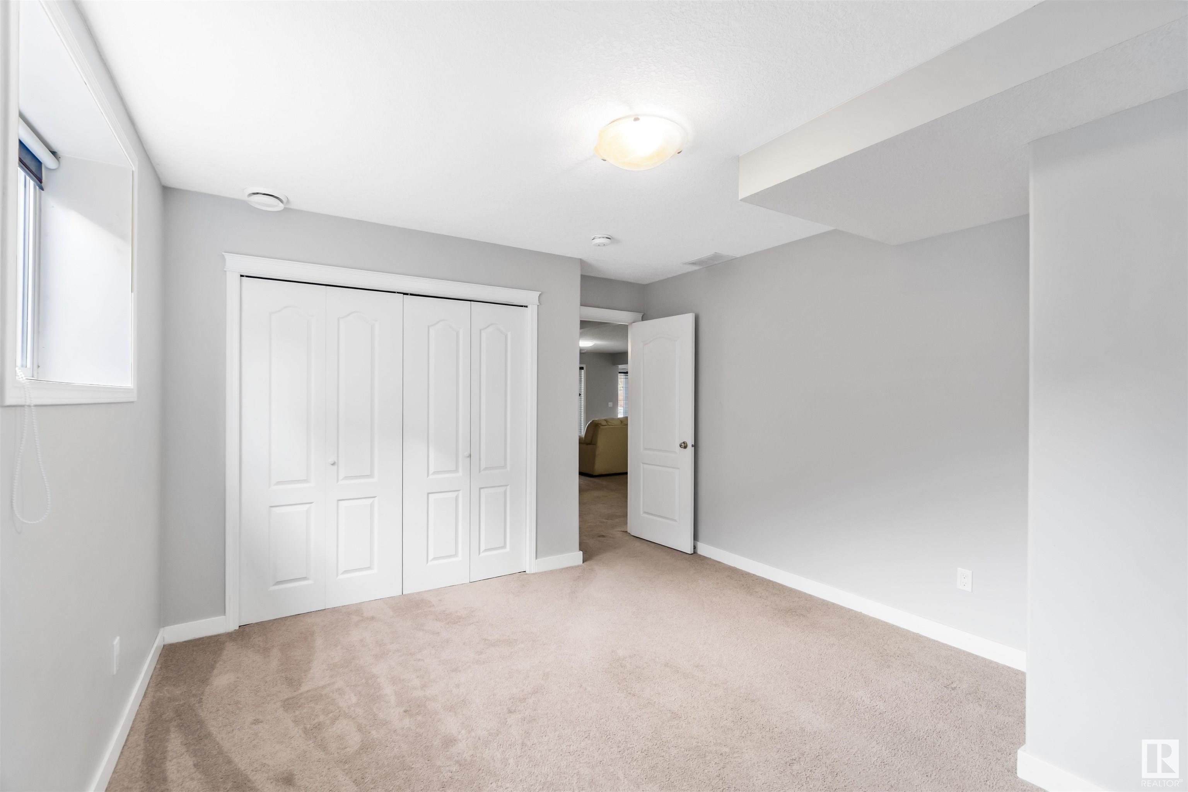Courtesy of Rita St. Jean of Homes & Gardens Real Estate Limited
112 CHANCERY Point(e), House for sale in Charlton Heights Sherwood Park , Alberta , T8H 1Z4
MLS® # E4425918
Ceiling 9 ft. Closet Organizers Deck No Smoking Home Storage-In-Suite Walkout Basement 9 ft. Basement Ceiling
This WALK OUT BUNGALOW offers 3112 sq ft of living space. This property is comparable to an UP & DOWN duplex. Lower level is a LEGAL SUITE. Both levels have 9' ceilings & are completely separate including having their own yards. The upper level has an open concept with a gas fireplace in the livingroom, large kitchen with plenty of cabinets, raised eating bar & a walk through pantry. 2 bedrooms, 1 1/2 baths & laundry room. The lower level is very bright with large windows throughout. Open concept as well. T...
Essential Information
-
MLS® #
E4425918
-
Property Type
Residential
-
Year Built
1999
-
Property Style
Bungalow
Community Information
-
Area
Strathcona
-
Postal Code
T8H 1Z4
-
Neighbourhood/Community
Charlton Heights
Services & Amenities
-
Amenities
Ceiling 9 ft.Closet OrganizersDeckNo Smoking HomeStorage-In-SuiteWalkout Basement9 ft. Basement Ceiling
Interior
-
Floor Finish
Ceramic TileHardwoodVinyl Plank
-
Heating Type
Forced Air-2Natural Gas
-
Basement
Full
-
Goods Included
Fan-CeilingFreezerGarage ControlGarage OpenerGarburatorHood FanOven-MicrowaveWindow CoveringsDryer-TwoRefrigerators-TwoStoves-TwoWashers-TwoDishwasher-Two
-
Fireplace Fuel
Gas
-
Basement Development
Fully Finished
Exterior
-
Lot/Exterior Features
FencedGolf NearbyLandscapedSchoolsShopping Nearby
-
Foundation
Concrete Perimeter
-
Roof
Asphalt Shingles
Additional Details
-
Property Class
Single Family
-
Road Access
Paved
-
Site Influences
FencedGolf NearbyLandscapedSchoolsShopping Nearby
-
Last Updated
6/2/2025 16:54
$3052/month
Est. Monthly Payment
Mortgage values are calculated by Redman Technologies Inc based on values provided in the REALTOR® Association of Edmonton listing data feed.











































































