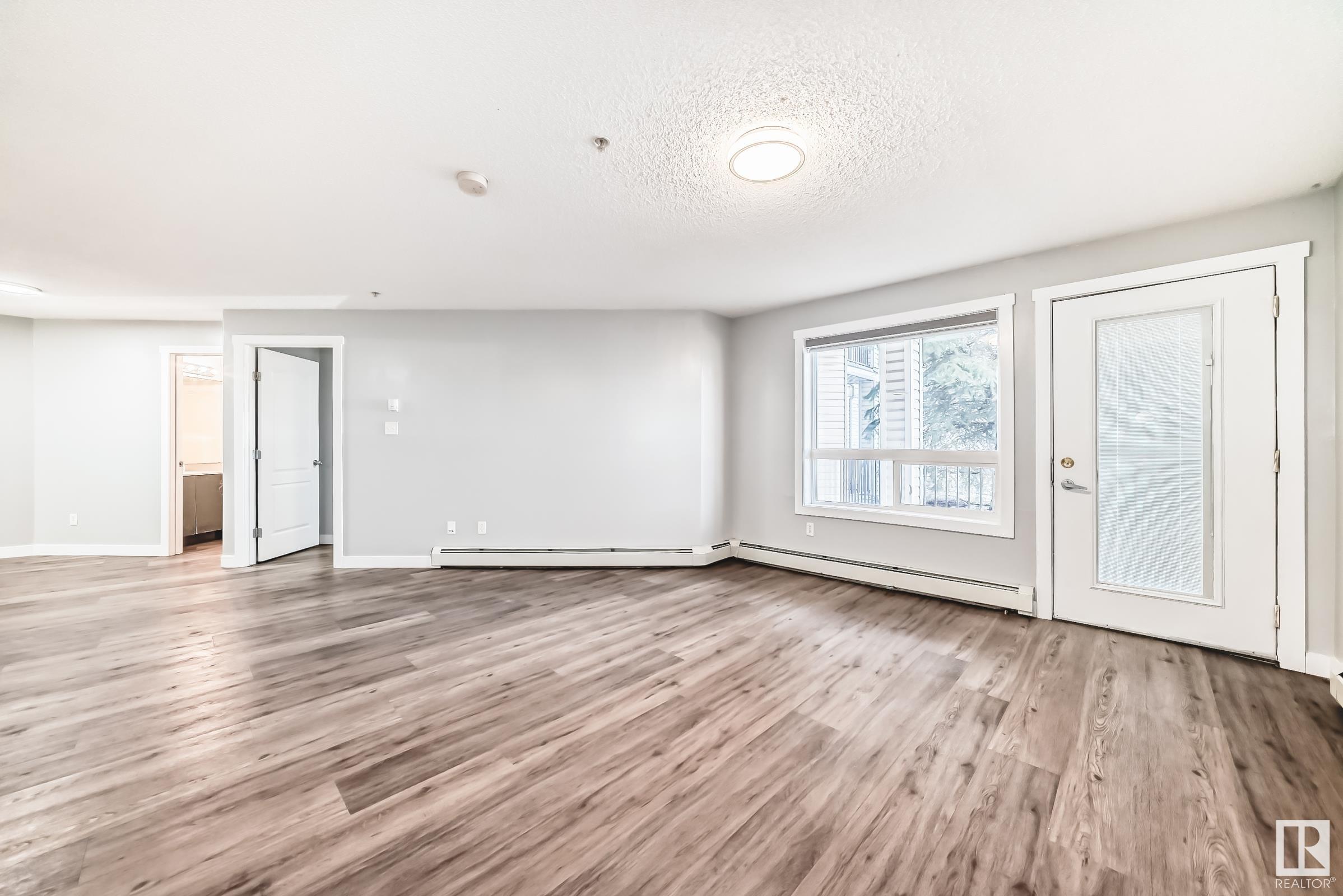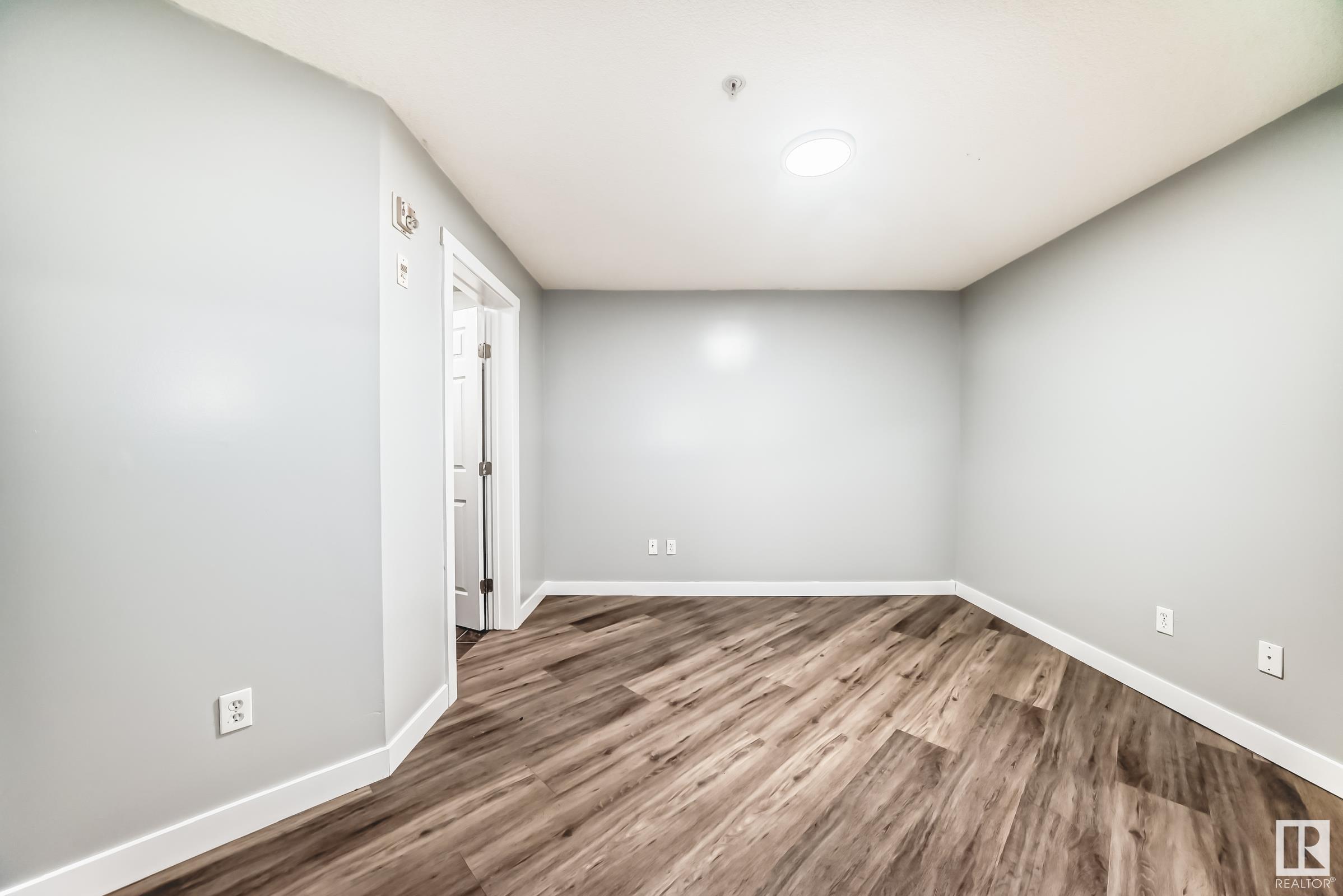Courtesy of Devinder Pandher of MaxWell Polaris
1130 330 CLAREVIEW STATION Drive, Condo for sale in Clareview Town Centre Edmonton , Alberta , T5Y 0E6
MLS® # E4424148
Parking-Extra Parking-Plug-Ins Patio
Don't miss out on this large and rare "3 BDRM or 2 BDRM + Den" Main Floor Corner Unit. This bright corner unit will impress you as it is the largest plan (1300 Sqft.). The large patio is perfect for the summertime! The den can also be turned into a 3rd bedroom because of it's spacious layout. All appliances are included, and the carpet has been replaced with luxury vinyl plank and the entire apartment is newly painted. There are also brand new kitchen cabinets, granite countertops, and closets. The in-suite...
Essential Information
-
MLS® #
E4424148
-
Property Type
Residential
-
Year Built
2007
-
Property Style
Single Level Apartment
Community Information
-
Area
Edmonton
-
Condo Name
Clareview Junction
-
Neighbourhood/Community
Clareview Town Centre
-
Postal Code
T5Y 0E6
Services & Amenities
-
Amenities
Parking-ExtraParking-Plug-InsPatio
Interior
-
Floor Finish
Ceramic TileLinoleumVinyl Plank
-
Heating Type
BaseboardForced Air-1Natural Gas
-
Basement
See Remarks
-
Goods Included
Dishwasher-Built-InDryerRefrigeratorStove-ElectricWasherWindow Coverings
-
Storeys
4
-
Basement Development
See Remarks
Exterior
-
Lot/Exterior Features
FencedLandscapedPlayground NearbyPublic Swimming PoolPublic TransportationSchoolsShopping Nearby
-
Foundation
Concrete Perimeter
-
Roof
Asphalt Shingles
Additional Details
-
Property Class
Condo
-
Road Access
Paved
-
Site Influences
FencedLandscapedPlayground NearbyPublic Swimming PoolPublic TransportationSchoolsShopping Nearby
-
Last Updated
2/2/2025 2:3
$1088/month
Est. Monthly Payment
Mortgage values are calculated by Redman Technologies Inc based on values provided in the REALTOR® Association of Edmonton listing data feed.












































