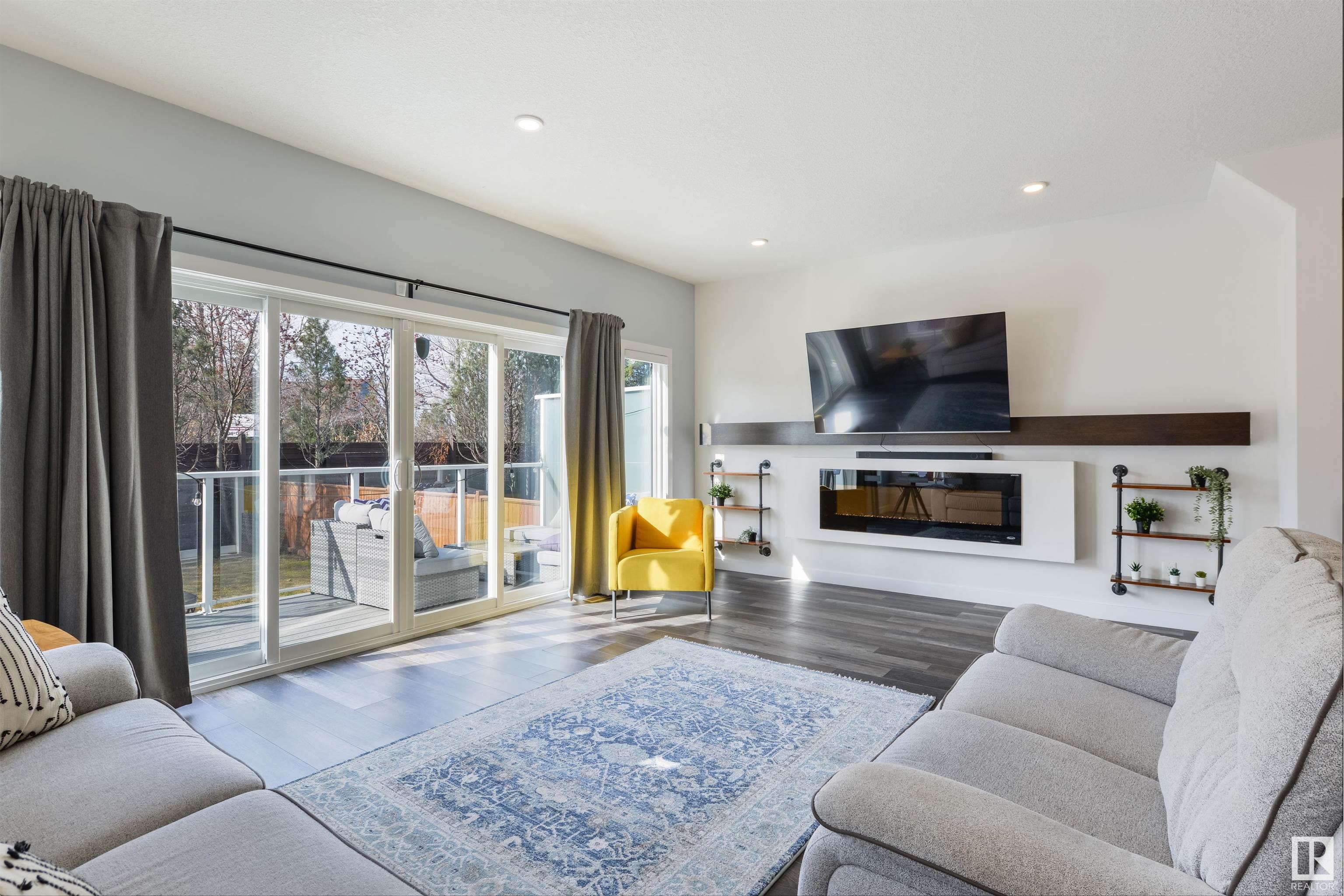Courtesy of Christina Bieniek of RE/MAX Real Estate
11511 24 Avenue, House for sale in Blue Quill Edmonton , Alberta , T6J 3R6
MLS® # E4431885
Ceiling 10 ft. Ceiling 9 ft. Closet Organizers Deck Detectors Smoke Fire Pit Front Porch No Animal Home No Smoking Home Vinyl Windows Natural Gas BBQ Hookup 9 ft. Basement Ceiling
This thoughtfully crafted modern luxury home in Blue Quill blends clean lines with timeless design. It features 4 bedrooms, 3.5 bathrooms, and a double attached garage. The open floor plan is completed by 10 ft ceilings and an extra-large patio door and windows. A stunning kitchen features dual-color high-gloss cabinets, quartz countertops, a large breakfast island, stainless steel appliances, and a coffee bar. The living room overlooks a South-facing backyard through the Extra-large sliding door. Upstairs,...
Essential Information
-
MLS® #
E4431885
-
Property Type
Residential
-
Year Built
2017
-
Property Style
2 Storey
Community Information
-
Area
Edmonton
-
Postal Code
T6J 3R6
-
Neighbourhood/Community
Blue Quill
Services & Amenities
-
Amenities
Ceiling 10 ft.Ceiling 9 ft.Closet OrganizersDeckDetectors SmokeFire PitFront PorchNo Animal HomeNo Smoking HomeVinyl WindowsNatural Gas BBQ Hookup9 ft. Basement Ceiling
Interior
-
Floor Finish
Vinyl Plank
-
Heating Type
Forced Air-1Natural Gas
-
Basement
Full
-
Goods Included
Air Conditioning-CentralDishwasher-Built-InDryerGarage OpenerHood FanRefrigeratorStove-ElectricWashers-TwoGarage Heater
-
Fireplace Fuel
Gas
-
Basement Development
Fully Finished
Exterior
-
Lot/Exterior Features
FencedGolf NearbyLandscapedNo Back LanePlayground NearbyPublic TransportationShopping NearbySee Remarks
-
Foundation
Concrete Perimeter
-
Roof
Asphalt Shingles
Additional Details
-
Property Class
Single Family
-
Road Access
Paved
-
Site Influences
FencedGolf NearbyLandscapedNo Back LanePlayground NearbyPublic TransportationShopping NearbySee Remarks
-
Last Updated
1/3/2025 6:51
$3548/month
Est. Monthly Payment
Mortgage values are calculated by Redman Technologies Inc based on values provided in the REALTOR® Association of Edmonton listing data feed.





















































