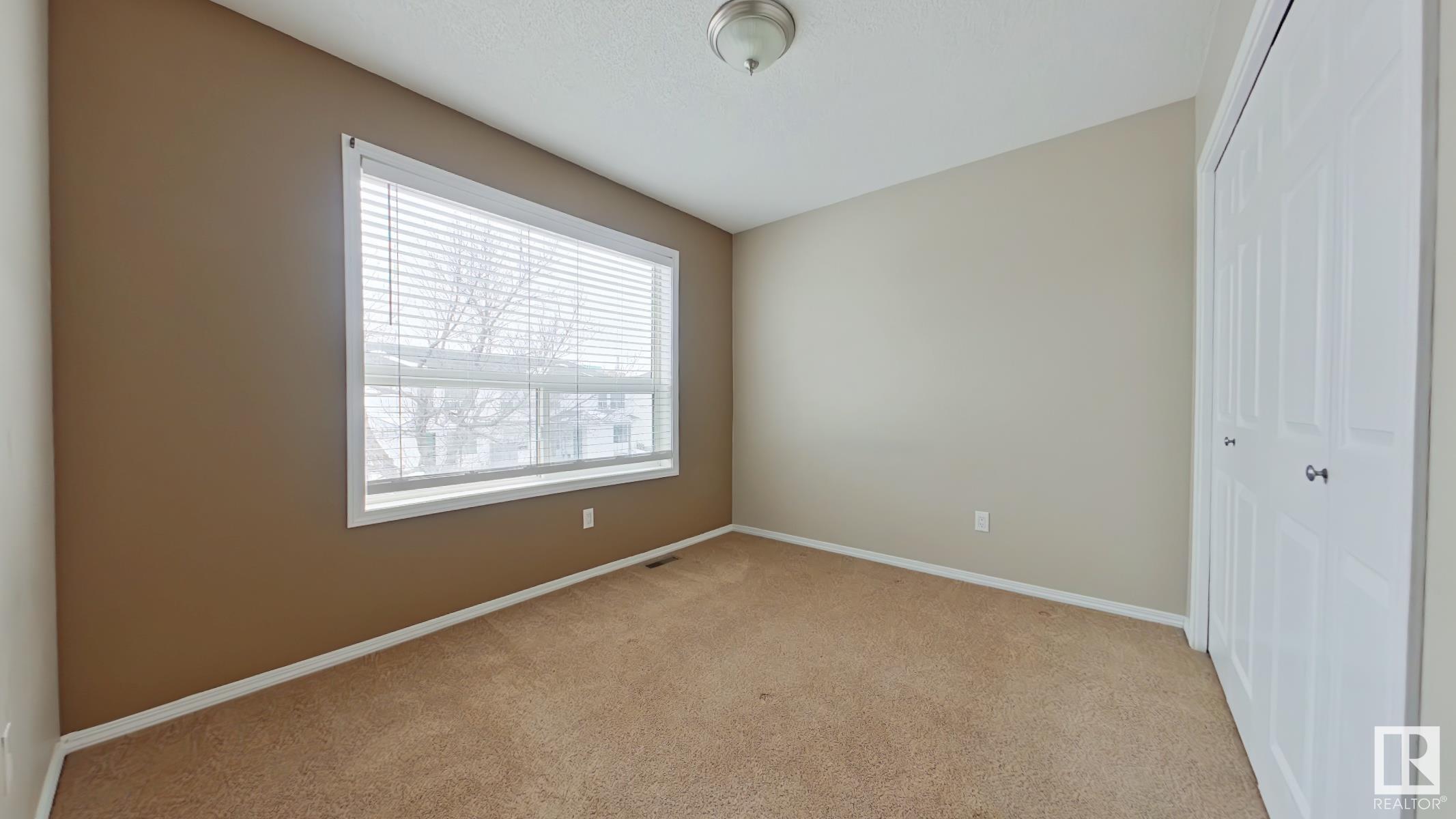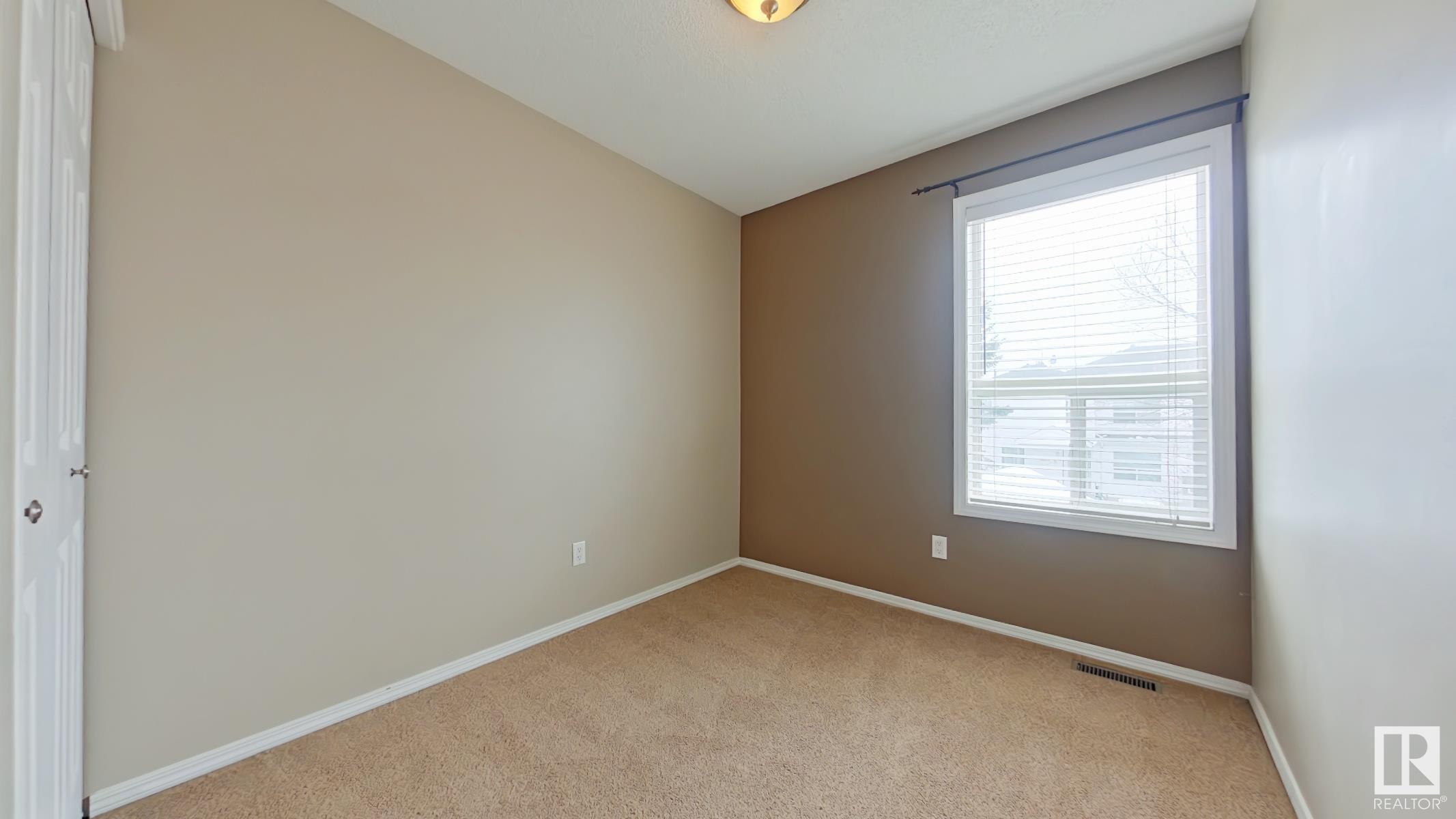Courtesy of Russ Robideau of Professional Realty Group
116 603 Youville Drive E, Townhouse for sale in Tawa Edmonton , Alberta , T6L 6V8
MLS® # E4428549
Deck
Welcome to this well-maintained 3-bedroom, 1.5-bathroom townhome in the desirable Parkside community. Perfectly situated for convenience, this home is just a short walk to schools, shopping, and the Grey Nuns Hospital, with a beautiful city park right next door, making outdoor activities effortless. Backing onto a private community playground, this home offers a safe and fun space for kids—just steps from your back door. Enjoy the ease of two assigned parking stalls right outside your front door, along with...
Essential Information
-
MLS® #
E4428549
-
Property Type
Residential
-
Year Built
1993
-
Property Style
2 Storey
Community Information
-
Area
Edmonton
-
Condo Name
Parkside
-
Neighbourhood/Community
Tawa
-
Postal Code
T6L 6V8
Services & Amenities
-
Amenities
Deck
Interior
-
Floor Finish
CarpetLinoleum
-
Heating Type
Forced Air-1Natural Gas
-
Basement
Full
-
Goods Included
Dishwasher-Built-InDryerRefrigeratorStove-ElectricWasherWindow Coverings
-
Fireplace Fuel
Gas
-
Basement Development
Partly Finished
Exterior
-
Lot/Exterior Features
Backs Onto Park/TreesLandscapedPlayground NearbySchoolsShopping Nearby
-
Foundation
Concrete Perimeter
-
Roof
Asphalt Shingles
Additional Details
-
Property Class
Condo
-
Road Access
Paved
-
Site Influences
Backs Onto Park/TreesLandscapedPlayground NearbySchoolsShopping Nearby
-
Last Updated
3/3/2025 19:22
$1275/month
Est. Monthly Payment
Mortgage values are calculated by Redman Technologies Inc based on values provided in the REALTOR® Association of Edmonton listing data feed.


















