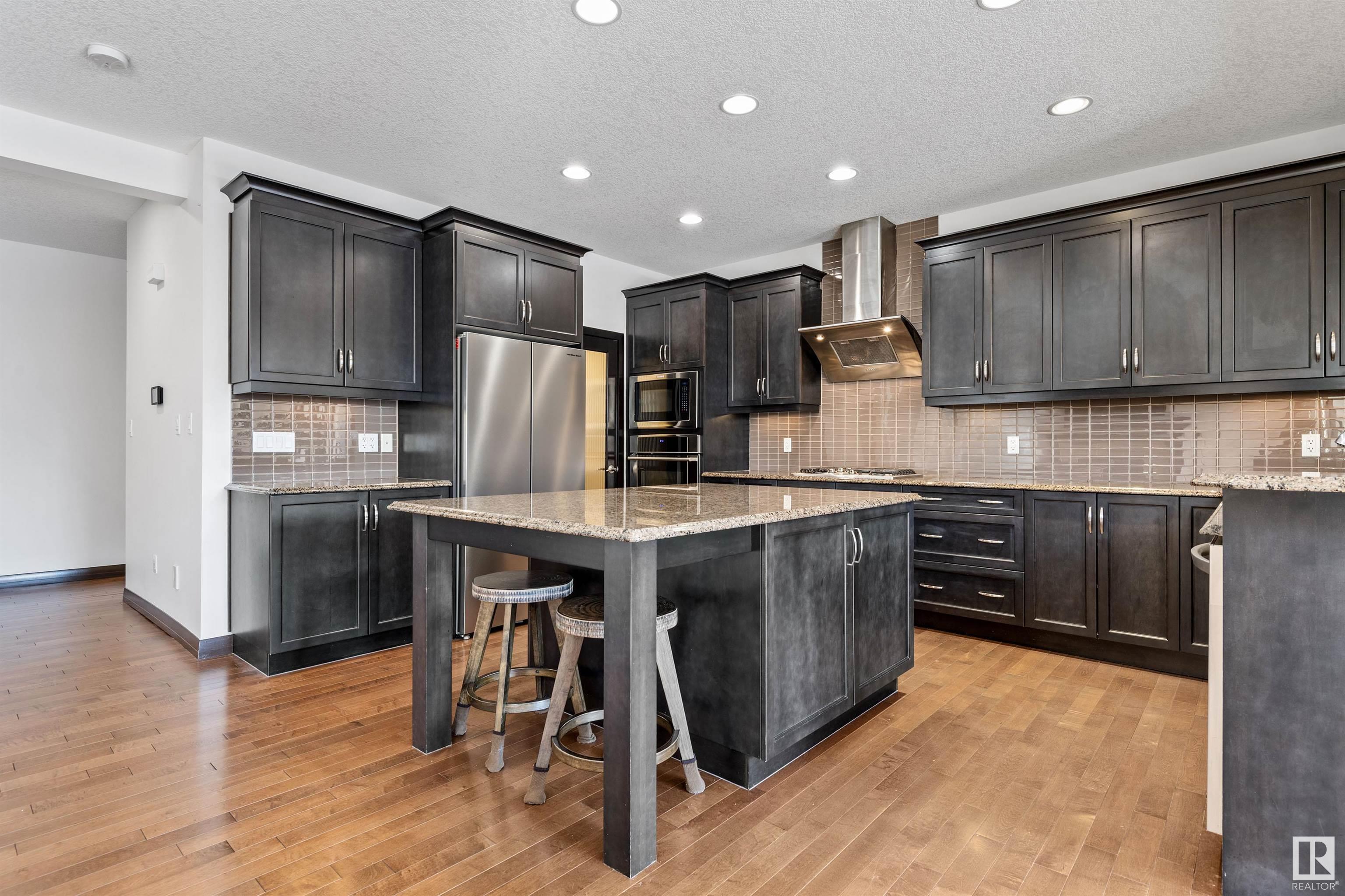Courtesy of Eddy D'Ambrosio of RE/MAX Elite
1237 AINSLIE Way, House for sale in Ambleside Edmonton , Alberta , T6W 0H9
MLS® # E4426953
Air Conditioner Ceiling 9 ft. Smart/Program. Thermostat Green Building HRV System
Stunning Jayman MasterBUILT home in the prestigious Ambleside community with FULLY FINISHED BASEMENT , 4 bedrooms, 3.5 bathrooms, Central A/C, and loaded with numerous upgrades and updates like the chef's kitchen, and stunning renovated ensuite! With over 3365 Sq Ft of living space developed, this extremely functional floorplan was designed with intention for those who love to cook, entertain, relax, and enjoy their home with family. Enormous windows and tall ceilings throughout this home give a feeling of ...
Essential Information
-
MLS® #
E4426953
-
Property Type
Residential
-
Year Built
2010
-
Property Style
2 Storey
Community Information
-
Area
Edmonton
-
Postal Code
T6W 0H9
-
Neighbourhood/Community
Ambleside
Services & Amenities
-
Amenities
Air ConditionerCeiling 9 ft.Smart/Program. ThermostatGreen BuildingHRV System
Interior
-
Floor Finish
CarpetCeramic TileHardwood
-
Heating Type
Forced Air-1Natural Gas
-
Basement
Full
-
Goods Included
Air Conditioning-CentralDryerHood FanOven-Built-InOven-MicrowaveRefrigeratorStove-Countertop GasVacuum SystemsWasherCurtains and Blinds
-
Fireplace Fuel
Gas
-
Basement Development
Fully Finished
Exterior
-
Lot/Exterior Features
FencedLandscapedPlayground NearbyPublic Swimming PoolPublic TransportationSchoolsShopping Nearby
-
Foundation
Concrete Perimeter
-
Roof
Asphalt Shingles
Additional Details
-
Property Class
Single Family
-
Road Access
PavedPaved Driveway to House
-
Site Influences
FencedLandscapedPlayground NearbyPublic Swimming PoolPublic TransportationSchoolsShopping Nearby
-
Last Updated
6/2/2025 1:18
$3092/month
Est. Monthly Payment
Mortgage values are calculated by Redman Technologies Inc based on values provided in the REALTOR® Association of Edmonton listing data feed.



























































