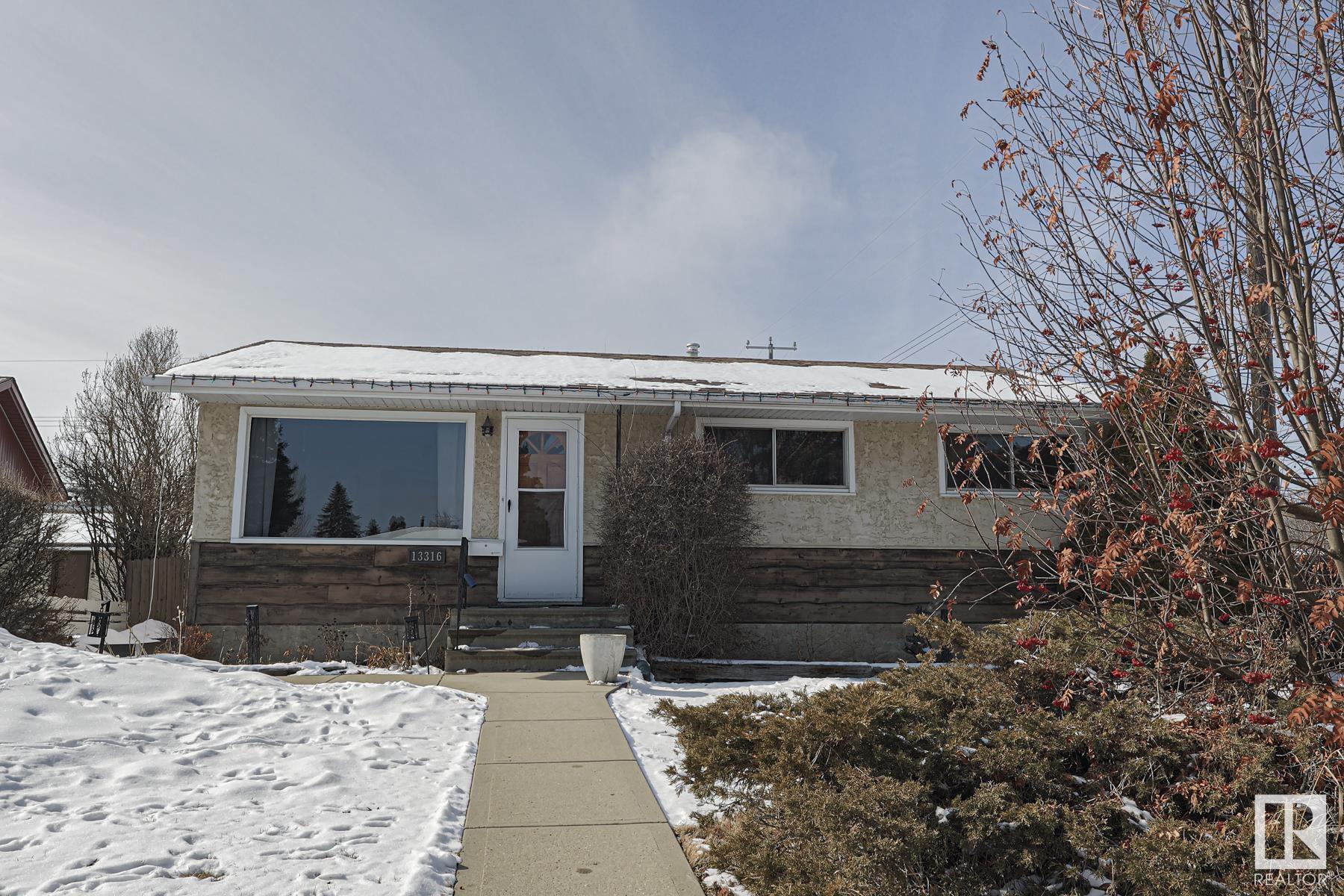Courtesy of Brody McIntyre of RE/MAX Professionals
13316 139 Street, House for sale in Wellington Edmonton , Alberta , T5L 2C2
MLS® # E4426304
Bar Carbon Monoxide Detectors Deck No Animal Home
WELLINGTON'S BEST BUY! Great bungalow on quiet street featuring a NEW AMAZING upgraded kitchen! Kitchen is open to a sunny nook with oversized windows and open-beam ceiling. Was a 3 bedroom, converted to large primary + 1. Park like backyard with sunny west exposure, mature trees and detached garage. The basement has a livingroom, corner bar and bedroom. This home is in a fantastic location and ready for you!
Essential Information
-
MLS® #
E4426304
-
Property Type
Residential
-
Year Built
1958
-
Property Style
Bungalow
Community Information
-
Area
Edmonton
-
Postal Code
T5L 2C2
-
Neighbourhood/Community
Wellington
Services & Amenities
-
Amenities
BarCarbon Monoxide DetectorsDeckNo Animal Home
Interior
-
Floor Finish
Ceramic TileLaminate Flooring
-
Heating Type
Forced Air-1Natural Gas
-
Basement Development
Partly Finished
-
Goods Included
Dishwasher-Built-InDryerGarage OpenerRefrigeratorStove-GasWasher
-
Basement
Full
Exterior
-
Lot/Exterior Features
Cul-De-SacFencedFlat SiteLandscapedPlayground NearbyPrivate SettingPublic TransportationSchoolsShopping Nearby
-
Foundation
Concrete Perimeter
-
Roof
Asphalt Shingles
Additional Details
-
Property Class
Single Family
-
Road Access
Paved
-
Site Influences
Cul-De-SacFencedFlat SiteLandscapedPlayground NearbyPrivate SettingPublic TransportationSchoolsShopping Nearby
-
Last Updated
2/3/2025 23:53
$1594/month
Est. Monthly Payment
Mortgage values are calculated by Redman Technologies Inc based on values provided in the REALTOR® Association of Edmonton listing data feed.

































