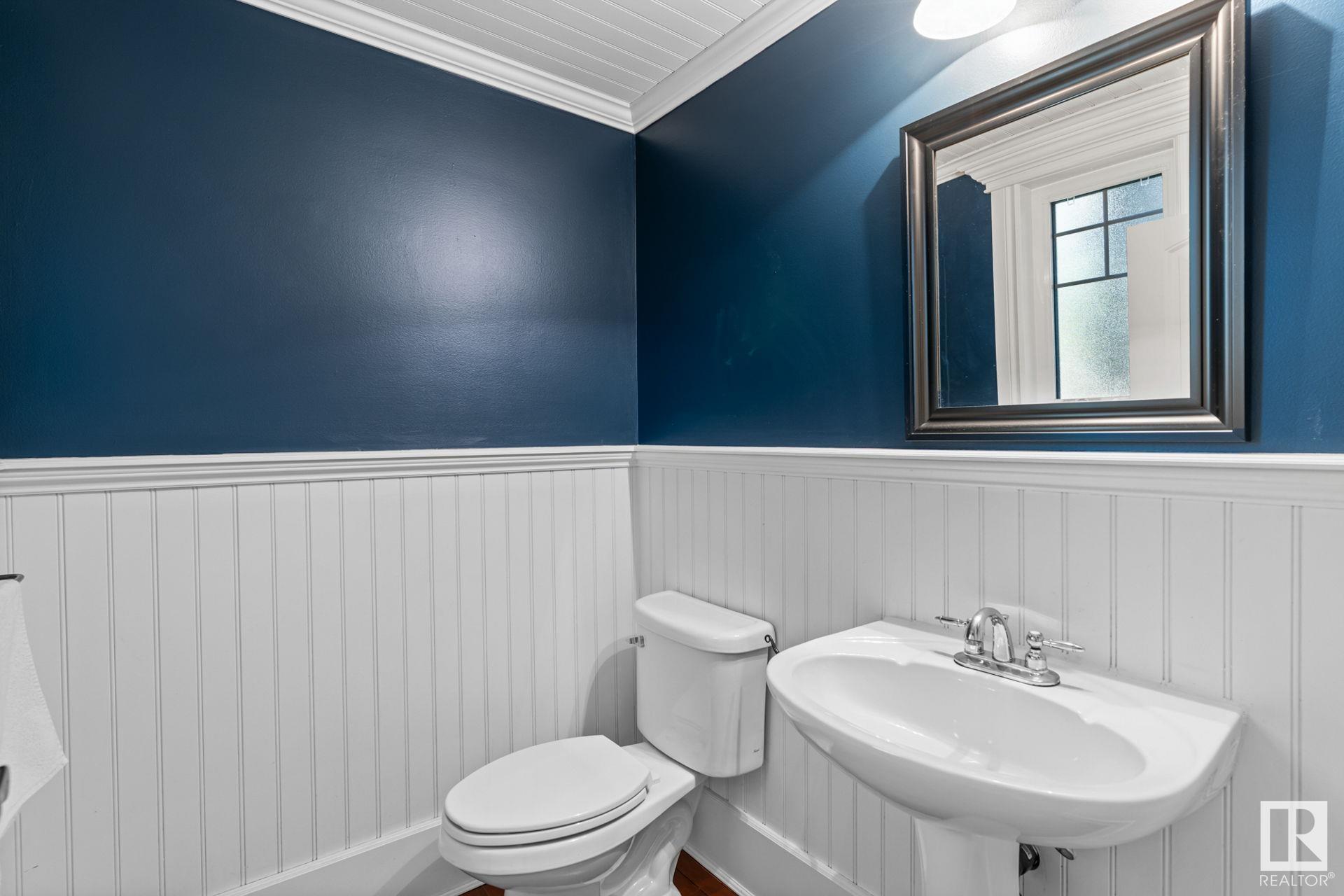Courtesy of Michael Pavone of RE/MAX Elite
13415 103 Avenue, House for sale in Glenora Edmonton , Alberta
MLS® # E4412246
Ceiling 9 ft. Deck Patio Skylight Vinyl Windows
Welcome to this craftsman-style 2-storey with LOTS OF CHARACTER in the heart of OLD GLENORA! Walking distance to Alexander Circle, Glenora School, the River Valley, and Downtown. The French classic interior features VAULTED 9-FT CEILINGS, crown moulding, and BIRCH HARDWOOD throughout! The kitchen is equipped with NEW APPLIANCES, INCLUDING A GAS RANGE, and a spacious eat-in area WITH ACCESS TO THE BACKYARD! Upstairs features the primary suite with DUAL CLOSETS and 3-piece ensuite. Three additional bedrooms a...
Essential Information
-
MLS® #
E4412246
-
Property Type
Residential
-
Year Built
1946
-
Property Style
2 Storey
Community Information
-
Area
Edmonton
-
Neighbourhood/Community
Glenora
Services & Amenities
-
Amenities
Ceiling 9 ft.DeckPatioSkylightVinyl Windows
Interior
-
Floor Finish
Ceramic TileHardwoodSlate
-
Heating Type
Forced Air-2Natural Gas
-
Basement
Full
-
Goods Included
Dishwasher-Built-InDryerGarage OpenerOven-MicrowaveRefrigeratorStove-GasWasher
-
Fireplace Fuel
ElectricWood
-
Basement Development
Fully Finished
Exterior
-
Lot/Exterior Features
Back LaneFencedLandscapedPublic TransportationSchoolsTreed Lot
-
Foundation
Concrete Perimeter
-
Roof
Asphalt Shingles
Additional Details
-
Property Class
Single Family
-
Road Access
Paved
-
Site Influences
Back LaneFencedLandscapedPublic TransportationSchoolsTreed Lot
-
Last Updated
1/11/2024 18:36
$5461/month
Est. Monthly Payment
Mortgage values are calculated by Redman Technologies Inc based on values provided in the REALTOR® Association of Edmonton listing data feed.








































