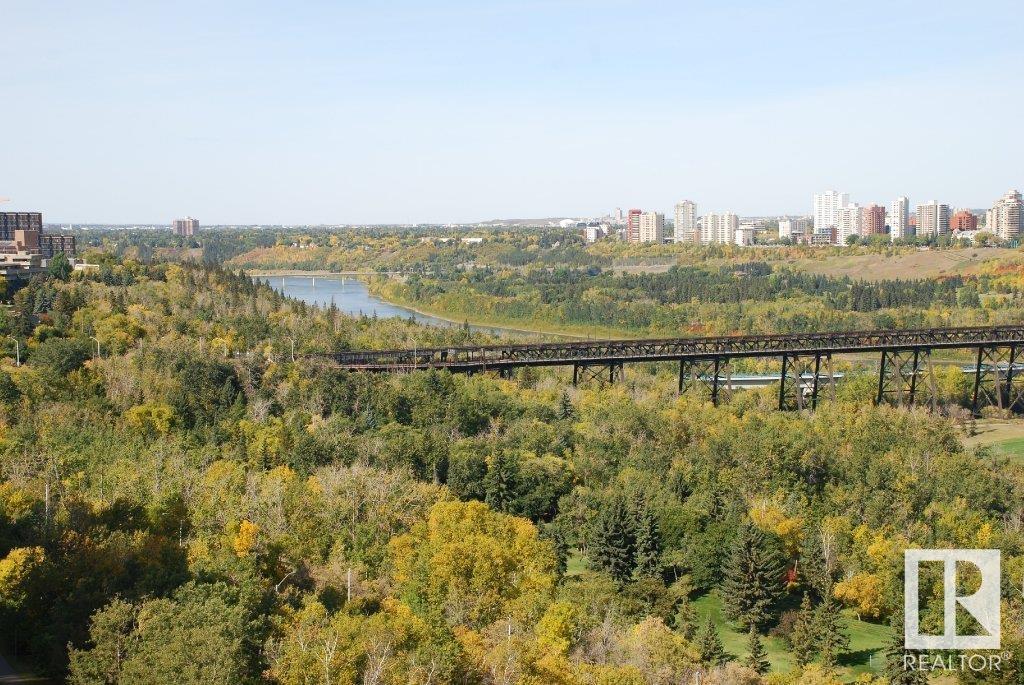Courtesy of Erin Holowach of ComFree
1702 10649 SASKATCHEWAN Drive, Condo for sale in Strathcona Edmonton , Alberta , T6E 6S8
MLS® # E4430455
Air Conditioner Exercise Room
Rare river facing Penthouse Suite along prestigious Saskatchewan Drive available for purchase by investors or those seeking a lifestyle change. Included is a very rare Private Epoxy Finished Surface DOUBLE CAR GARAGE located at the rear of the building with private access to the lobby entrance. The apartment is located on the only floor with 9’ ceilings. Perched above the river valley this 17th floor, 1052 sq. ft. air-conditioned suite has 9” high ceilings & 2 bedrooms c/w ensuite bathrooms. A large exte...
Essential Information
-
MLS® #
E4430455
-
Property Type
Residential
-
Year Built
1999
-
Property Style
Penthouse
Community Information
-
Area
Edmonton
-
Condo Name
Lord Strathcona Manor
-
Neighbourhood/Community
Strathcona
-
Postal Code
T6E 6S8
Services & Amenities
-
Amenities
Air ConditionerExercise Room
Interior
-
Floor Finish
CarpetCeramic TileEngineered Wood
-
Heating Type
Heat PumpNatural Gas
-
Basement
None
-
Goods Included
Dishwasher-Built-InDryerGarage OpenerOven-MicrowaveRefrigeratorStove-ElectricWasherWindow Coverings
-
Storeys
1
-
Basement Development
No Basement
Exterior
-
Lot/Exterior Features
River Valley ViewView Downtown
-
Foundation
Concrete Perimeter
-
Roof
FlatTar & Gravel
Additional Details
-
Property Class
Condo
-
Road Access
Paved
-
Site Influences
River Valley ViewView Downtown
-
Last Updated
2/3/2025 12:48
$2277/month
Est. Monthly Payment
Mortgage values are calculated by Redman Technologies Inc based on values provided in the REALTOR® Association of Edmonton listing data feed.









