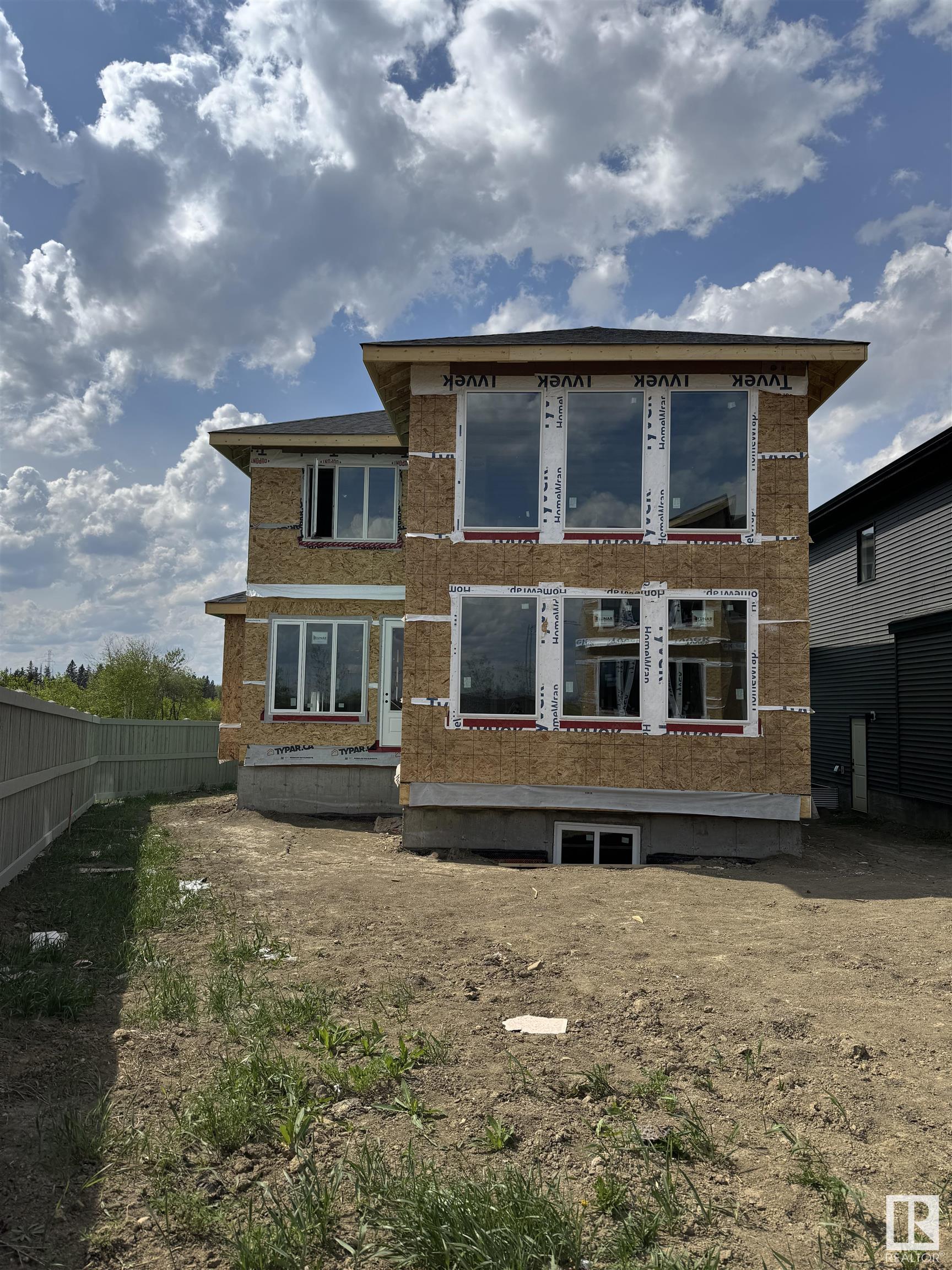Courtesy of Raj Khosah of Exp Realty
17107 3 Street NW, House for sale in Marquis Edmonton , Alberta , T5Y 4G8
MLS® # E4426818
Ceiling 9 ft. Deck Detectors Smoke
Welcome to our AVA model, this stunning home in the community of Marquis West. Offering 2,598sq/ft of modern elegance, this residence is thoughtfully designed to blend sophistication with functionality. From the moment you step inside, you’ll be captivated by the dropped living room, creating a distinct yet open space that adds a touch of elegance and privacy. The chef’s kitchen is a masterpiece, boasting high-end finishes, and ample cabinetry, making it the perfect space to entertain. The main floor also f...
Essential Information
-
MLS® #
E4426818
-
Property Type
Residential
-
Year Built
2025
-
Property Style
2 Storey
Community Information
-
Area
Edmonton
-
Postal Code
T5Y 4G8
-
Neighbourhood/Community
Marquis
Services & Amenities
-
Amenities
Ceiling 9 ft.DeckDetectors Smoke
Interior
-
Floor Finish
CarpetCeramic TileVinyl Plank
-
Heating Type
Forced Air-1Natural Gas
-
Basement Development
Unfinished
-
Goods Included
Builder Appliance Credit
-
Basement
Full
Exterior
-
Lot/Exterior Features
Backs Onto Park/TreesCul-De-SacFencedGolf NearbyPartially Landscaped
-
Foundation
Concrete Perimeter
-
Roof
Asphalt Shingles
Additional Details
-
Property Class
Single Family
-
Road Access
PavedPaved Driveway to House
-
Site Influences
Backs Onto Park/TreesCul-De-SacFencedGolf NearbyPartially Landscaped
-
Last Updated
3/2/2025 17:20
$3689/month
Est. Monthly Payment
Mortgage values are calculated by Redman Technologies Inc based on values provided in the REALTOR® Association of Edmonton listing data feed.





