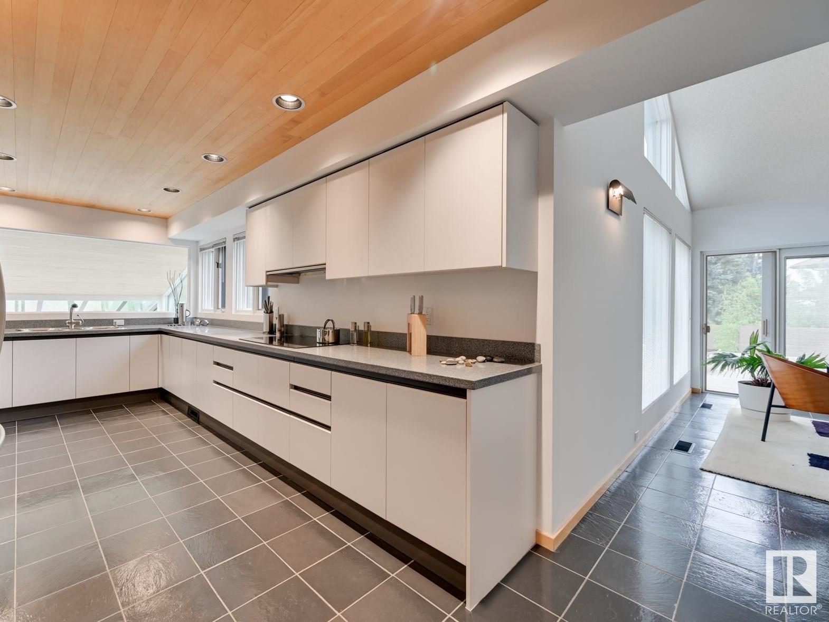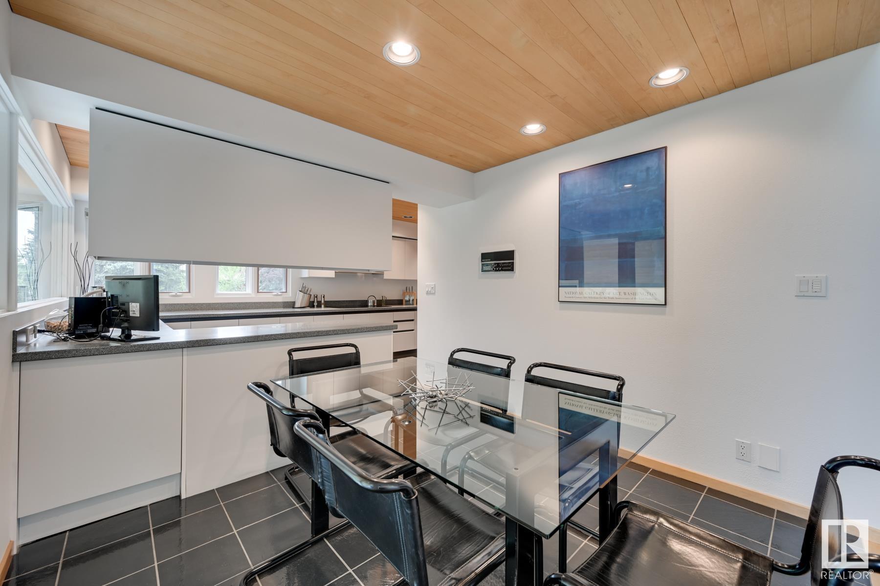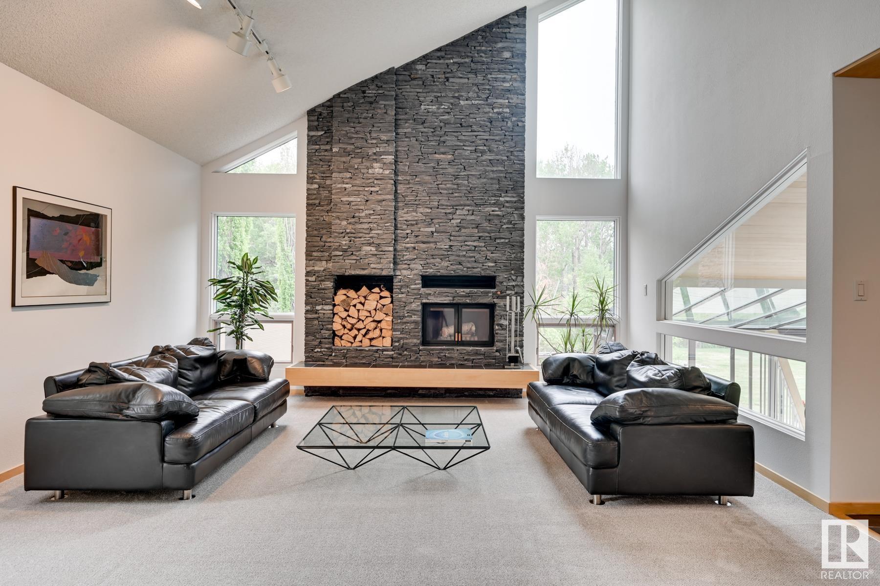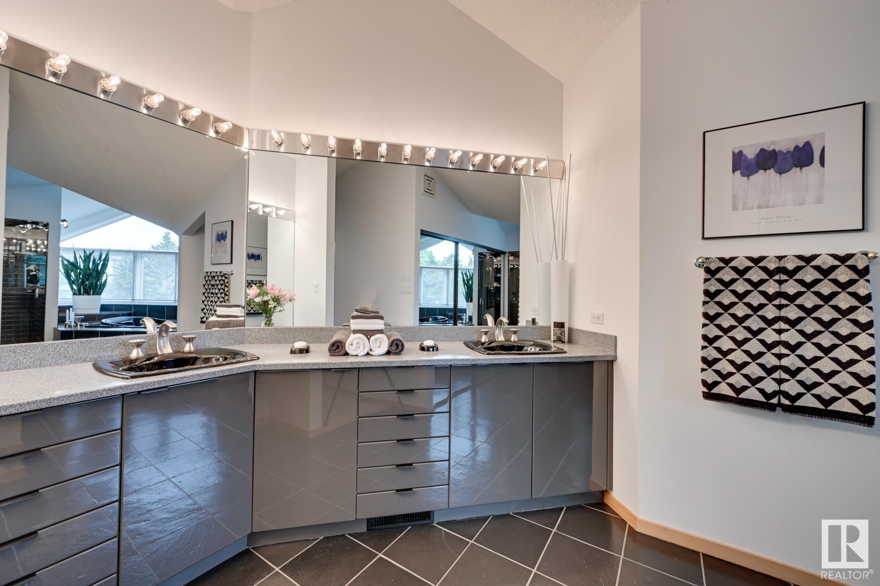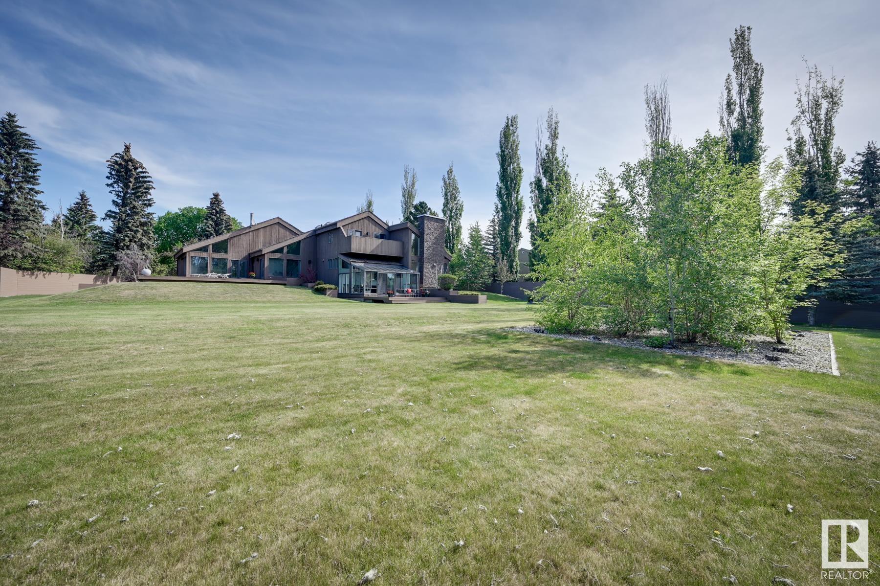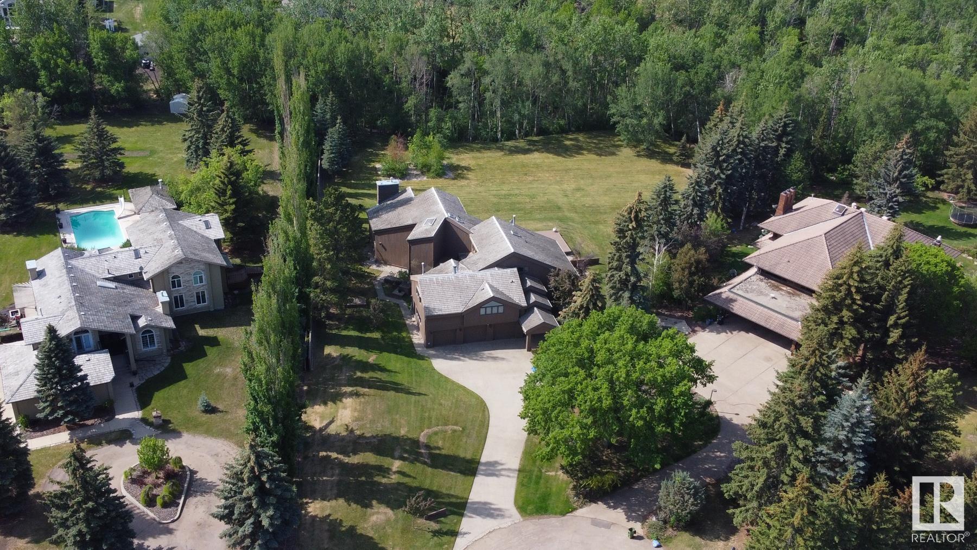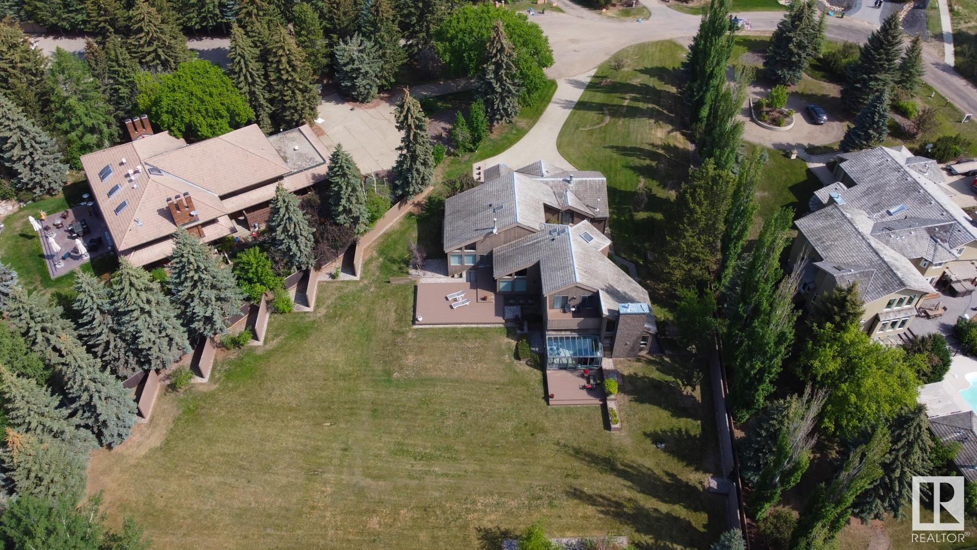Courtesy of Alan Gee of RE/MAX Elite
18107 4 Avenue, House for sale in Windermere Edmonton , Alberta , T6W 1A5
MLS® # E4421136
Air Conditioner Closet Organizers Deck Detectors Smoke Hot Tub Skylight Sunroom Vaulted Ceiling Wet Bar
Bespoke West Coast Contemporary design. Minimalistic clean lines filled w/natural light creating expansive spaces in this spectacular modern home. Private 1 acre treed lot, incredible landscaping offers a sense of serenity & harmony. Amazing space to hang special artwork. A timeless incomparable masterpiece. Yet this 5 bedroom home is so liveable w/2 separate wings for the bedrms. Backing onto a ravine running along the North Saskatchewan River in prestigious West Point Estates. Just minutes to all the conv...
Essential Information
-
MLS® #
E4421136
-
Property Type
Residential
-
Year Built
1987
-
Property Style
2 Storey
Community Information
-
Area
Edmonton
-
Postal Code
T6W 1A5
-
Neighbourhood/Community
Windermere
Services & Amenities
-
Amenities
Air ConditionerCloset OrganizersDeckDetectors SmokeHot TubSkylightSunroomVaulted CeilingWet Bar
Interior
-
Floor Finish
CarpetCeramic TileSlate
-
Heating Type
Forced Air-2Natural Gas
-
Basement
Full
-
Goods Included
Alarm/Security SystemDishwasher-Built-InGarage ControlHood FanOven-Built-InOven-MicrowaveRefrigeratorStove-Countertop ElectricVacuum System AttachmentsWindow CoveringsWine/Beverage CoolerDryer-TwoWashers-TwoHot Tub
-
Fireplace Fuel
Wood
-
Basement Development
Fully Finished
Exterior
-
Lot/Exterior Features
Backs Onto Park/TreesCul-De-SacSchoolsShopping Nearby
-
Foundation
Concrete Perimeter
-
Roof
Cedar Shakes
Additional Details
-
Property Class
Single Family
-
Road Access
Paved Driveway to House
-
Site Influences
Backs Onto Park/TreesCul-De-SacSchoolsShopping Nearby
-
Last Updated
5/1/2025 17:28
$8644/month
Est. Monthly Payment
Mortgage values are calculated by Redman Technologies Inc based on values provided in the REALTOR® Association of Edmonton listing data feed.














