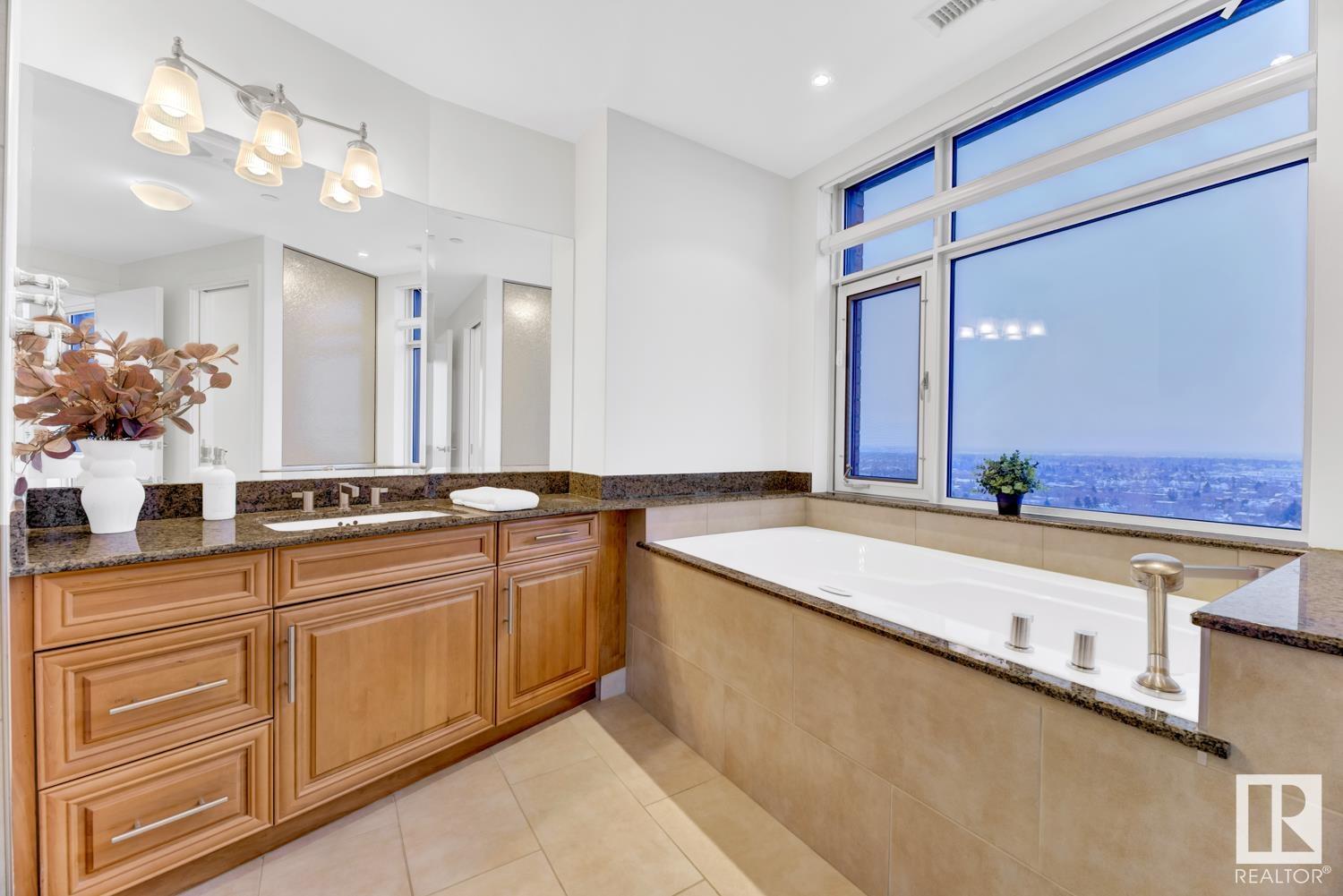Courtesy of Kaitlyn Gottlieb of Real Broker
1900 10035 SASKATCHEWAN Drive, Condo for sale in Strathcona Edmonton , Alberta , T6E 4R4
MLS® # E4426899
Air Conditioner Ceiling 9 ft. Exercise Room Guest Suite Parking-Visitor Party Room Patio Secured Parking Security Door Storage-In-Suite Storage-Locker Room Wet Bar Storage Cage Natural Gas BBQ Hookup
One River Park, Edmonton’s most prestigious private residence. This full-floor penthouse on the 19th floor offers stunning 360-degree views of downtown, the North Saskatchewan River, & iconic landmarks, with three expansive balconies to take it all in. Designed for elegance & comfort, the home features floor-to-ceiling windows, a grand foyer, formal living & dining areas, & a gourmet chef’s kitchen with premium appliances, granite countertops, & custom cabinetry. A bar area, breakfast nook, & walk-in pantry...
Essential Information
-
MLS® #
E4426899
-
Property Type
Residential
-
Year Built
2004
-
Property Style
Single Level Apartment
Community Information
-
Area
Edmonton
-
Condo Name
One River Park
-
Neighbourhood/Community
Strathcona
-
Postal Code
T6E 4R4
Services & Amenities
-
Amenities
Air ConditionerCeiling 9 ft.Exercise RoomGuest SuiteParking-VisitorParty RoomPatioSecured ParkingSecurity DoorStorage-In-SuiteStorage-Locker RoomWet BarStorage CageNatural Gas BBQ Hookup
Interior
-
Floor Finish
CarpetCeramic TileEngineered Wood
-
Heating Type
Heat PumpNatural Gas
-
Storeys
20
-
Basement Development
No Basement
-
Goods Included
DryerGarburatorHood FanOven-Built-InOven-MicrowaveRefrigeratorStove-Countertop GasVacuum System AttachmentsVacuum SystemsWasherWindow CoveringsWine/Beverage CoolerDishwasher-Two
-
Fireplace Fuel
Gas
-
Basement
None
Exterior
-
Lot/Exterior Features
Flat SiteGolf NearbyLandscapedNo Back LanePark/ReservePicnic AreaPlayground NearbyPublic Swimming PoolPublic TransportationRiver Valley ViewRiver ViewSchoolsShopping NearbyView City
-
Foundation
Concrete Perimeter
-
Roof
Tar & Gravel
Additional Details
-
Property Class
Condo
-
Road Access
Paved Driveway to House
-
Site Influences
Flat SiteGolf NearbyLandscapedNo Back LanePark/ReservePicnic AreaPlayground NearbyPublic Swimming PoolPublic TransportationRiver Valley ViewRiver ViewSchoolsShopping NearbyView City
-
Last Updated
3/3/2025 14:13
$16827/month
Est. Monthly Payment
Mortgage values are calculated by Redman Technologies Inc based on values provided in the REALTOR® Association of Edmonton listing data feed.


























































