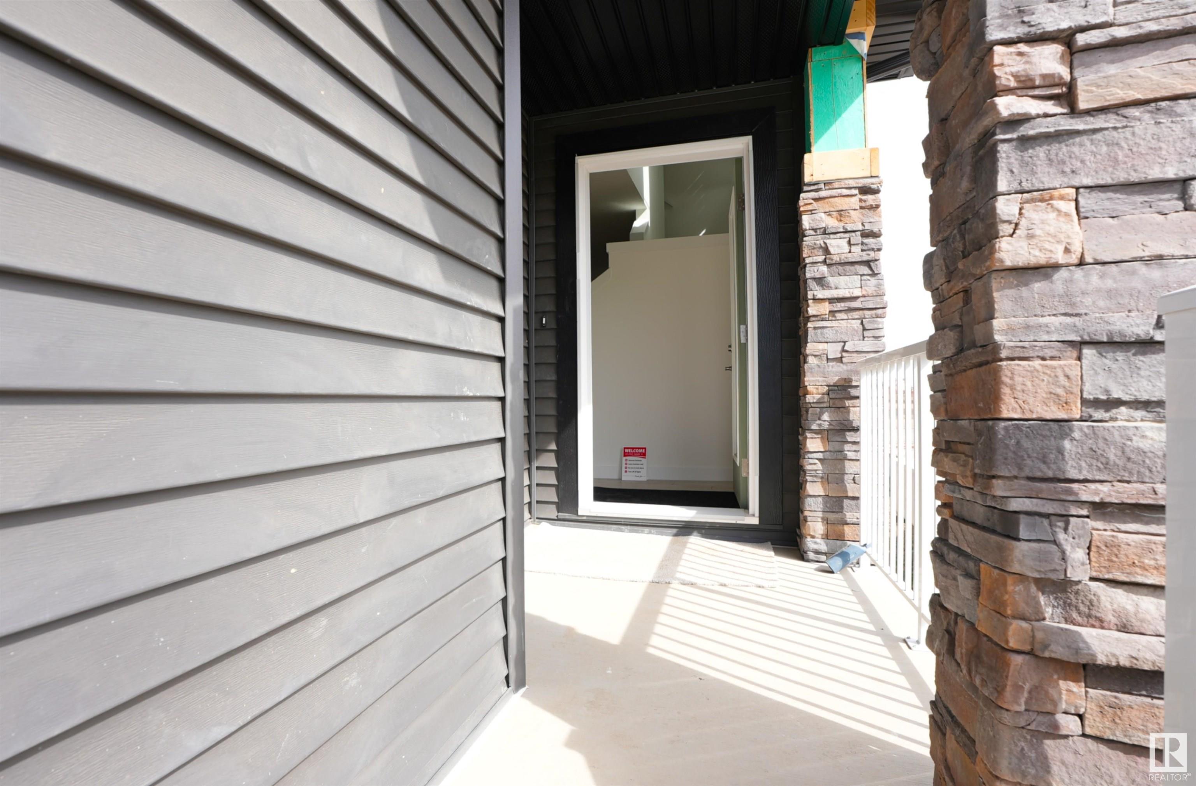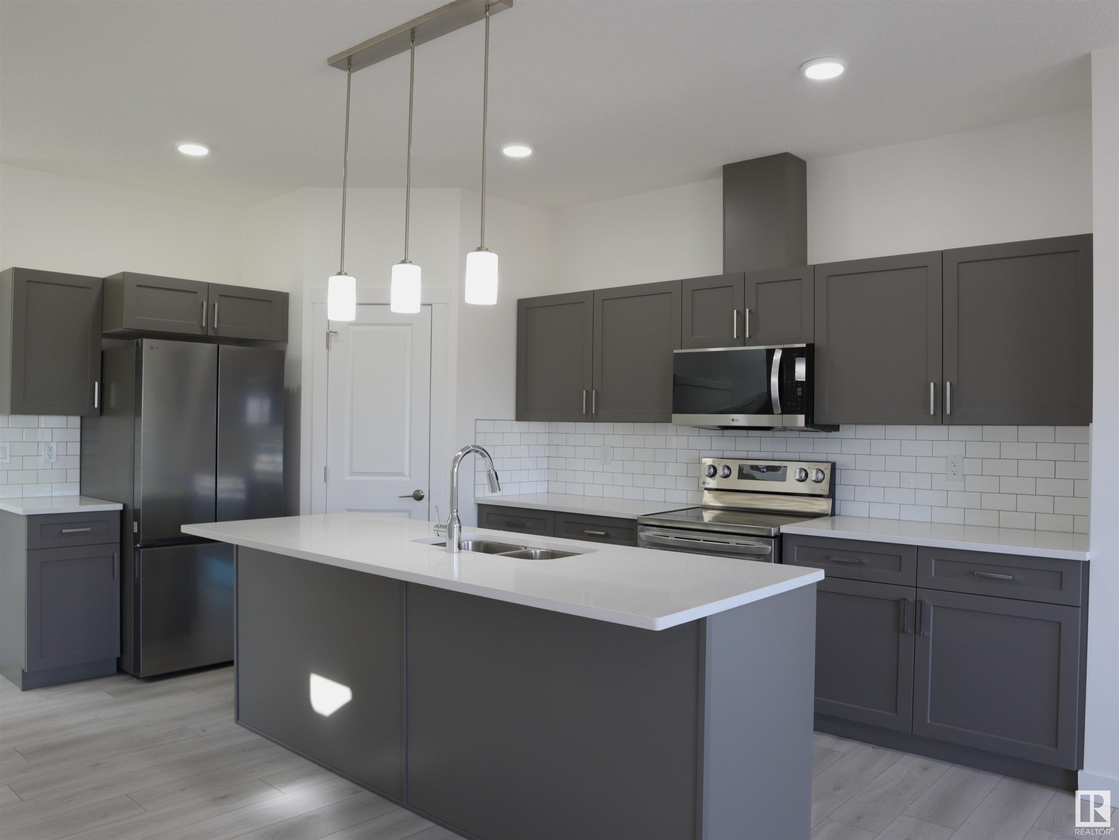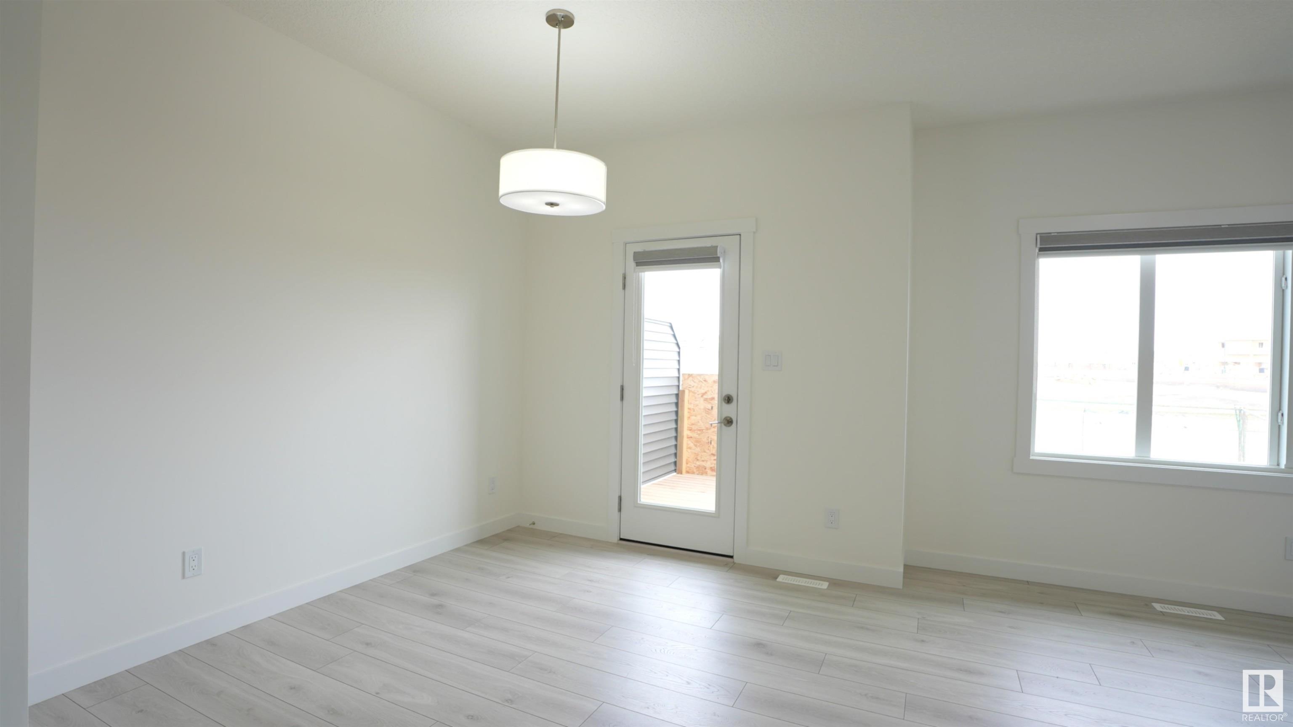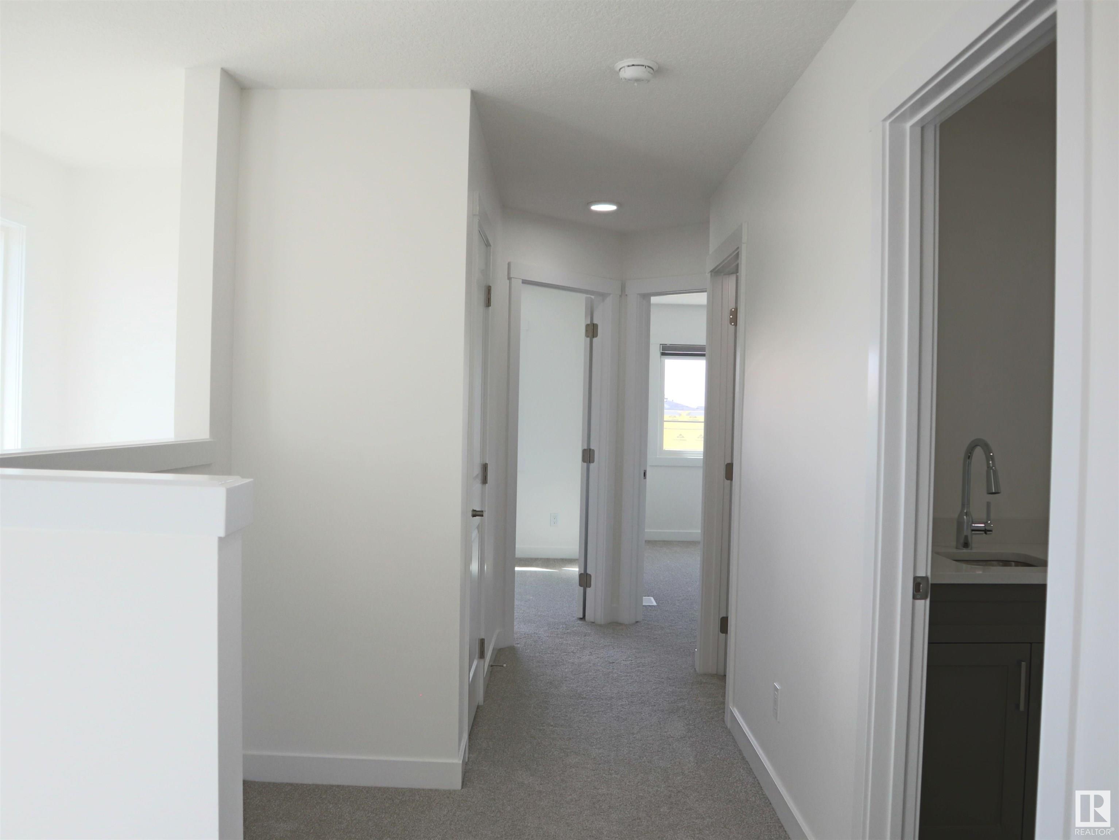Courtesy of Sukhjinder Deol of Venus Realty
2 2710 66 Street SW Edmonton , Alberta , T6X 3H4
MLS® # E4430271
Carbon Monoxide Detectors Ceiling 9 ft. Deck Detectors Smoke No Animal Home No Smoking Home
FIRST TIME HOME BUYERS & INVESTORS ALERT! Walking distance to all amenities. 1576 sq ft 2-storey WEST facing half duplex with attached DOUBLE CAR GARAGE and SEPERATE ENTRANCE TO THE BASEMENT. Zebra blinds on all windows. The wide kitchen with quartz countertops, spacious cabinets, professional quality SS appliances, convenient extra large walk-through pantry, island with double sink and eating bar for that relaxing morning coffee with stylish flooring throughout. Family sized dinette open to a EAST facing ...
Essential Information
-
MLS® #
E4430271
-
Property Type
Residential
-
Year Built
2025
-
Property Style
2 Storey
Community Information
-
Area
Edmonton
-
Condo Name
Z-name Not Listed
-
Neighbourhood/Community
The Orchards At Ellerslie
-
Postal Code
T6X 3H4
Services & Amenities
-
Amenities
Carbon Monoxide DetectorsCeiling 9 ft.DeckDetectors SmokeNo Animal HomeNo Smoking Home
Interior
-
Floor Finish
CarpetCeramic TileLaminate Flooring
-
Heating Type
Forced Air-1Natural Gas
-
Basement Development
Unfinished
-
Goods Included
Dishwasher-Built-InDryerHood FanRefrigeratorStove-ElectricWasherWindow Coverings
-
Basement
Full
Exterior
-
Lot/Exterior Features
Playground NearbySchoolsShopping Nearby
-
Foundation
Concrete Perimeter
-
Roof
Asphalt Shingles
Additional Details
-
Property Class
Condo
-
Road Access
See Remarks
-
Site Influences
Playground NearbySchoolsShopping Nearby
-
Last Updated
5/3/2025 5:55
$2140/month
Est. Monthly Payment
Mortgage values are calculated by Redman Technologies Inc based on values provided in the REALTOR® Association of Edmonton listing data feed.























































