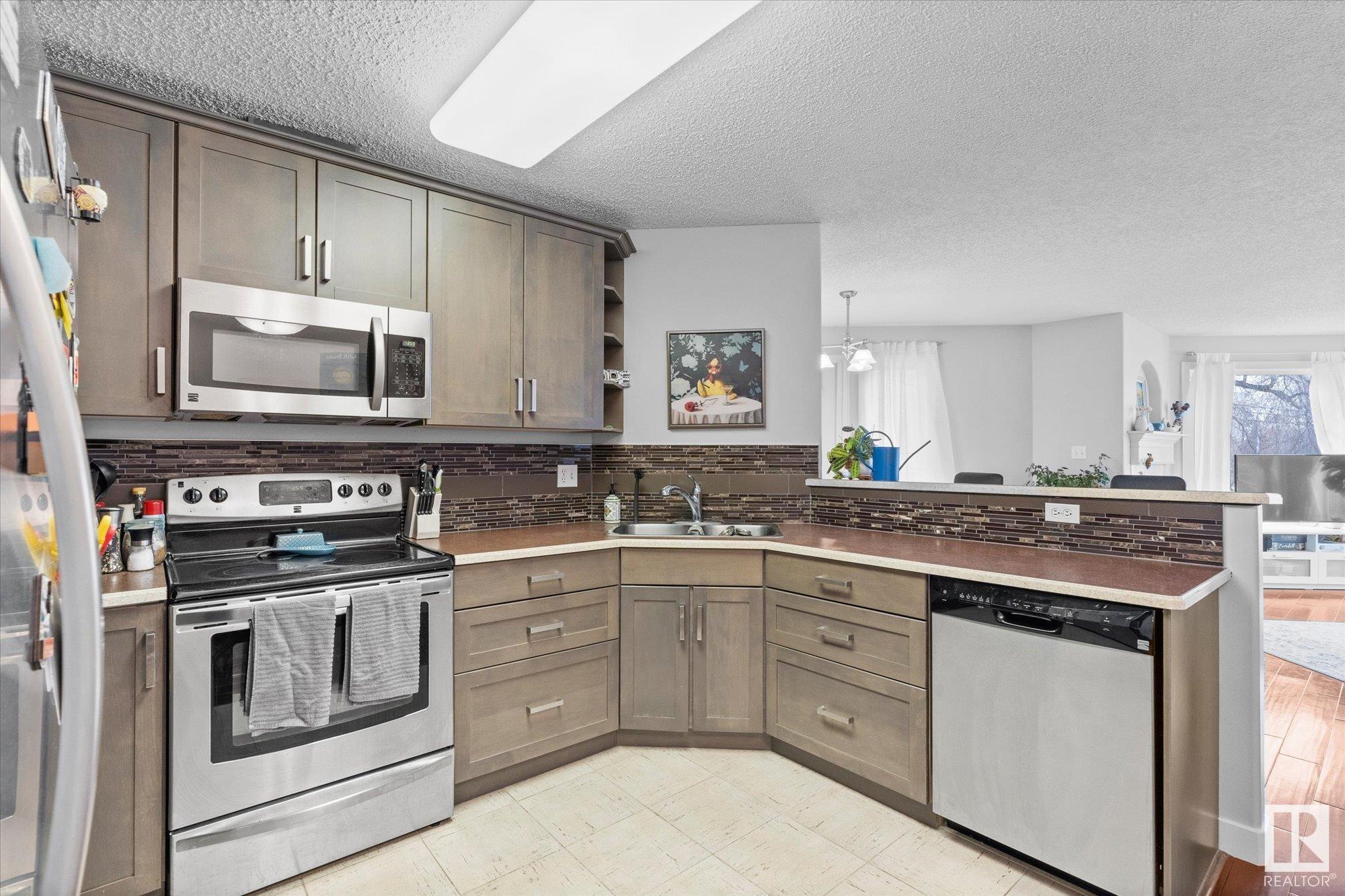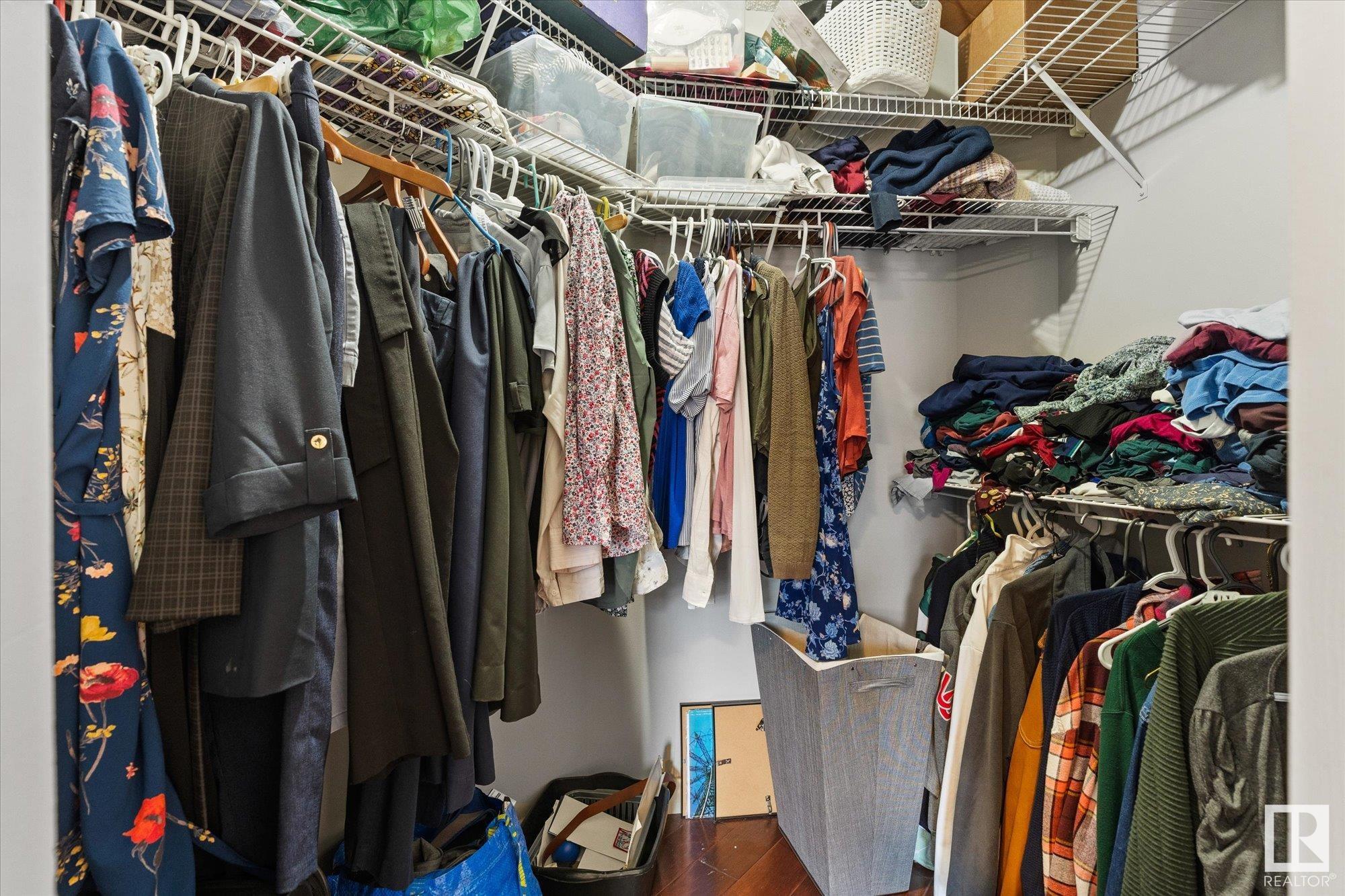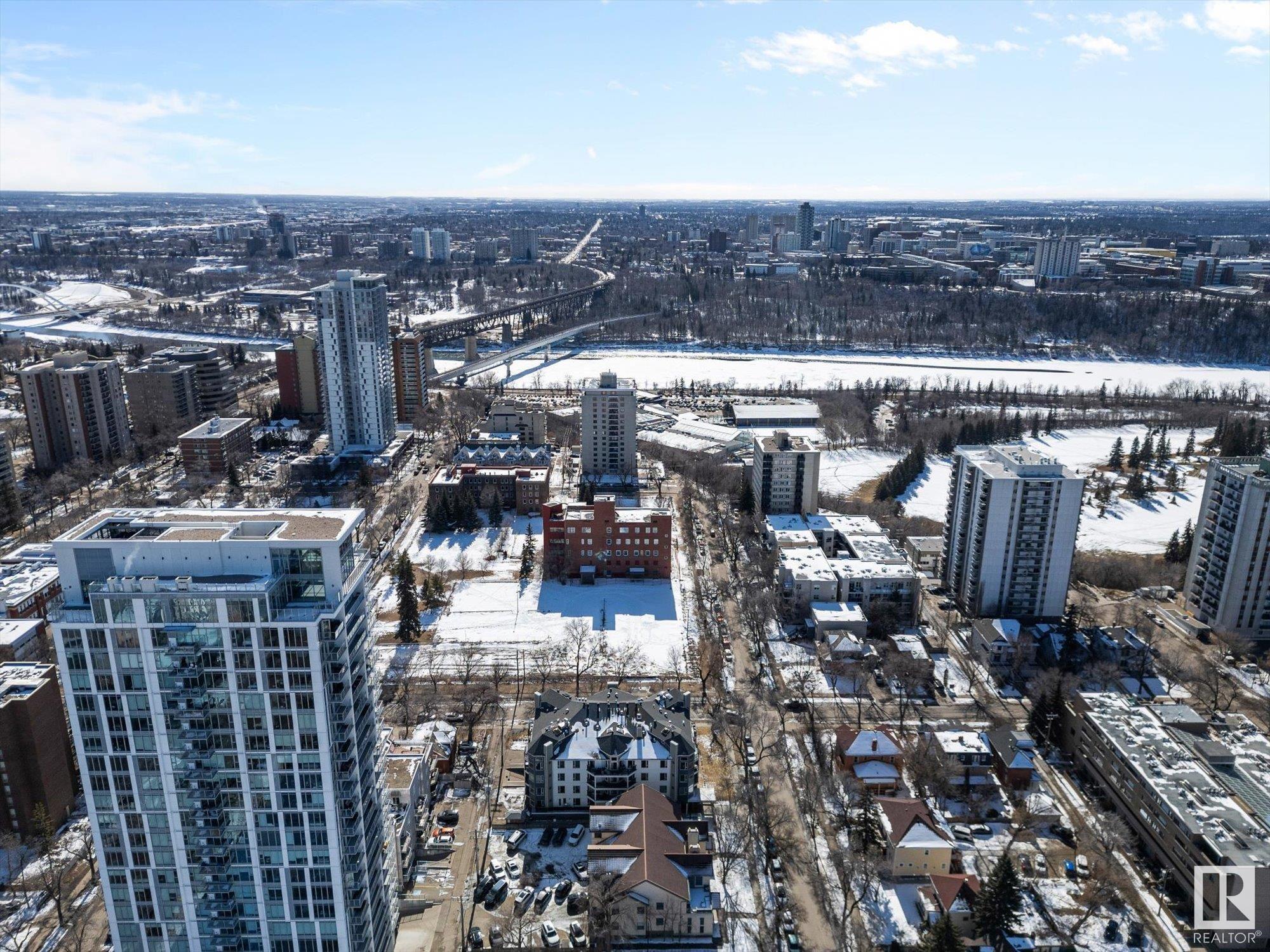Courtesy of Jonathan Seeney of Real Broker
202 9905 112 Street, Condo for sale in Wîhkwêntôwin Edmonton , Alberta , T5K 1L6
MLS® # E4427737
Deck Secured Parking
Discover your dream home in the tranquil Grandin neighbourhood of Oliver, where this impeccably maintained 2-bedroom, 2-bathroom open-concept condo offers almost 1100 sq. ft. of stylish living space. Large windows provide an abundance of natural light and stunning views of the tree-lined street, while the kitchen and bathrooms have been beautifully redone with custom cabinets, new flooring, and upgraded stainless steel appliances. A cozy corner gas fireplace adds warmth for those winter nights, and the mass...
Essential Information
-
MLS® #
E4427737
-
Property Type
Residential
-
Year Built
1993
-
Property Style
Single Level Apartment
Community Information
-
Area
Edmonton
-
Condo Name
Crofton House
-
Neighbourhood/Community
Wîhkwêntôwin
-
Postal Code
T5K 1L6
Services & Amenities
-
Amenities
DeckSecured Parking
Interior
-
Floor Finish
Ceramic TileEngineered Wood
-
Heating Type
BaseboardNatural Gas
-
Basement
None
-
Goods Included
Dishwasher-Built-InDryerGarage OpenerMicrowave Hood FanRefrigeratorStove-ElectricWasherWindow Coverings
-
Storeys
4
-
Basement Development
No Basement
Exterior
-
Lot/Exterior Features
Corner LotFlat SiteGolf NearbyLevel LandPlayground NearbySchoolsShopping Nearby
-
Foundation
Concrete Perimeter
-
Roof
Asphalt Shingles
Additional Details
-
Property Class
Condo
-
Road Access
Paved
-
Site Influences
Corner LotFlat SiteGolf NearbyLevel LandPlayground NearbySchoolsShopping Nearby
-
Last Updated
4/2/2025 21:14
$1184/month
Est. Monthly Payment
Mortgage values are calculated by Redman Technologies Inc based on values provided in the REALTOR® Association of Edmonton listing data feed.











































