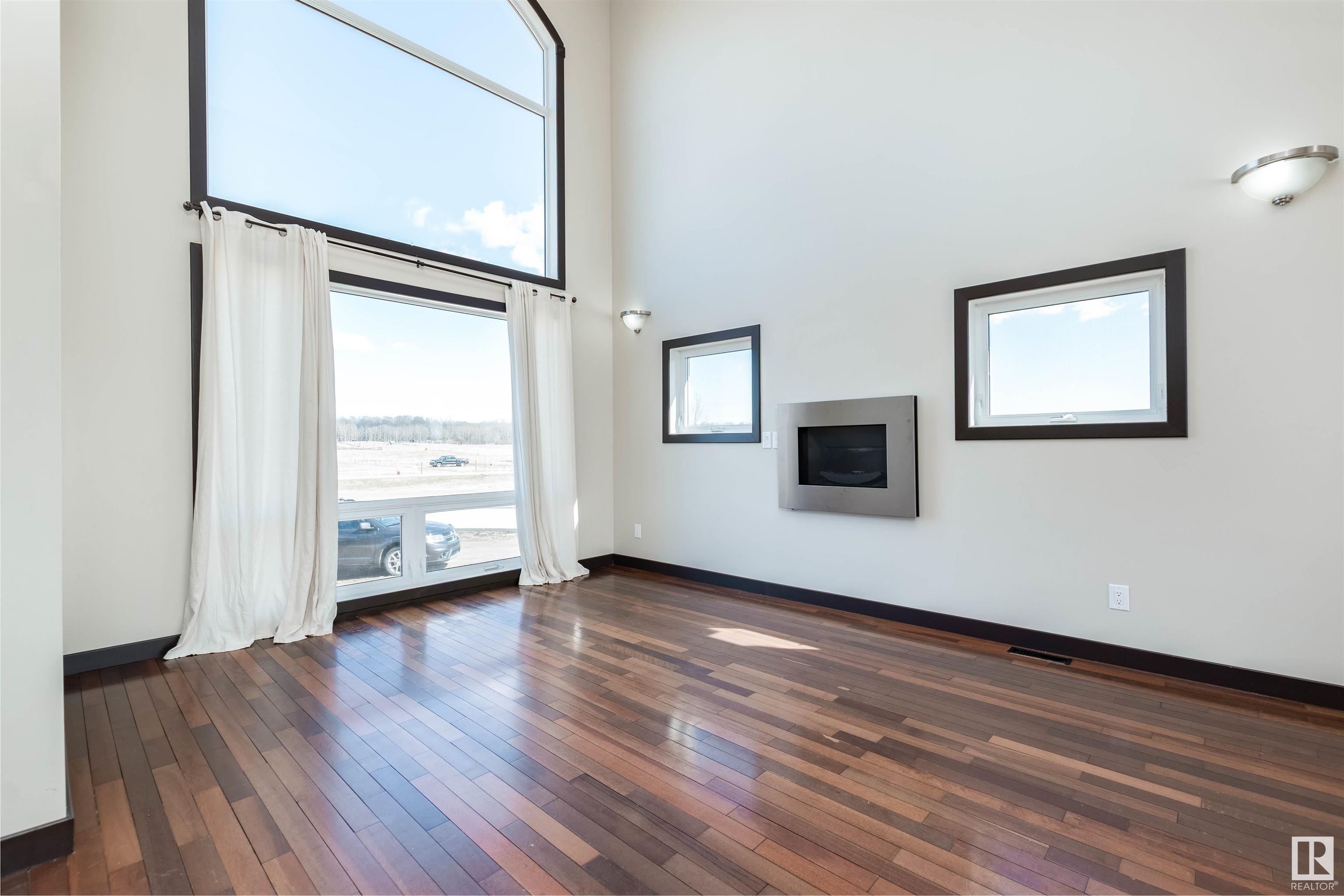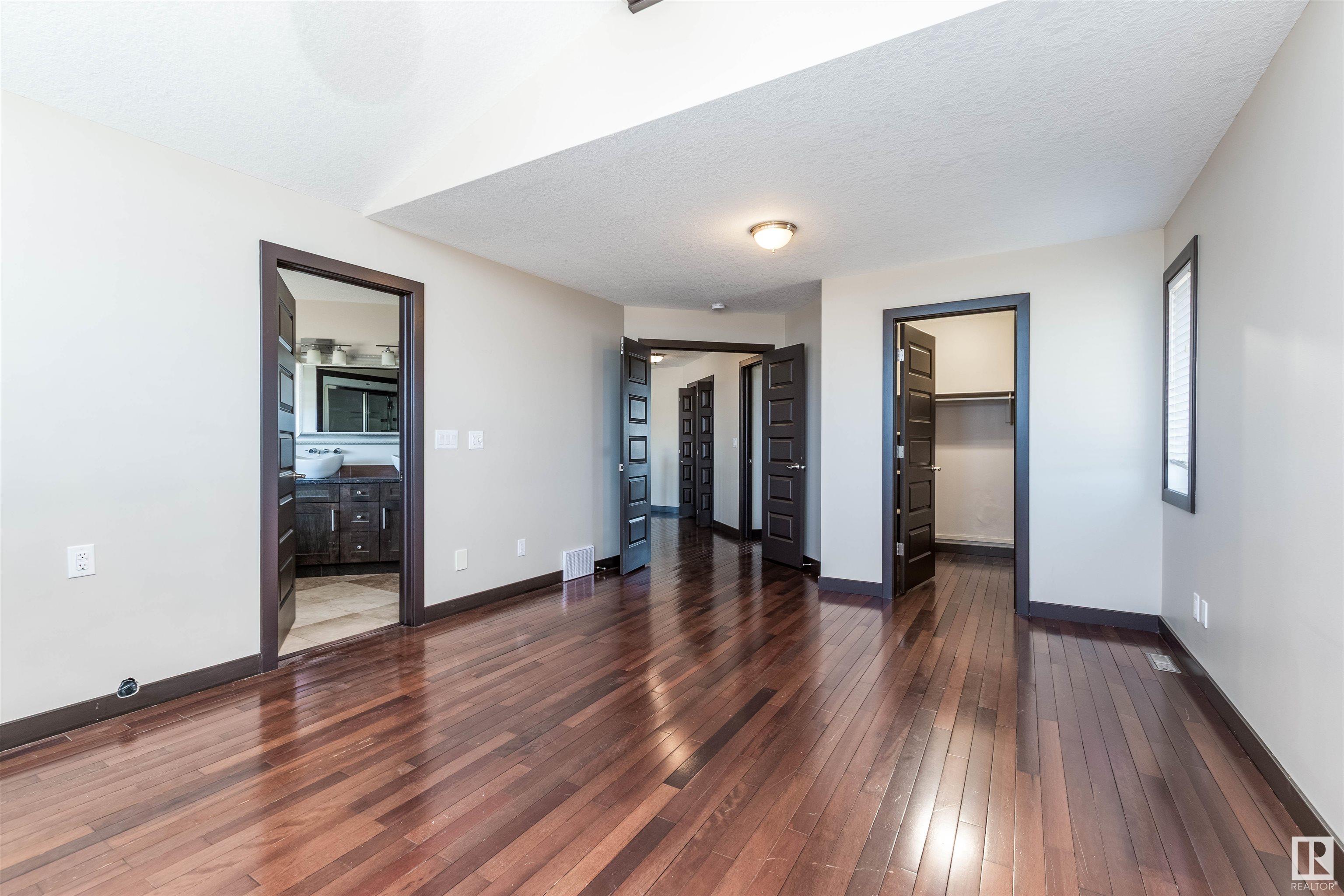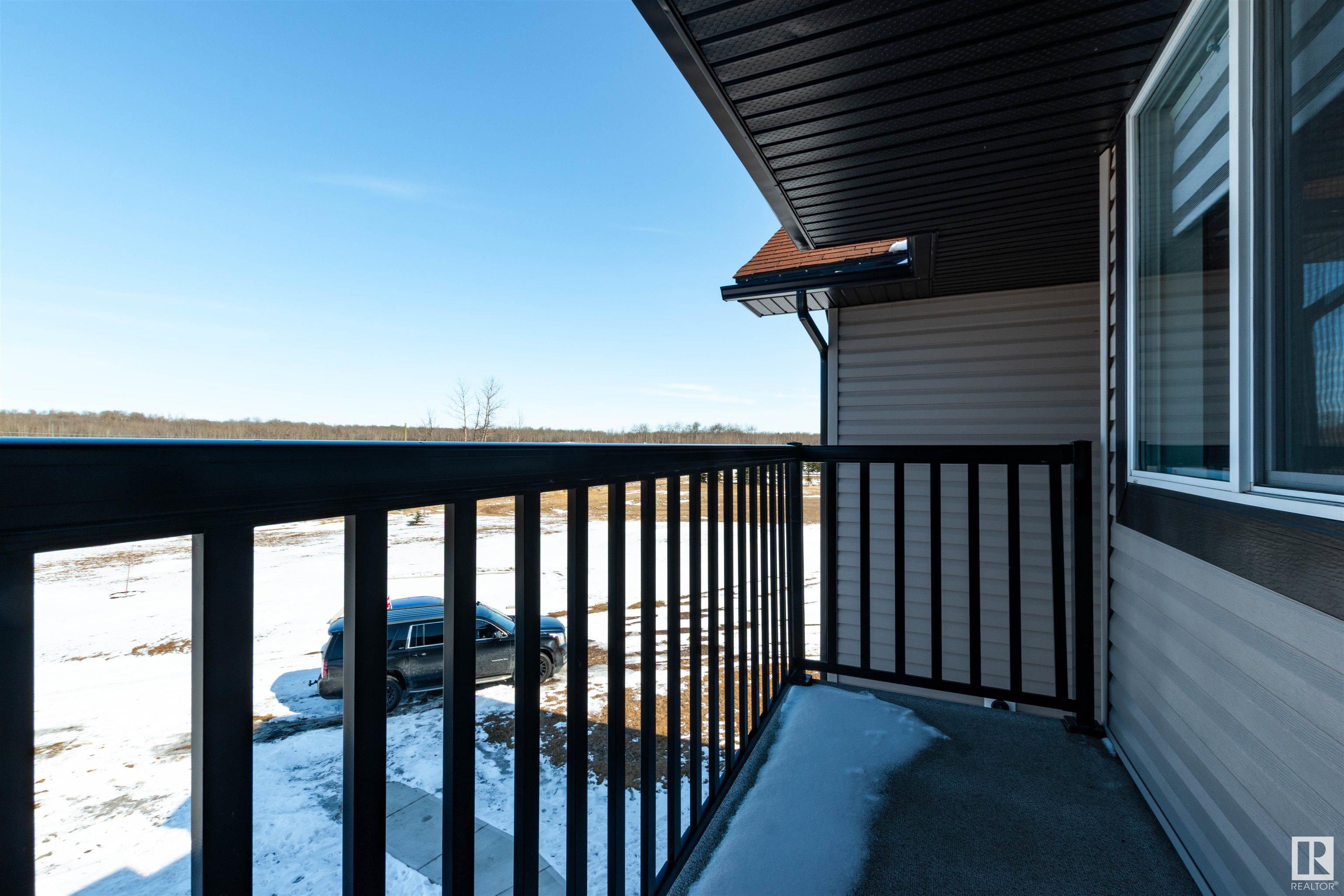Courtesy of Sonia Tarabay of RE/MAX Elite
21251 TWP ROAD 524, House for sale in None Rural Strathcona County , Alberta , T8G 2E9
MLS® # E4426643
Deck
IMPRESSIVE 2 STOREY HOME SITUATED ON 19.89 ACRES!!! Only 15 minutes to Sherwood Park and 30 minutes to downtown Edmonton! This incredible home offers 2900 square feet, 6 BEDROOMS, MUNICIPAL WATER and a HEATED 38X40 SHOP!! Cement garage pad too! Super floor plan and perfect for the large or growing family. Featuring soaring ceilings, large living room with fireplace, huge dining area and a GORGEOUS DREAM KITCHEN!! Tons of room for entertaining your family & friends! Large family room with second gas fireplac...
Essential Information
-
MLS® #
E4426643
-
Property Type
Residential
-
Total Acres
19.89
-
Year Built
2007
-
Property Style
2 Storey
Community Information
-
Area
Strathcona
-
Postal Code
T8G 2E9
-
Neighbourhood/Community
None
Services & Amenities
-
Amenities
Deck
-
Water Supply
Municipal
-
Parking
Parking Pad Cement/PavedShop
Interior
-
Floor Finish
Ceramic TileEngineered Wood
-
Heating Type
Forced Air-1In Floor Heat SystemNatural Gas
-
Basement Development
Partly Finished
-
Goods Included
Air Conditioning-CentralDryerOven-Built-InStove-Countertop GasStove-ElectricWasherRefrigerators-TwoDishwasher-Two
-
Basement
Full
Exterior
-
Lot/Exterior Features
Flat SiteLow Maintenance Landscape
-
Foundation
Concrete Perimeter
Additional Details
-
Sewer Septic
Septic Tank & Mound
-
Site Influences
Flat SiteLow Maintenance Landscape
-
Last Updated
3/5/2025 17:41
-
Property Class
Country Residential
-
Road Access
Gravel Driveway to House
$4553/month
Est. Monthly Payment
Mortgage values are calculated by Redman Technologies Inc based on values provided in the REALTOR® Association of Edmonton listing data feed.










































