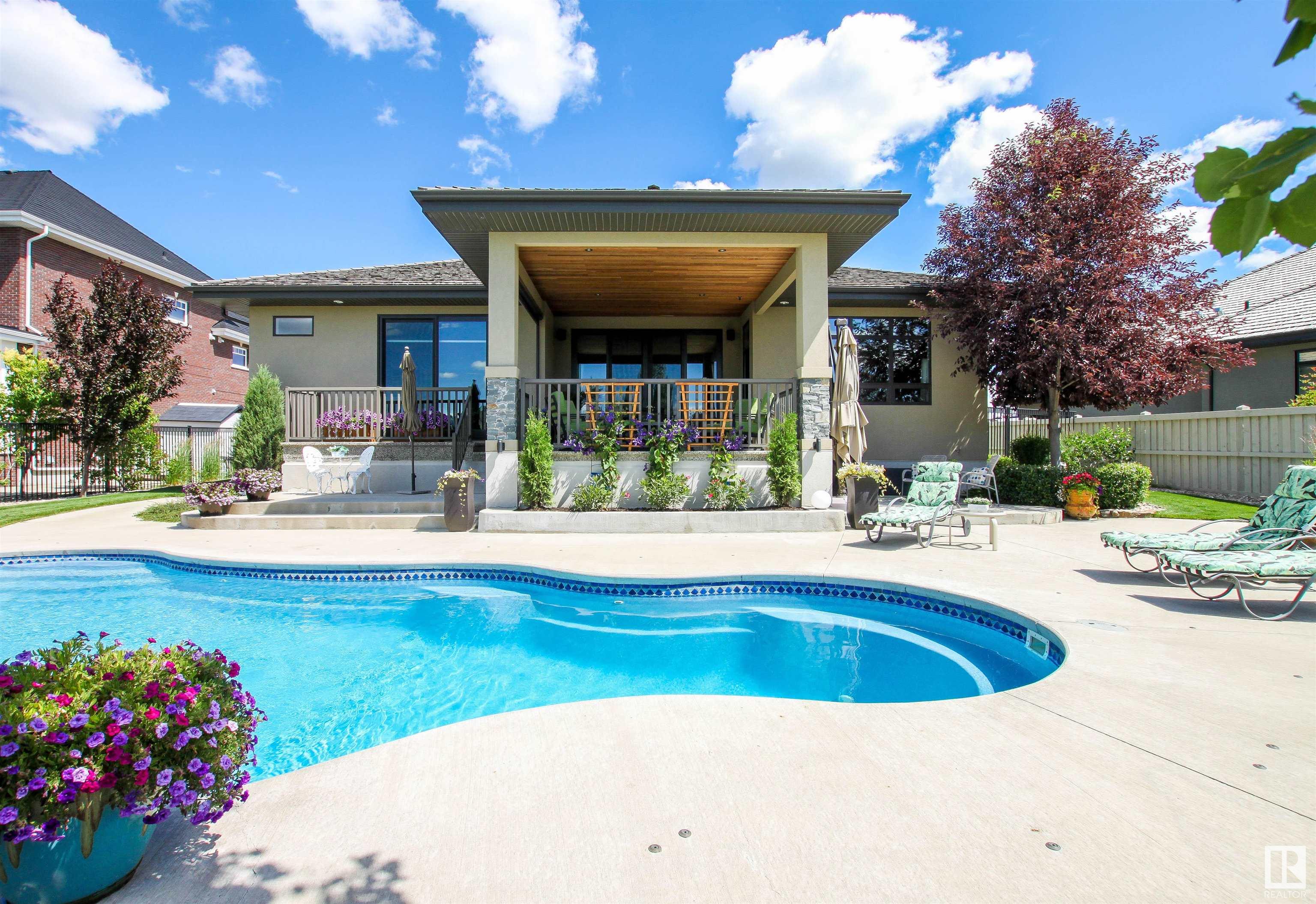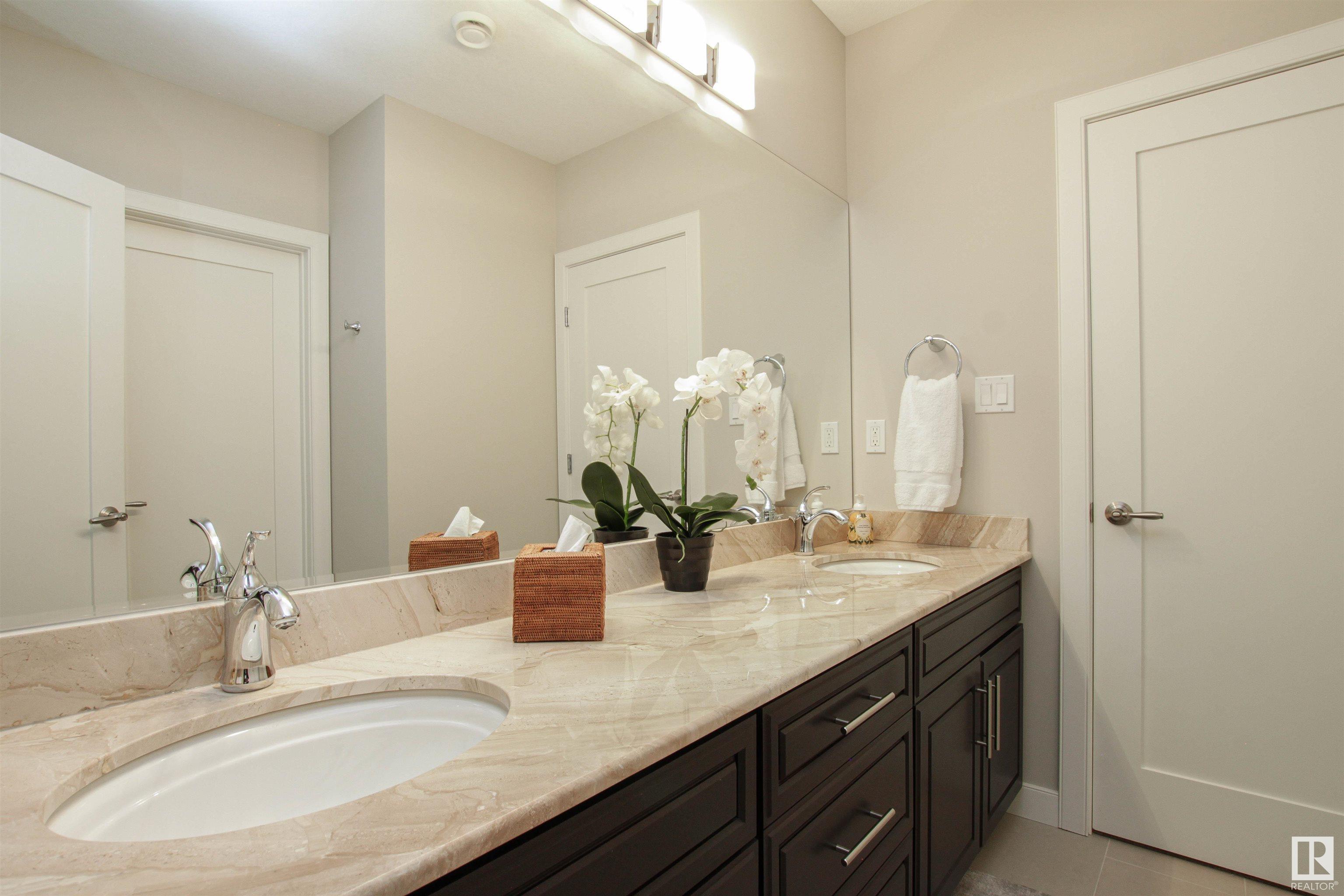Courtesy of Marc Lachance of Royal LePage Prestige Realty
220 52328 RGE ROAD 233, House for sale in Balmoral Heights Rural Strathcona County , Alberta , T8B 0A2
MLS® # E4423644
Air Conditioner Ceiling 10 ft. Closet Organizers Deck Detectors Smoke Exterior Walls- 2"x6" No Animal Home No Smoking Home Smart/Program. Thermostat Sprinkler Sys-Underground Vinyl Windows HRV System Natural Gas BBQ Hookup
This West Coast inspired executive home is flooded with natural light and is sure to impress. With it's interior design by Lloyd Bruce homes out of Vancouver and located in a quiet cul de sac in the exclusive community of Balmoral Heights. This private oasis features a covered deck with retractable screens and overlooks your sparkling salt water pool and backs green space and walking trails. You will love the attention to detail and the high end finishings throughout. Features include 3 bedrooms, 4 bathroom...
Essential Information
-
MLS® #
E4423644
-
Property Type
Residential
-
Total Acres
0.3
-
Year Built
2011
-
Property Style
Bungalow
Community Information
-
Area
Strathcona
-
Postal Code
T8B 0A2
-
Neighbourhood/Community
Balmoral Heights
Services & Amenities
-
Amenities
Air ConditionerCeiling 10 ft.Closet OrganizersDeckDetectors SmokeExterior Walls- 2x6No Animal HomeNo Smoking HomeSmart/Program. ThermostatSprinkler Sys-UndergroundVinyl WindowsHRV SystemNatural Gas BBQ Hookup
-
Water Supply
Municipal
-
Parking
HeatedInsulatedTriple Garage Attached
Interior
-
Floor Finish
CarpetCeramic TileHardwood
-
Heating Type
Forced Air-1In Floor Heat SystemNatural Gas
-
Basement Development
Fully Finished
-
Goods Included
Air Conditioning-CentralDishwasher-Built-InDryerGarage ControlGarage OpenerHood FanOven-MicrowaveStove-Countertop GasVacuum System AttachmentsWasherWater SoftenerWindow CoveringsWine/Beverage CoolerRefrigerators-TwoGarage Heater
-
Basement
Full
Exterior
-
Lot/Exterior Features
Cul-De-SacFencedFlat SiteFruit Trees/ShrubsGolf NearbyLandscapedPlayground NearbyShopping NearbyStreet Lighting
-
Foundation
Concrete Perimeter
Additional Details
-
Sewer Septic
Municipal/Community
-
Site Influences
Cul-De-SacFencedFlat SiteFruit Trees/ShrubsGolf NearbyLandscapedPlayground NearbyShopping NearbyStreet Lighting
-
Last Updated
1/2/2025 18:21
-
Property Class
Country Residential
-
Road Access
Paved
$9085/month
Est. Monthly Payment
Mortgage values are calculated by Redman Technologies Inc based on values provided in the REALTOR® Association of Edmonton listing data feed.

























































