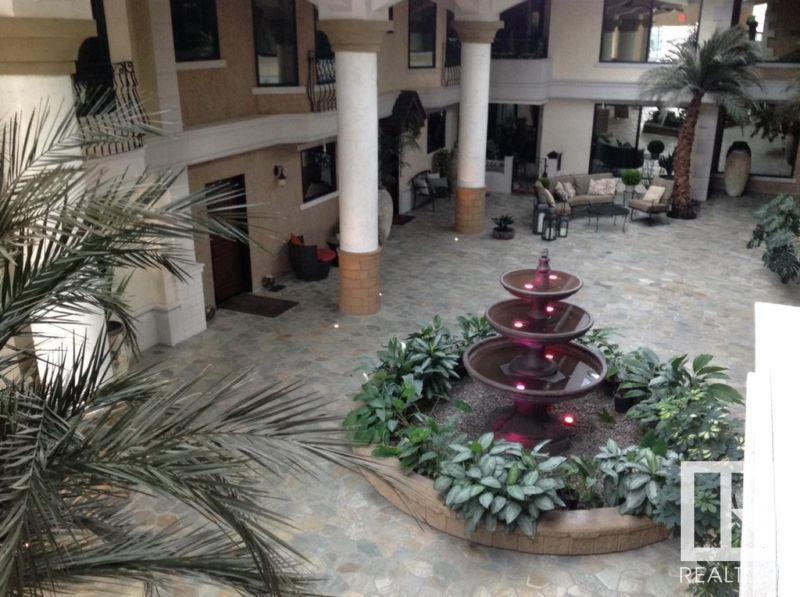Courtesy of Bill Tarrabain of MaxWell Polaris
223 10142 111 Street NW, Condo for sale in Oliver Edmonton , Alberta
MLS® # E4385515
Ceiling 9 ft. Closet Organizers Detectors Smoke Exercise Room Guest Suite Hot Water Tankless No Smoking Home Parking-Visitor Party Room Patio Recreation Room/Centre Storage-Locker Room Vinyl Windows
5 star living in Meridian Plaza- executive luxury with unsurpassed amenities. Your front door opens to a beautiful tropical atrium with palm trees & water fountain. This quiet 2 story condo is loaded with features- gourmet kitchen with granite counters, stainless appliances, Delton cabinetry, espresso hardwood, Spanish floor tile, marble backsplash, gas fireplace, gas BBQ, A/C, king sized bedrooms, closet organizers, French doors, custom window coverings, insuite stacked laundry, built in vacuum, assigned t...
Essential Information
-
MLS® #
E4385515
-
Property Type
Residential
-
Year Built
2011
-
Property Style
Multi Level Apartment
Community Information
-
Area
Edmonton
-
Condo Name
Meridian Plaza
-
Neighbourhood/Community
Oliver
Services & Amenities
-
Amenities
Ceiling 9 ft.Closet OrganizersDetectors SmokeExercise RoomGuest SuiteHot Water TanklessNo Smoking HomeParking-VisitorParty RoomPatioRecreation Room/CentreStorage-Locker RoomVinyl Windows
Interior
-
Floor Finish
CarpetCeramic TileEngineered Wood
-
Heating Type
Heat PumpNatural Gas
-
Storeys
10
-
Basement Development
No Basement
-
Goods Included
Air Conditioning-CentralDishwasher-Built-InDryerGarage OpenerOven-MicrowaveRefrigeratorStacked Washer/DryerStove-ElectricVacuum SystemsWasherWindow Coverings
-
Fireplace Fuel
Gas
-
Basement
None
Exterior
-
Lot/Exterior Features
Back LaneFlat SiteGolf NearbyPublic TransportationSchoolsShopping Nearby
-
Foundation
Concrete Perimeter
-
Roof
Metal
Additional Details
-
Condo Fees
787.71
-
Property Class
Condo
-
Road Access
Paved
-
Condo Fee Includes
Amenities w/CondoCaretakerExterior MaintenanceHeatInsur. for Common AreasJanitorial Common AreasLandscape/Snow RemovalParkingProfessional ManagementRecreation FacilityUtilities Common AreasSee Remarks
-
Site Influences
Back LaneFlat SiteGolf NearbyPublic TransportationSchoolsShopping Nearby
-
Last Updated
2/11/2024 0:23
$1548/month
Est. Monthly Payment
Mortgage values are calculated by Redman Technologies Inc based on values provided in the REALTOR® Association of Edmonton listing data feed.











