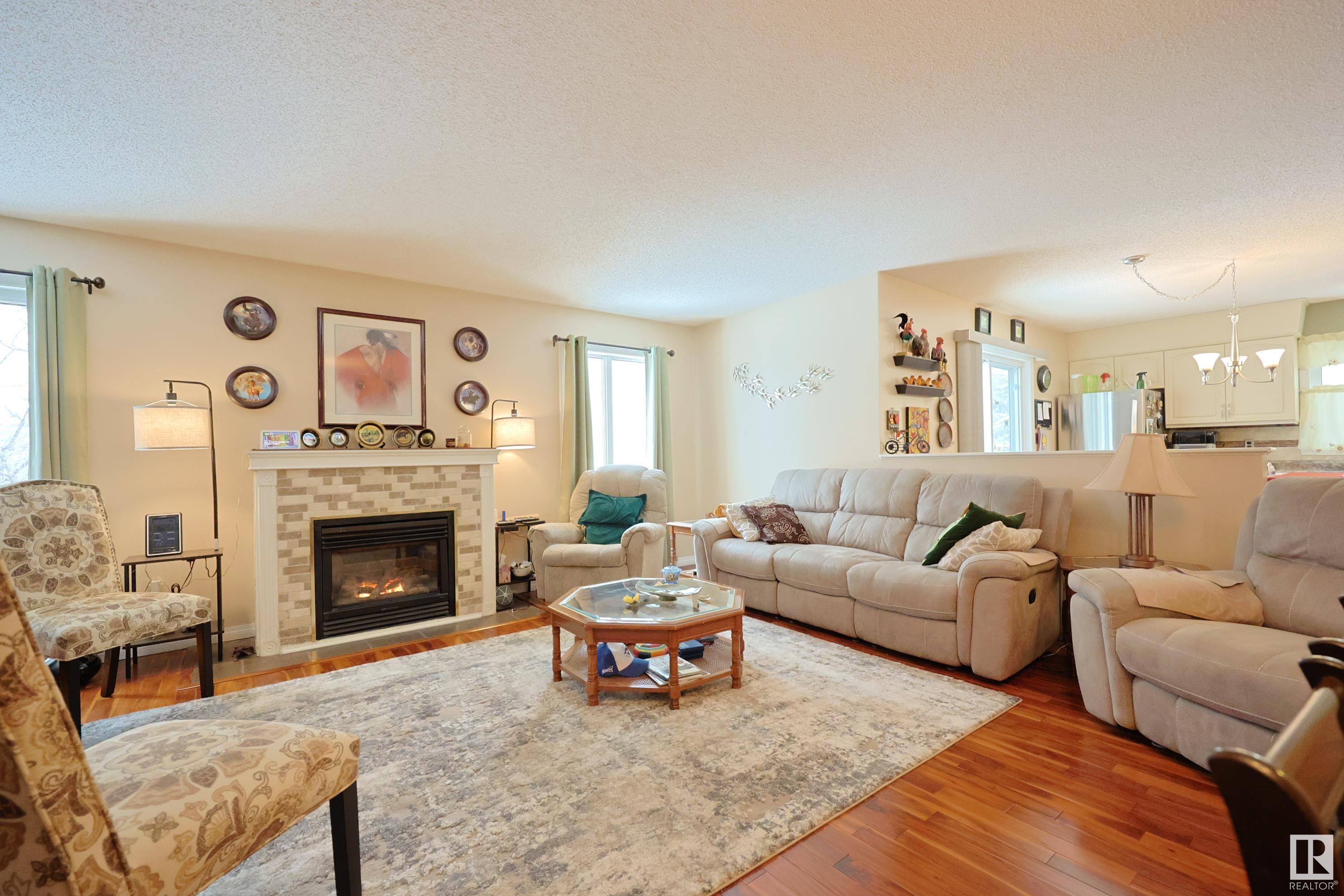Courtesy of Michael Kinsella of RE/MAX Elite
23 10 GRANGE Drive St. Albert , Alberta , T8N 5Z2
MLS® # E4427911
Air Conditioner Closet Organizers Club House Deck No Animal Home Parking-Visitor Party Room Vinyl Windows Natural Gas BBQ Hookup
ADULT BUNGALOW BACKING ONTO GRANDIN POND, parks and trails. WALKING DISTANCE TO GROCERY, shopping and restaurants. UPGRADED WITH EXOTIC HARDWOOD floors throughout. Painted Oak Kitchen with NEWER STAINLESS STEEL APPLIANCES, under cabinet lighting and patio door to the SOUTH WEST FACING DECK. Covered BBQ stand with Natural gas hook up to ENJOY ALL THOSE SUMMER NIGHTS. Generous Dinning room next to Living room that is FILLED WITH NATURAL LIGHT with Gas fireplace to keep cozy. SPACIOUS PRIMARY SUITE with walk ...
Essential Information
-
MLS® #
E4427911
-
Property Type
Residential
-
Year Built
1991
-
Property Style
Bungalow
Community Information
-
Area
St. Albert
-
Condo Name
Lakeside Village (Grandin Pa)
-
Neighbourhood/Community
Grandin
-
Postal Code
T8N 5Z2
Services & Amenities
-
Amenities
Air ConditionerCloset OrganizersClub HouseDeckNo Animal HomeParking-VisitorParty RoomVinyl WindowsNatural Gas BBQ Hookup
Interior
-
Floor Finish
Ceramic TileHardwoodVinyl Plank
-
Heating Type
Forced Air-1Natural Gas
-
Basement
Full
-
Goods Included
Air Conditioning-CentralDishwasher-Built-InDryerFreezerGarage OpenerGarburatorStove-ElectricVacuum System AttachmentsWasherWindow CoveringsRefrigerators-Two
-
Fireplace Fuel
Gas
-
Basement Development
Fully Finished
Exterior
-
Lot/Exterior Features
Backs Onto LakeBacks Onto Park/TreesCul-De-SacEnvironmental ReserveFlat SiteLandscapedPublic TransportationShopping Nearby
-
Foundation
Concrete Perimeter
-
Roof
Asphalt Shingles
Additional Details
-
Property Class
Condo
-
Road Access
Paved
-
Site Influences
Backs Onto LakeBacks Onto Park/TreesCul-De-SacEnvironmental ReserveFlat SiteLandscapedPublic TransportationShopping Nearby
-
Last Updated
1/2/2025 15:36
$2277/month
Est. Monthly Payment
Mortgage values are calculated by Redman Technologies Inc based on values provided in the REALTOR® Association of Edmonton listing data feed.































































