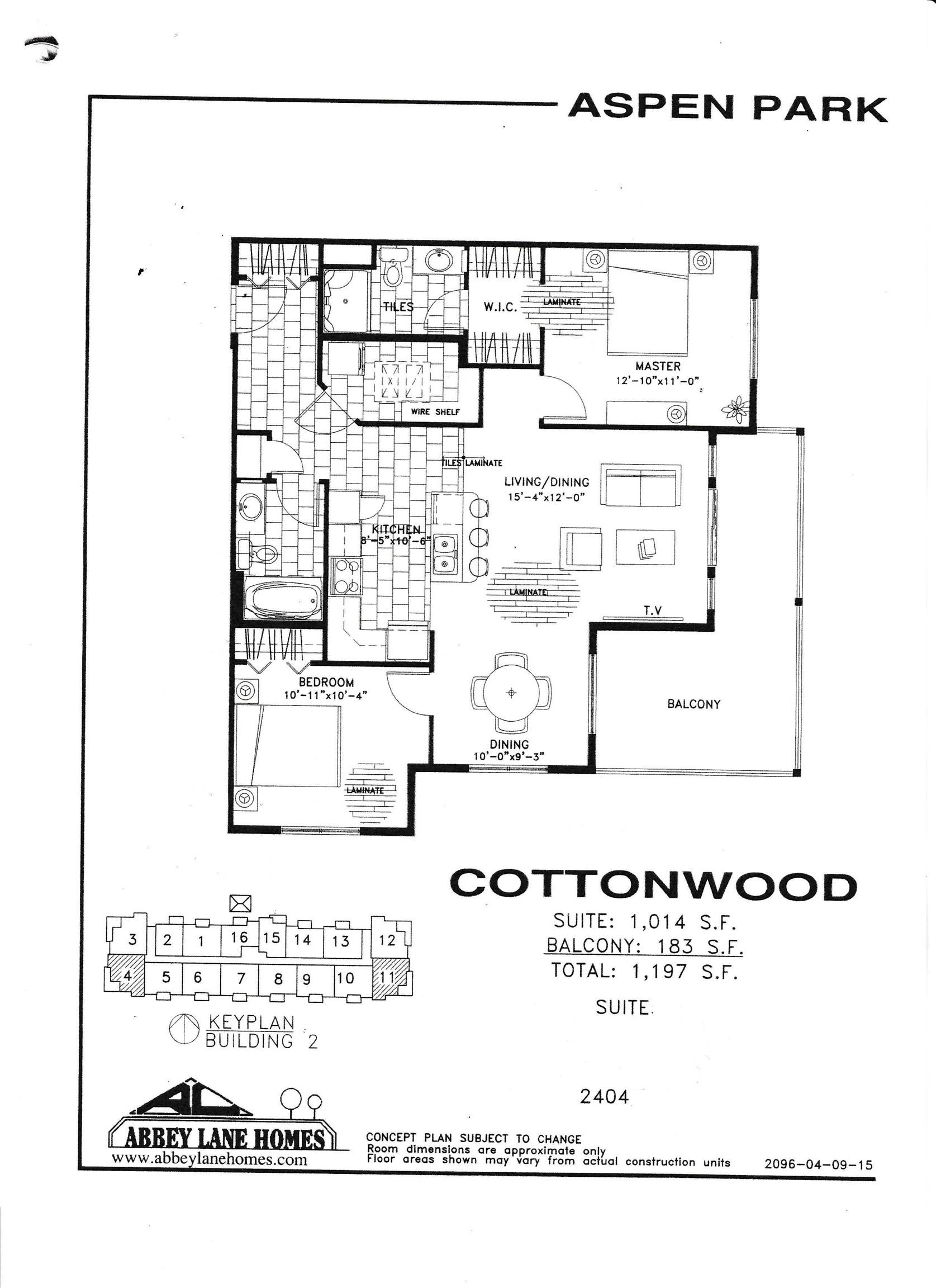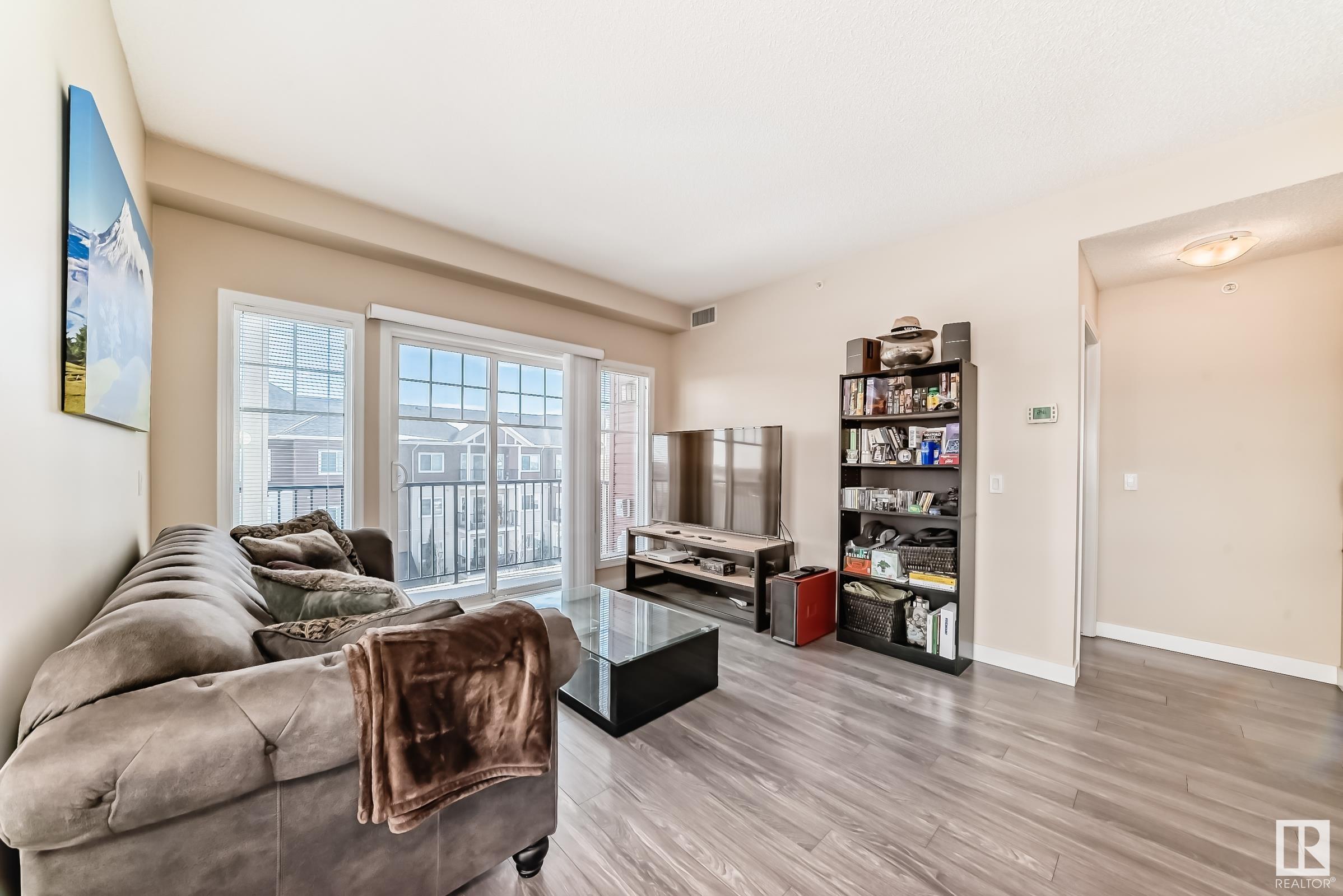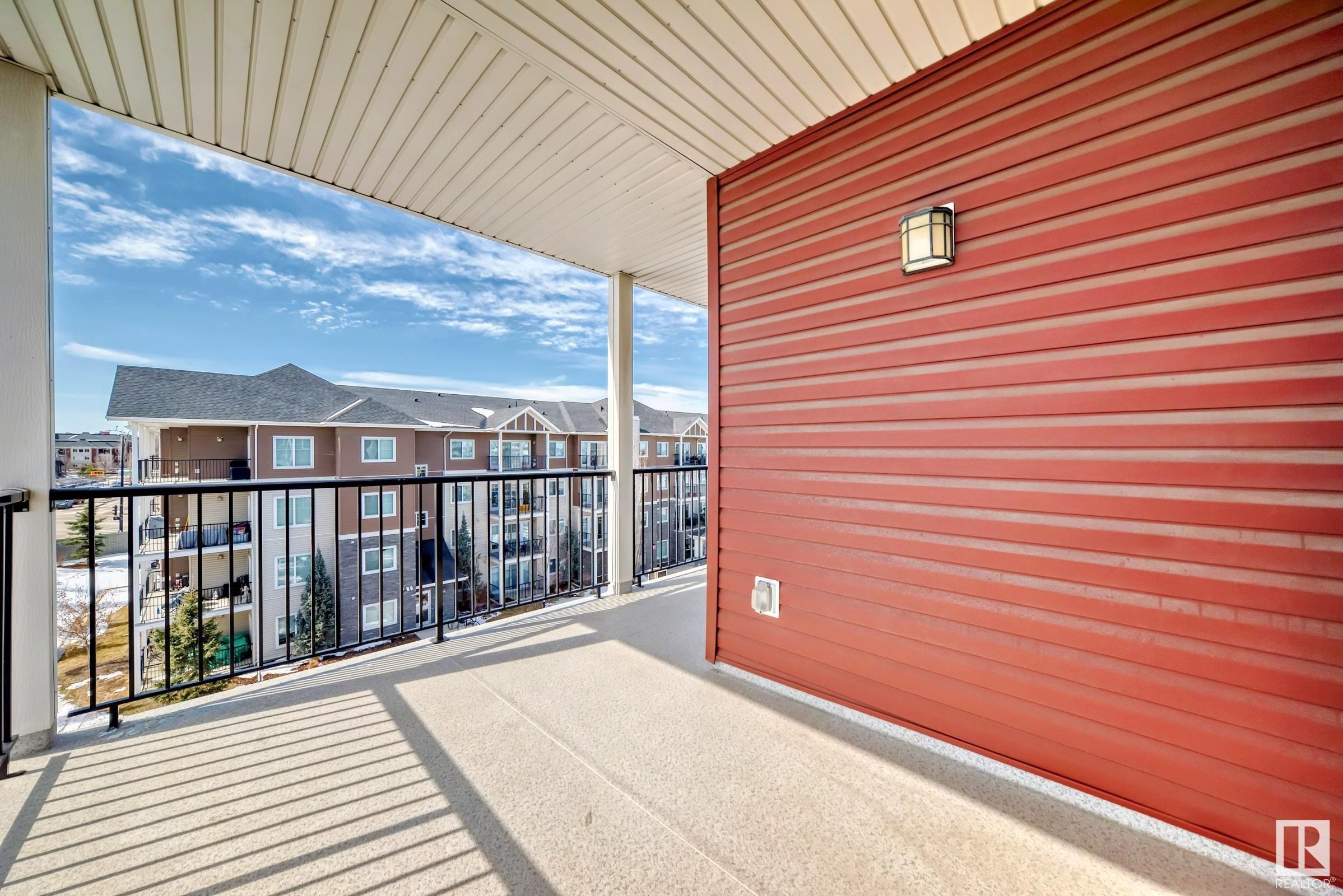Courtesy of Bob Maskell of Royal Lepage Arteam Realty
2404 4 AUGUSTINE Crescent, Condo for sale in Aspen Trails Sherwood Park , Alberta , T8H 0X8
MLS® # E4427744
Exterior Walls- 2"x6" No Animal Home Parking-Plug-Ins Parking-Visitor Rental Pool Option
Gorgeous TOP (Nine foot ceilings) floor executive appartment with Expresso cabinets and granite countertops! Ensuite laundry and 2 titled parking stalls. Wrap around deck with SW exposure and roughed in for A/C....Beautiful!! Propane BBQ's only
Essential Information
-
MLS® #
E4427744
-
Property Type
Residential
-
Year Built
2015
-
Property Style
Single Level Apartment
Community Information
-
Area
Strathcona
-
Condo Name
Aspen Park Condos
-
Neighbourhood/Community
Aspen Trails
-
Postal Code
T8H 0X8
Services & Amenities
-
Amenities
Exterior Walls- 2x6No Animal HomeParking-Plug-InsParking-VisitorRental Pool Option
Interior
-
Floor Finish
Ceramic TileLaminate FlooringWall to Wall Carpet
-
Heating Type
BaseboardNatural Gas
-
Basement
None
-
Goods Included
Dishwasher-Built-InDryerRefrigeratorStove-ElectricWasher
-
Storeys
4
-
Basement Development
No Basement
Exterior
-
Lot/Exterior Features
Cul-De-SacFlat SiteGolf NearbyPublic Swimming PoolPublic TransportationSchoolsShopping Nearby
-
Foundation
Concrete Perimeter
-
Roof
Asphalt Shingles
Additional Details
-
Property Class
Condo
-
Road Access
Paved
-
Site Influences
Cul-De-SacFlat SiteGolf NearbyPublic Swimming PoolPublic TransportationSchoolsShopping Nearby
-
Last Updated
5/3/2025 19:51
$1366/month
Est. Monthly Payment
Mortgage values are calculated by Redman Technologies Inc based on values provided in the REALTOR® Association of Edmonton listing data feed.

















































