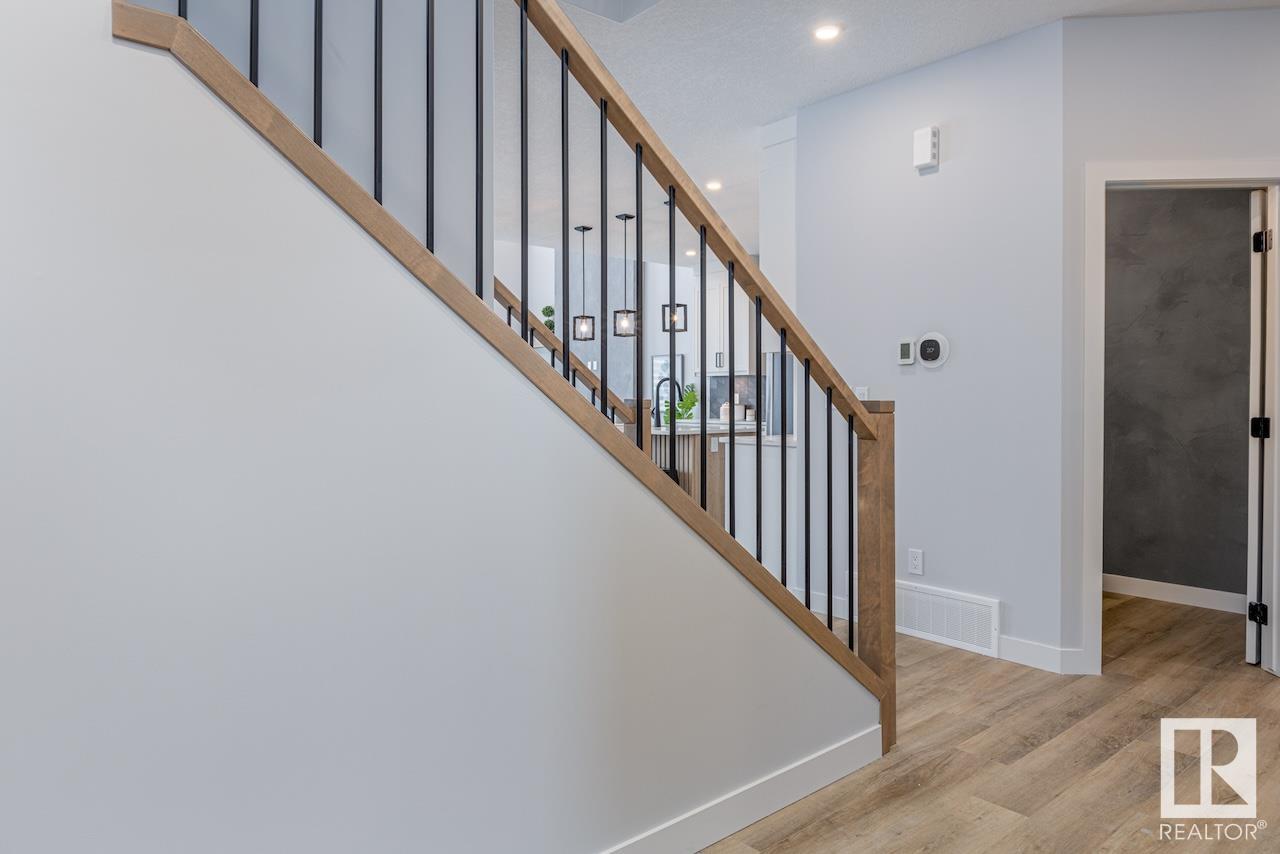Courtesy of Jarett Johnson of Realty Focus
25 WINSTON Crescent, House for sale in Westpark Fort Saskatchewan , Alberta , T8L 1P3
MLS® # E4419613
Patio
Welcome Home! Wonderful Family Home in CUL DE SAC. PIE SHAPED LOT. UPGRADED OFFICE DEN. REAR BACK CONCRETE PATIO. OVERSIZED DOUBLE GARAGE. Rear Open Concept Design with Extra Windows. ONE OF A KIND EXTRA LARGE BONUS ROOM. Upgraded Lighting. HALF BATHROOM FEATURE WALL. Unique TALL WALL FEATURE WALL WITH FIREPLACE Large Entrance Way from Front Door and Mud Room with Storage, Closets, and More. UNIQUE OFFICE WITH BUILT IN, HALF WALLS, AND COOL CONCEPT. LARGE DINING ROOM. AWESOME KITCHEN with BUILT IN APPLIANCE...
Essential Information
-
MLS® #
E4419613
-
Property Type
Residential
-
Year Built
2024
-
Property Style
2 Storey
Community Information
-
Area
Fort Saskatchewan
-
Postal Code
T8L 1P3
-
Neighbourhood/Community
Westpark_FSAS
Services & Amenities
-
Amenities
Patio
Interior
-
Floor Finish
CarpetCeramic TileVinyl Plank
-
Heating Type
Forced Air-1Natural Gas
-
Basement
Full
-
Goods Included
Dishwasher - Energy StarDishwasher-Built-InDryerHood FanOven-Built-InRefrigeratorStove-Countertop ElectricWasher
-
Fireplace Fuel
Electric
-
Basement Development
Unfinished
Exterior
-
Lot/Exterior Features
Back LaneCul-De-SacSee Remarks
-
Foundation
Concrete Perimeter
-
Roof
Asphalt Shingles
Additional Details
-
Property Class
Single Family
-
Road Access
Paved
-
Site Influences
Back LaneCul-De-SacSee Remarks
-
Last Updated
4/2/2025 1:19
$3142/month
Est. Monthly Payment
Mortgage values are calculated by Redman Technologies Inc based on values provided in the REALTOR® Association of Edmonton listing data feed.








































































