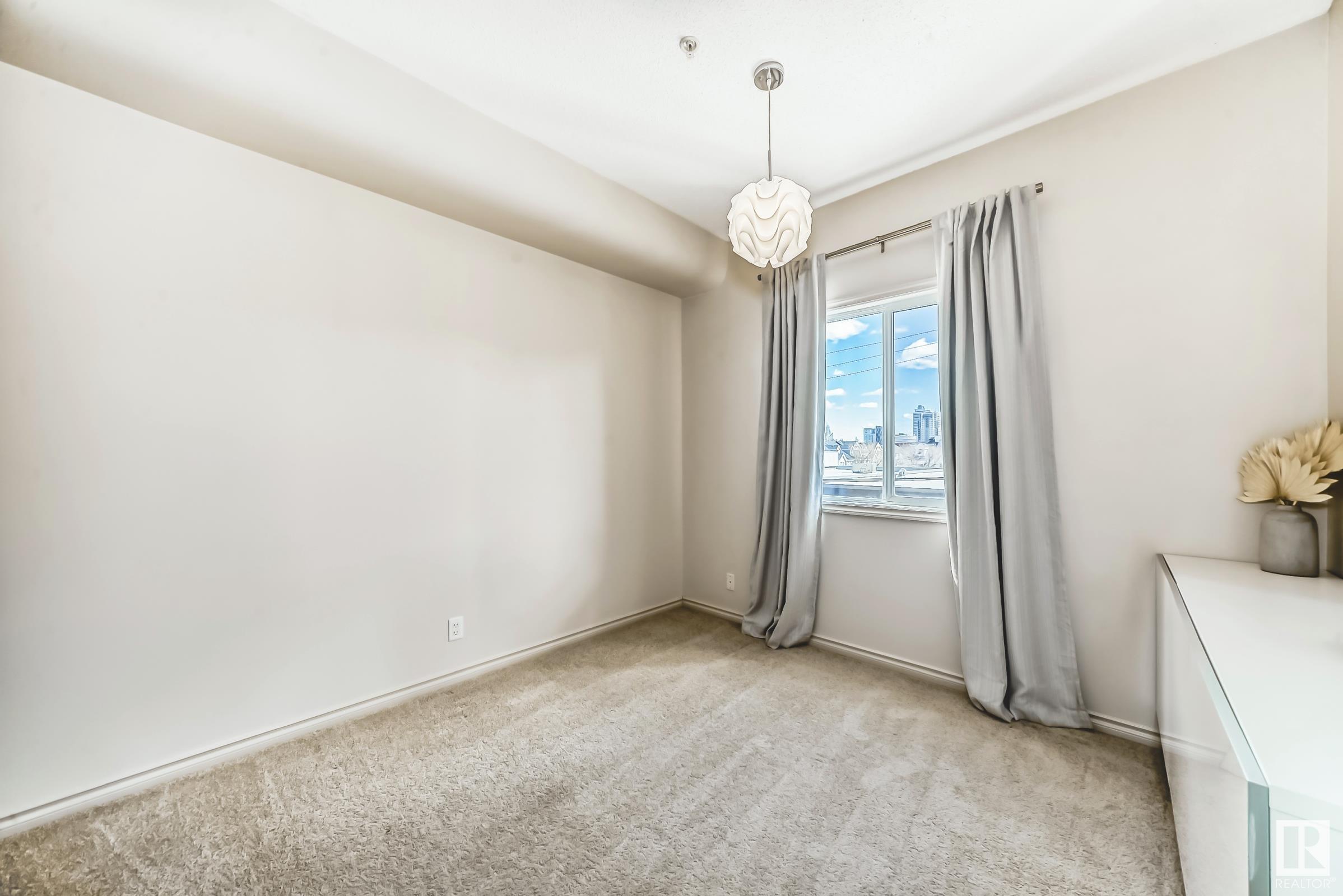Courtesy of Mark Wilbert of CIR Realty
309 10235 112 Street, Condo for sale in Wîhkwêntôwin Edmonton , Alberta , T5K 1M7
MLS® # E4431755
Ceiling 9 ft. Closet Organizers Parking-Visitor Patio
Stylish and spacious, this 2 bedroom, 2 full 4-piece bathroom condo offers executive quality, modern living in a prime walkable location from the Ice District, Jasper Ave, LRT, and Grant MacEwan. The bright open-concept layout features 9-ft ceilings, designer lighting, and gray brushed hardwood floors that contrast beautifully with warm maple kitchen cabinets. Granite countertops, a ceramic top stove, and a large bar area make the kitchen ideal for cooking and entertaining. Each bedroom is generously sized ...
Essential Information
-
MLS® #
E4431755
-
Property Type
Residential
-
Year Built
2007
-
Property Style
Single Level Apartment
Community Information
-
Area
Edmonton
-
Condo Name
Imperial The
-
Neighbourhood/Community
Wîhkwêntôwin
-
Postal Code
T5K 1M7
Services & Amenities
-
Amenities
Ceiling 9 ft.Closet OrganizersParking-VisitorPatio
Interior
-
Floor Finish
CarpetCeramic TileHardwood
-
Heating Type
In Floor Heat SystemNatural Gas
-
Storeys
6
-
Basement Development
No Basement
-
Goods Included
Dishwasher-Built-InDryerMicrowave Hood FanRefrigeratorStove-ElectricWasherWindow Coverings
-
Fireplace Fuel
Gas
-
Basement
None
Exterior
-
Lot/Exterior Features
Back LanePlayground NearbyPublic TransportationSchoolsShopping Nearby
-
Foundation
Concrete Perimeter
-
Roof
Tar & Gravel
Additional Details
-
Property Class
Condo
-
Road Access
Paved
-
Site Influences
Back LanePlayground NearbyPublic TransportationSchoolsShopping Nearby
-
Last Updated
0/3/2025 5:47
$1014/month
Est. Monthly Payment
Mortgage values are calculated by Redman Technologies Inc based on values provided in the REALTOR® Association of Edmonton listing data feed.



































