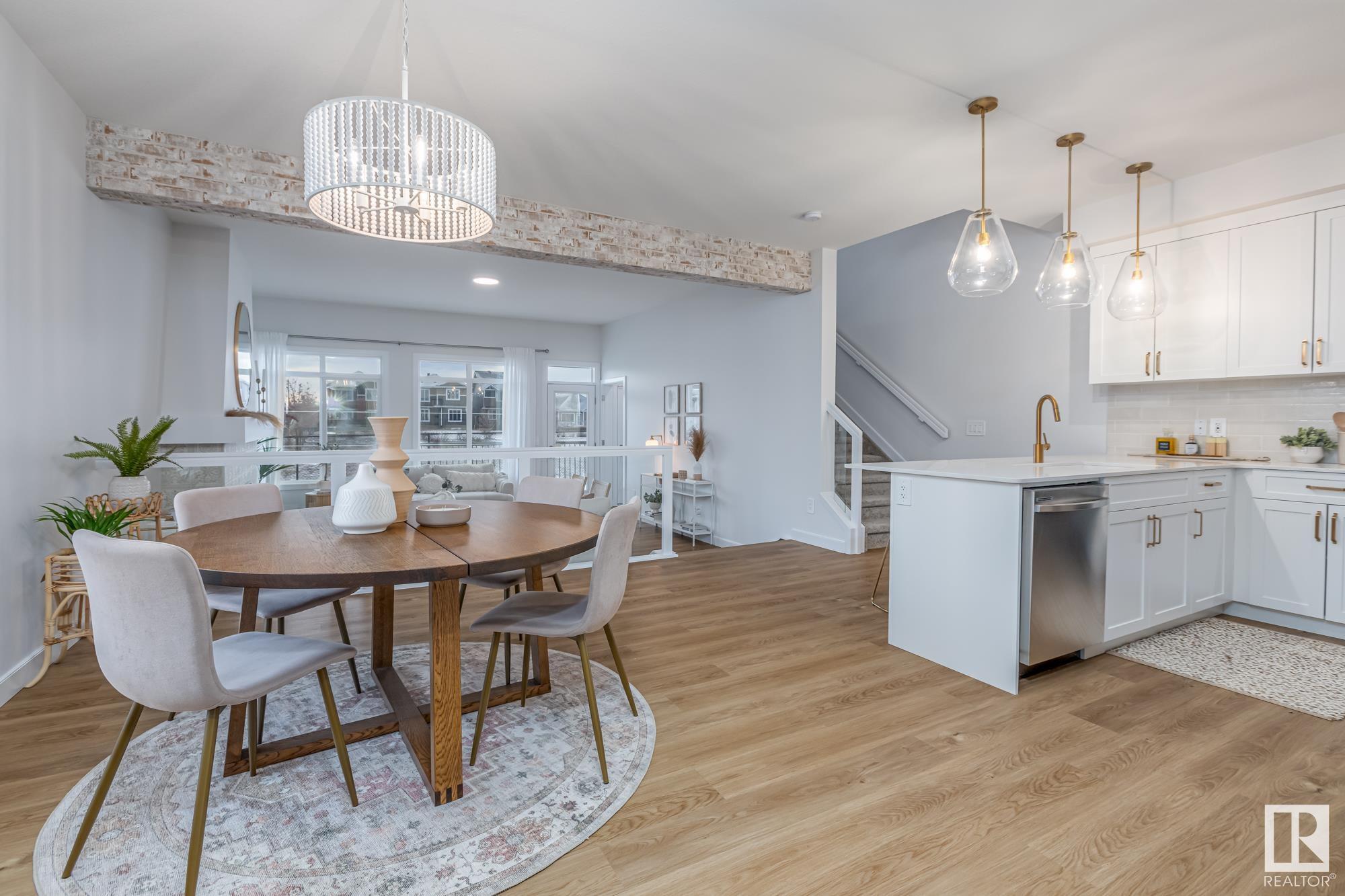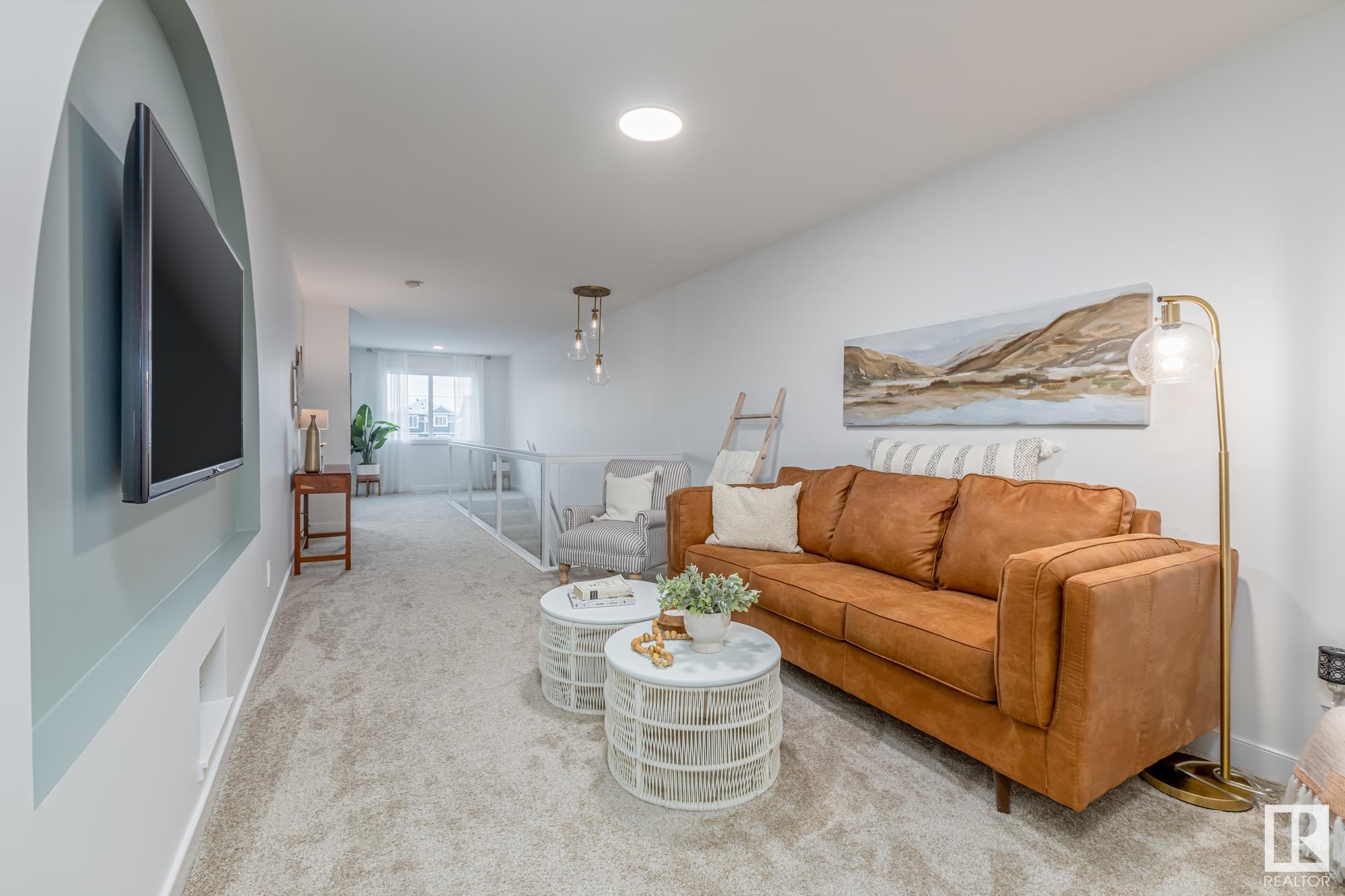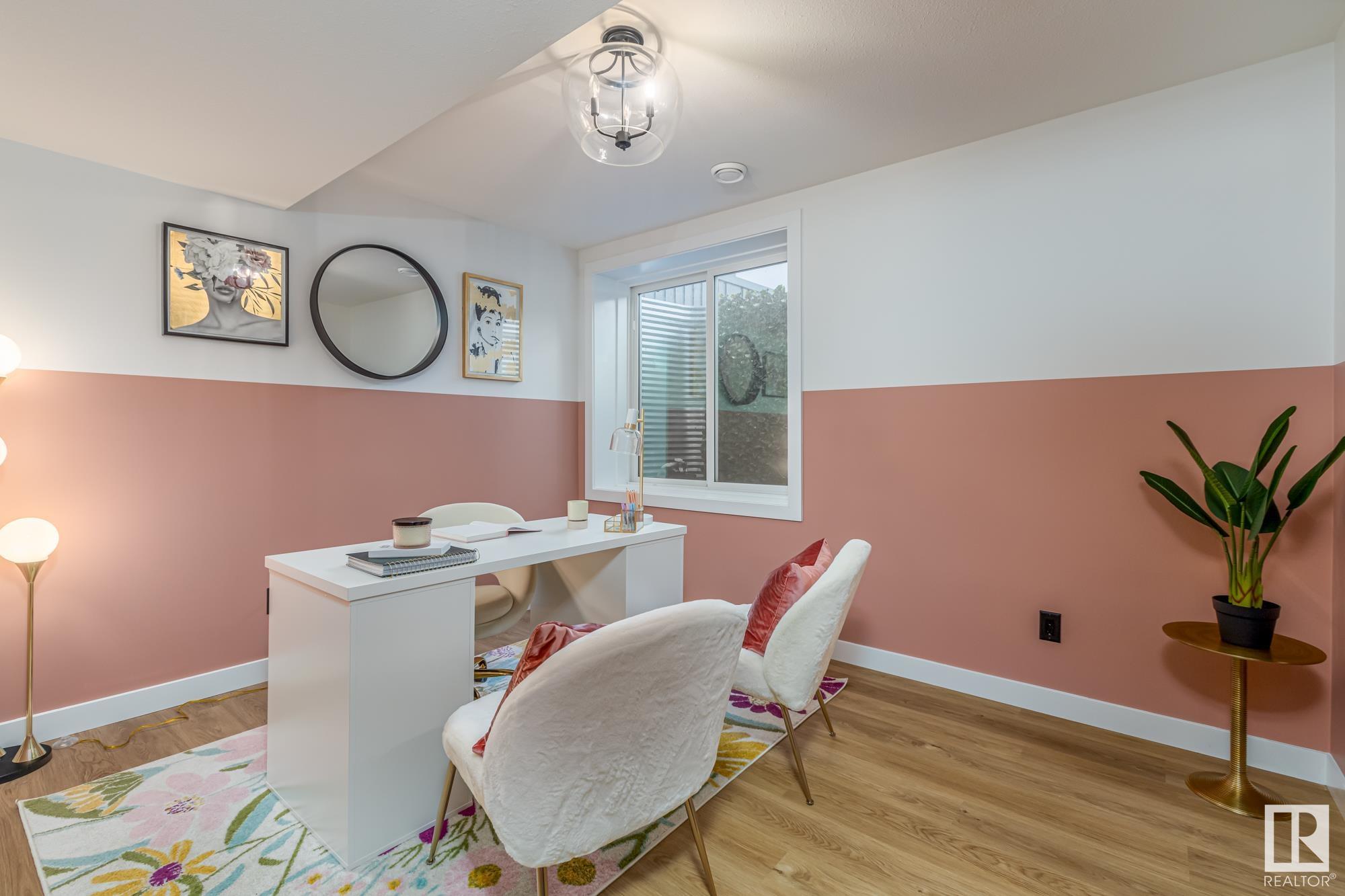Courtesy of Kent Clark of Blackmore Real Estate
3103 169 Street, House for sale in Glenridding Ravine Edmonton , Alberta , T6W 5A4
MLS® # E4414387
Air Conditioner Ceiling 10 ft. Ceiling 9 ft. Deck No Animal Home No Smoking Home 9 ft. Basement Ceiling
This brand new over 2100 sqft fully finished two storey from Daytona Homes is the perfect family home. With a bright open main floor featuring a dining area, a spacious kitchen with a pantry to house all your favourite snacks. Huge windows along the back wall of the sunken living room allow for tons of natural light while watching the kids play at the park and a cozy fireplace keeps the chill away. Upstairs greets you with a lovely bonus room perfect for the kids to play and watch your favourite holiday mov...
Essential Information
-
MLS® #
E4414387
-
Property Type
Residential
-
Year Built
2021
-
Property Style
2 Storey
Community Information
-
Area
Edmonton
-
Postal Code
T6W 5A4
-
Neighbourhood/Community
Glenridding Ravine
Services & Amenities
-
Amenities
Air ConditionerCeiling 10 ft.Ceiling 9 ft.DeckNo Animal HomeNo Smoking Home9 ft. Basement Ceiling
Interior
-
Floor Finish
CarpetCeramic TileVinyl Plank
-
Heating Type
Forced Air-2Natural Gas
-
Basement
Full
-
Goods Included
Dishwasher-Built-InDryerRefrigeratorStove-ElectricWasherWine/Beverage Cooler
-
Fireplace Fuel
Electric
-
Basement Development
Fully Finished
Exterior
-
Lot/Exterior Features
Backs Onto Park/TreesCorner LotFencedFlat SiteGolf NearbyLevel LandNo Back LanePicnic AreaPlayground NearbyPublic Swimming PoolPublic TransportationSchoolsShopping NearbySki Hill Nearby
-
Foundation
Concrete Perimeter
-
Roof
Asphalt Shingles
Additional Details
-
Property Class
Single Family
-
Road Access
Paved Driveway to House
-
Site Influences
Backs Onto Park/TreesCorner LotFencedFlat SiteGolf NearbyLevel LandNo Back LanePicnic AreaPlayground NearbyPublic Swimming PoolPublic TransportationSchoolsShopping NearbySki Hill Nearby
-
Last Updated
3/10/2024 22:52
$3324/month
Est. Monthly Payment
Mortgage values are calculated by Redman Technologies Inc based on values provided in the REALTOR® Association of Edmonton listing data feed.




















































