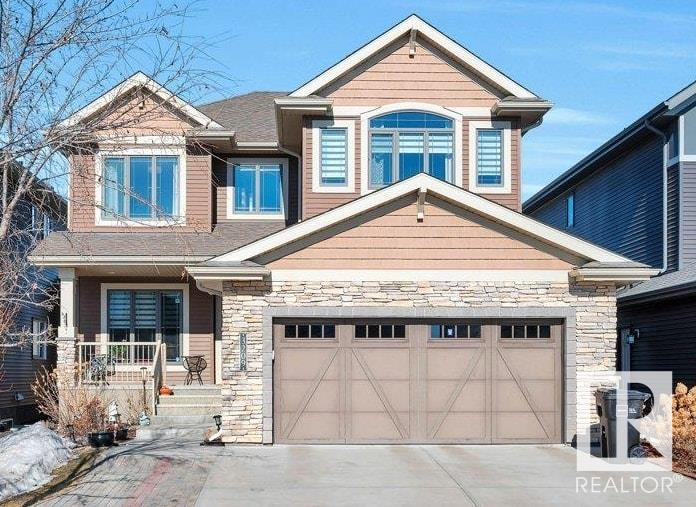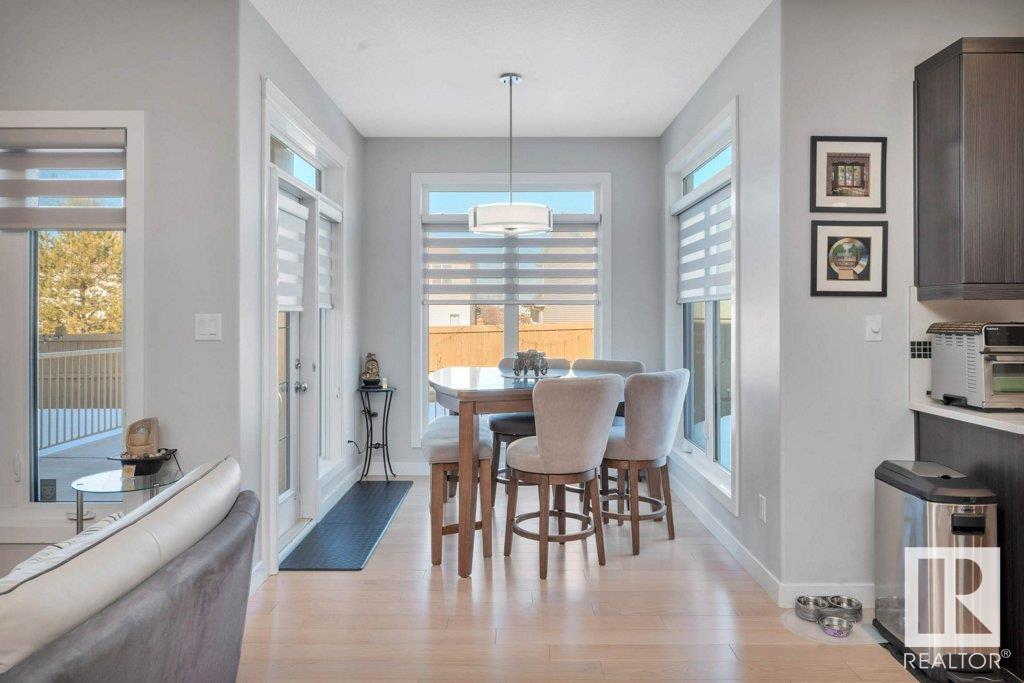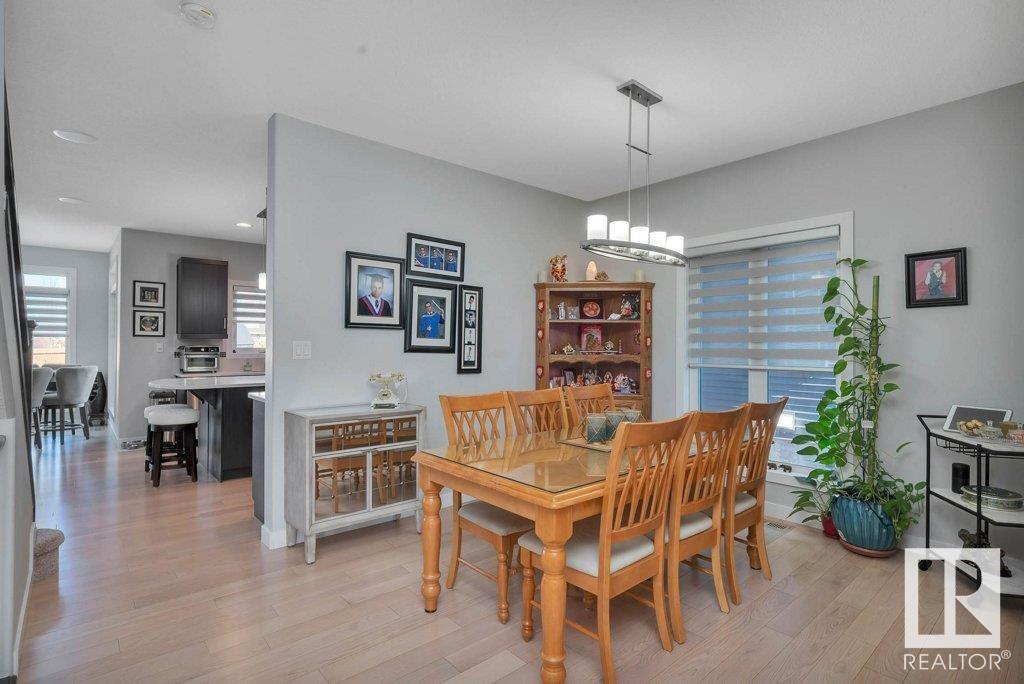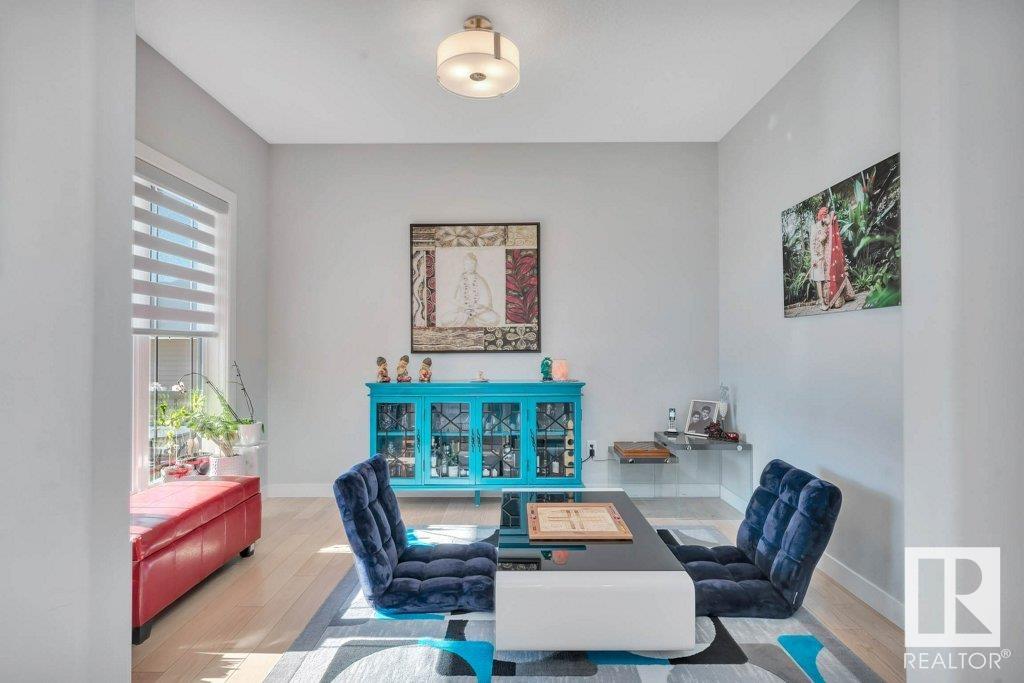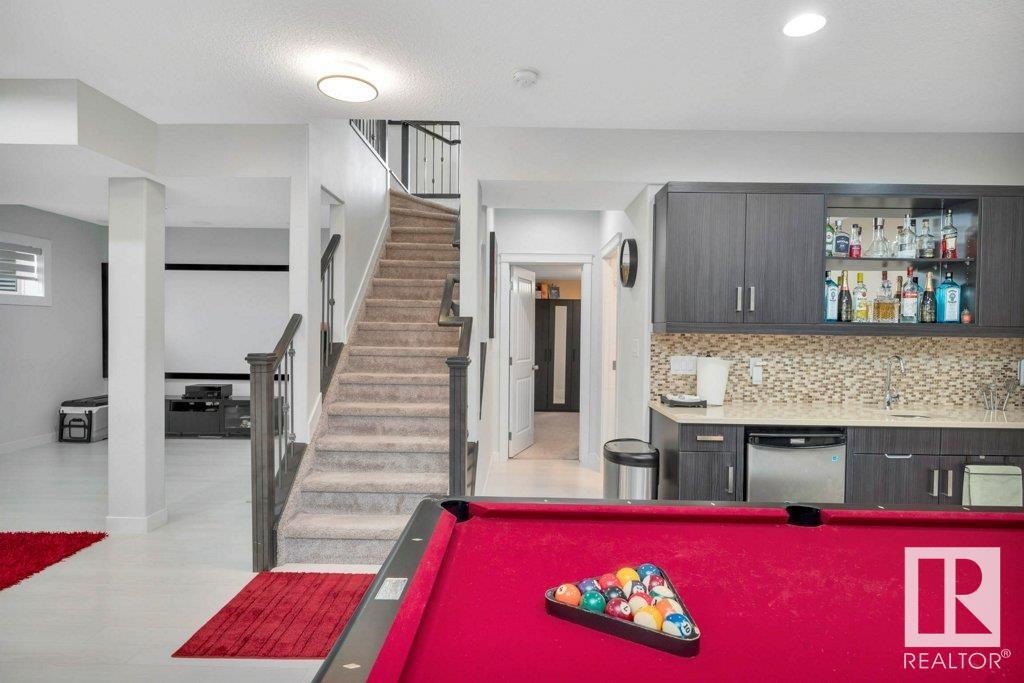Courtesy of Vijay Malhotra of Century 21 Signature Realty
3209 WINSPEAR Crescent, House for sale in Walker Edmonton , Alberta , T6X 1S7
MLS® # E4424746
Ceiling 9 ft. Detectors Smoke Exterior Walls- 2"x6" HRV System Natural Gas BBQ Hookup
Welcome to the stunning, well kept, modern, custom Parkwood built executive home that backs on to the Walkway! This home will capture your heart with its Great room Style floor plan with high-end upgraded finishes over 100k. The Great room with gas fireplace with a custom design mantle and a lavish kitchen with a huge island to entertain large gatherings, In addition main floor offers a Den, Private Office, breakfast nook, Formal dining room, Pantry, full bath and a mud room. The open stairwell leads to the...
Essential Information
-
MLS® #
E4424746
-
Property Type
Residential
-
Year Built
2016
-
Property Style
2 Storey
Community Information
-
Area
Edmonton
-
Postal Code
T6X 1S7
-
Neighbourhood/Community
Walker
Services & Amenities
-
Amenities
Ceiling 9 ft.Detectors SmokeExterior Walls- 2x6HRV SystemNatural Gas BBQ Hookup
Interior
-
Floor Finish
CarpetCeramic TileHardwood
-
Heating Type
Forced Air-1Natural Gas
-
Basement
Full
-
Goods Included
Air Conditioning-CentralDishwasher-Built-InDryerGarage ControlGarage OpenerHood FanOven-Built-InOven-MicrowaveStorage ShedStove-ElectricWasherWindow CoveringsWine/Beverage CoolerRefrigerators-TwoProjector
-
Fireplace Fuel
Gas
-
Basement Development
Fully Finished
Exterior
-
Lot/Exterior Features
FencedLandscaped
-
Foundation
Concrete Perimeter
-
Roof
Asphalt Shingles
Additional Details
-
Property Class
Single Family
-
Road Access
Paved Driveway to House
-
Site Influences
FencedLandscaped
-
Last Updated
4/2/2025 1:19
$3548/month
Est. Monthly Payment
Mortgage values are calculated by Redman Technologies Inc based on values provided in the REALTOR® Association of Edmonton listing data feed.

