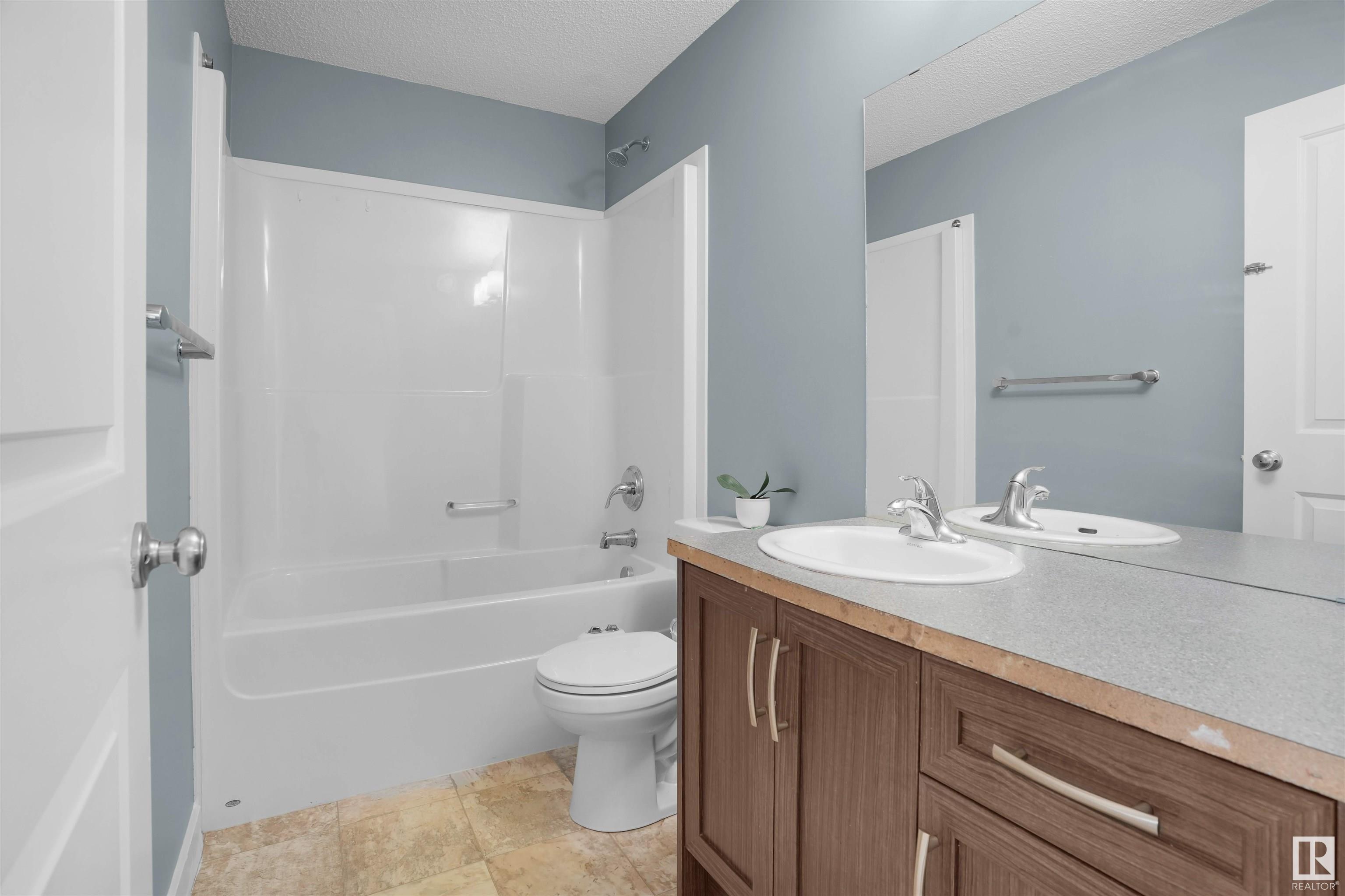Courtesy of Pankaj Dua of MaxWell Polaris
3315 11 Avenue Edmonton , Alberta , T6T 0V1
MLS® # E4423544
Carbon Monoxide Detectors Deck No Animal Home No Smoking Home HRV System
Charming & Spacious Half Duplex in Laurel – Backing Onto Green Space! Welcome to this warm and inviting 2-storey half duplex in the highly sought-after community of Laurel! Offering over 2,200 sq. ft. of LIVING space, this meticulously maintained, smoke-free & pet-free home features a FULLY FINISHED Basement and a HUGE backyard backing onto green space, perfect for privacy and outdoor enjoyment. *Newly UPGRADED with *FRESH PAINT, NEW VINAYL plank flooring, LIGHTING fixtures, and freshly shampooed carpet...
Essential Information
-
MLS® #
E4423544
-
Property Type
Residential
-
Year Built
2017
-
Property Style
2 Storey
Community Information
-
Area
Edmonton
-
Postal Code
T6T 0V1
-
Neighbourhood/Community
Laurel
Services & Amenities
-
Amenities
Carbon Monoxide DetectorsDeckNo Animal HomeNo Smoking HomeHRV System
Interior
-
Floor Finish
CarpetVinyl Plank
-
Heating Type
Forced Air-1Natural Gas
-
Basement Development
Fully Finished
-
Goods Included
Dishwasher-Built-InDryerGarage ControlGarage OpenerHood FanRefrigeratorStove-ElectricWasher
-
Basement
Full
Exterior
-
Lot/Exterior Features
Airport NearbyLandscapedNo Back LanePlayground NearbyPublic TransportationSchoolsShopping Nearby
-
Foundation
Concrete Perimeter
-
Roof
Asphalt Shingles
Additional Details
-
Property Class
Single Family
-
Road Access
Paved Driveway to House
-
Site Influences
Airport NearbyLandscapedNo Back LanePlayground NearbyPublic TransportationSchoolsShopping Nearby
-
Last Updated
1/2/2025 7:55
$2140/month
Est. Monthly Payment
Mortgage values are calculated by Redman Technologies Inc based on values provided in the REALTOR® Association of Edmonton listing data feed.


















































