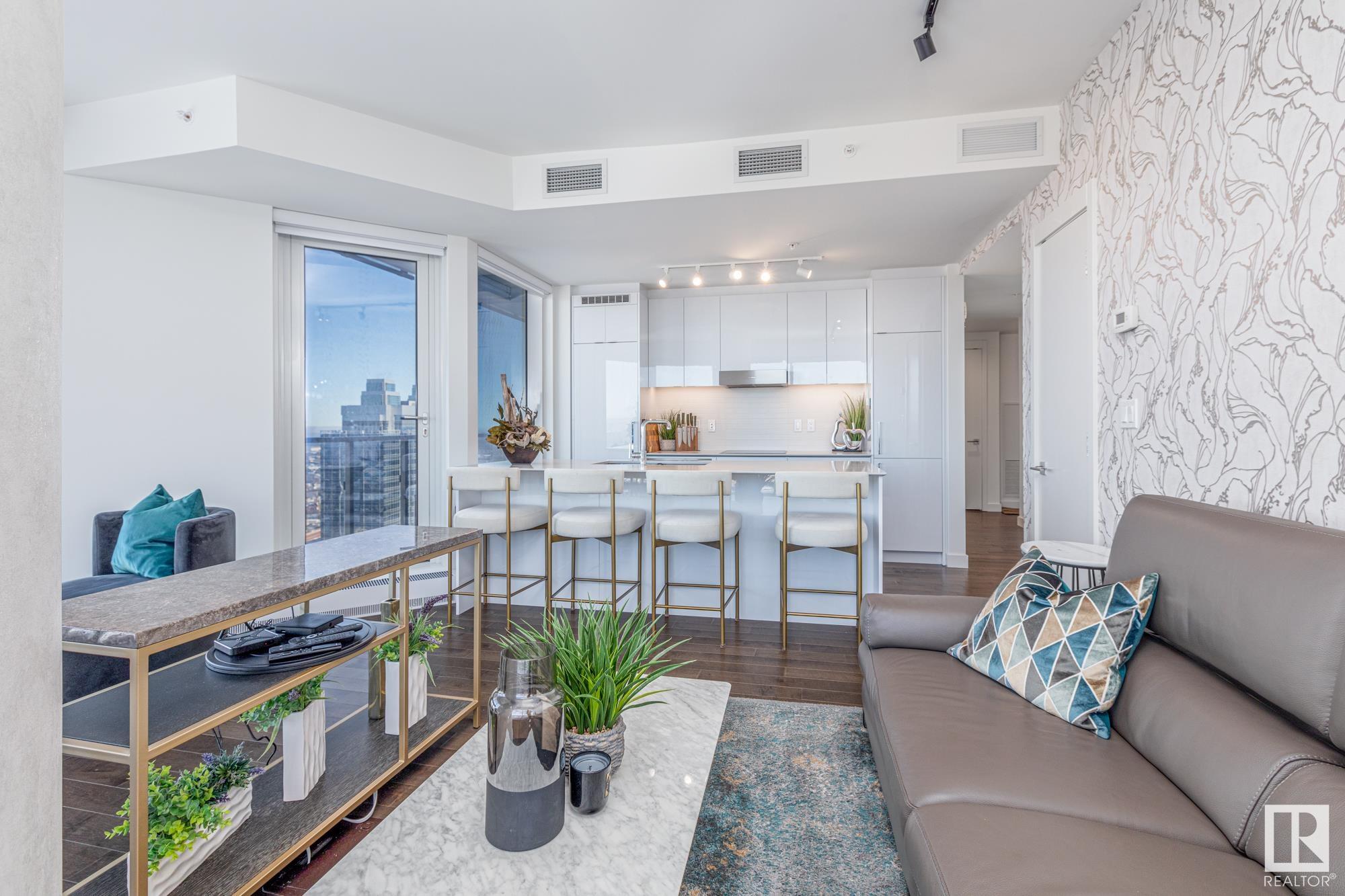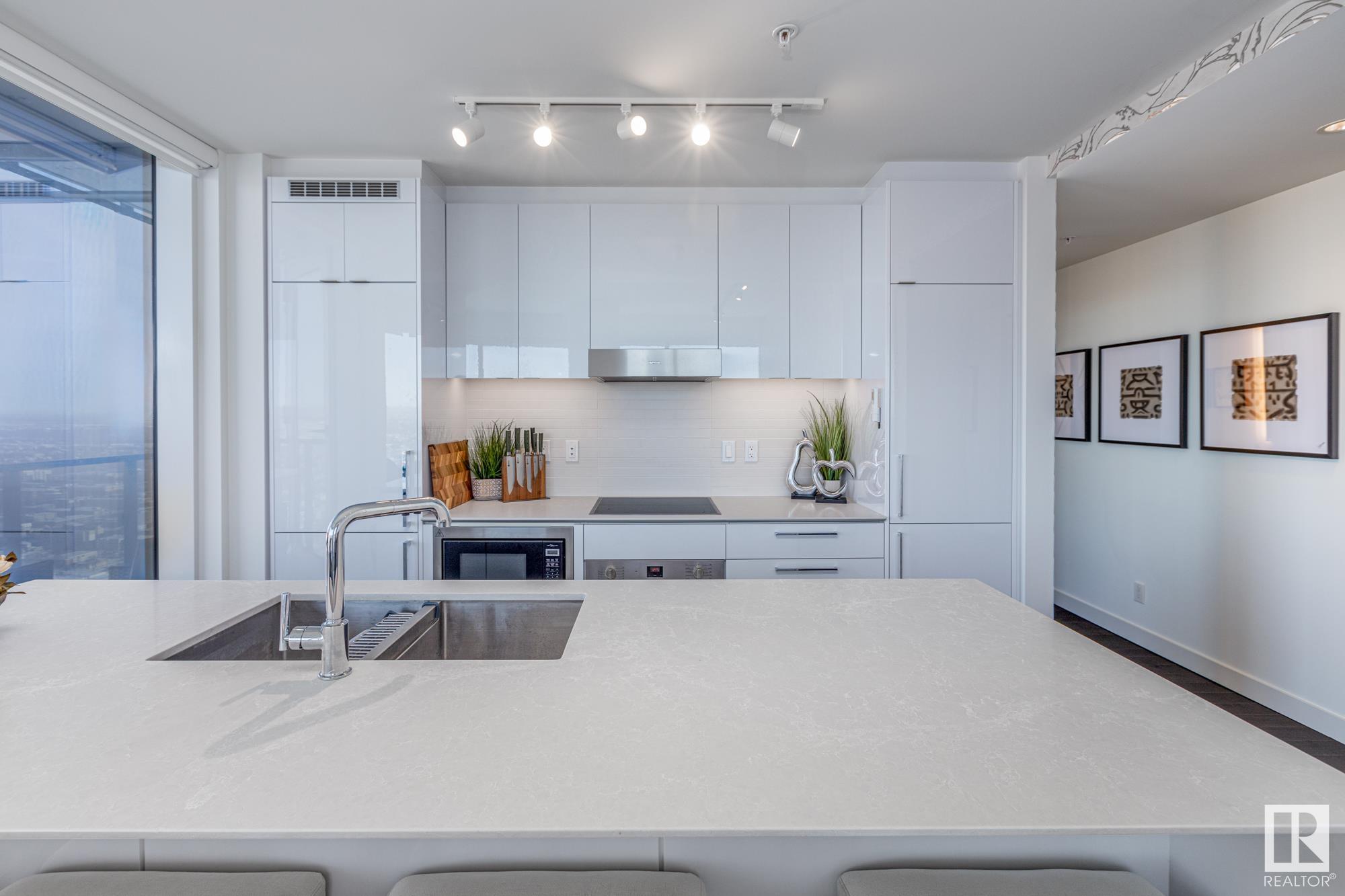Courtesy of Dan Lepine of MaxWell Devonshire Realty
3401 10360 102 Street, Condo for sale in Downtown (Edmonton) Edmonton , Alberta , T5J 0K6
MLS® # E4415560
Air Conditioner Bar Ceiling 9 ft. Closet Organizers Deck Exercise Room Hot Tub No Animal Home No Smoking Home Parking-Visitor Party Room Patio Pool-Indoor Sauna; Swirlpool; Steam Secured Parking Security Door Security Personnel Social Rooms Concierge Service
FALL IN LOVE WITH THIS STUNNING 34TH FLOOR, PROFESSIONALLY DESIGNED CORNER SUITE! Fully furnished by an interior designer!! The northwest-facing floor-to-ceiling windows bathe the space in breathtaking afternoon and golden hour light, showcasing one of the city's finest year-round views. Every detail of this 2-bedroom, 2-bathroom condo radiates luxury, featuring high-end Bosch appliances, premium interior finishes such as 5” plank hardwood flooring, and quartz countertops. Enjoy the custom motorized blinds,...
Essential Information
-
MLS® #
E4415560
-
Property Type
Residential
-
Year Built
2017
-
Property Style
Single Level Apartment
Community Information
-
Area
Edmonton
-
Condo Name
The Legends Private Residences
-
Neighbourhood/Community
Downtown (Edmonton)
-
Postal Code
T5J 0K6
Services & Amenities
-
Amenities
Air ConditionerBarCeiling 9 ft.Closet OrganizersDeckExercise RoomHot TubNo Animal HomeNo Smoking HomeParking-VisitorParty RoomPatioPool-IndoorSauna; Swirlpool; SteamSecured ParkingSecurity DoorSecurity PersonnelSocial RoomsConcierge Service
Interior
-
Floor Finish
HardwoodNon-Ceramic Tile
-
Heating Type
Fan CoilSee Remarks
-
Basement
None
-
Goods Included
Air Conditioning-CentralDishwasher-Built-InGarage OpenerHood FanOven-Built-InRefrigeratorStacked Washer/DryerStove-Countertop ElectricWindow CoveringsSee RemarksCurtains and Blinds
-
Storeys
54
-
Basement Development
No Basement
Exterior
-
Lot/Exterior Features
CommercialCorner LotPicnic AreaPlayground NearbyPublic Swimming PoolPublic TransportationView CityView DowntownSee Remarks
-
Foundation
Concrete Perimeter
-
Roof
EPDM Membrane
Additional Details
-
Property Class
Condo
-
Road Access
Paved
-
Site Influences
CommercialCorner LotPicnic AreaPlayground NearbyPublic Swimming PoolPublic TransportationView CityView DowntownSee Remarks
-
Last Updated
3/0/2025 19:9
$2687/month
Est. Monthly Payment
Mortgage values are calculated by Redman Technologies Inc based on values provided in the REALTOR® Association of Edmonton listing data feed.












































