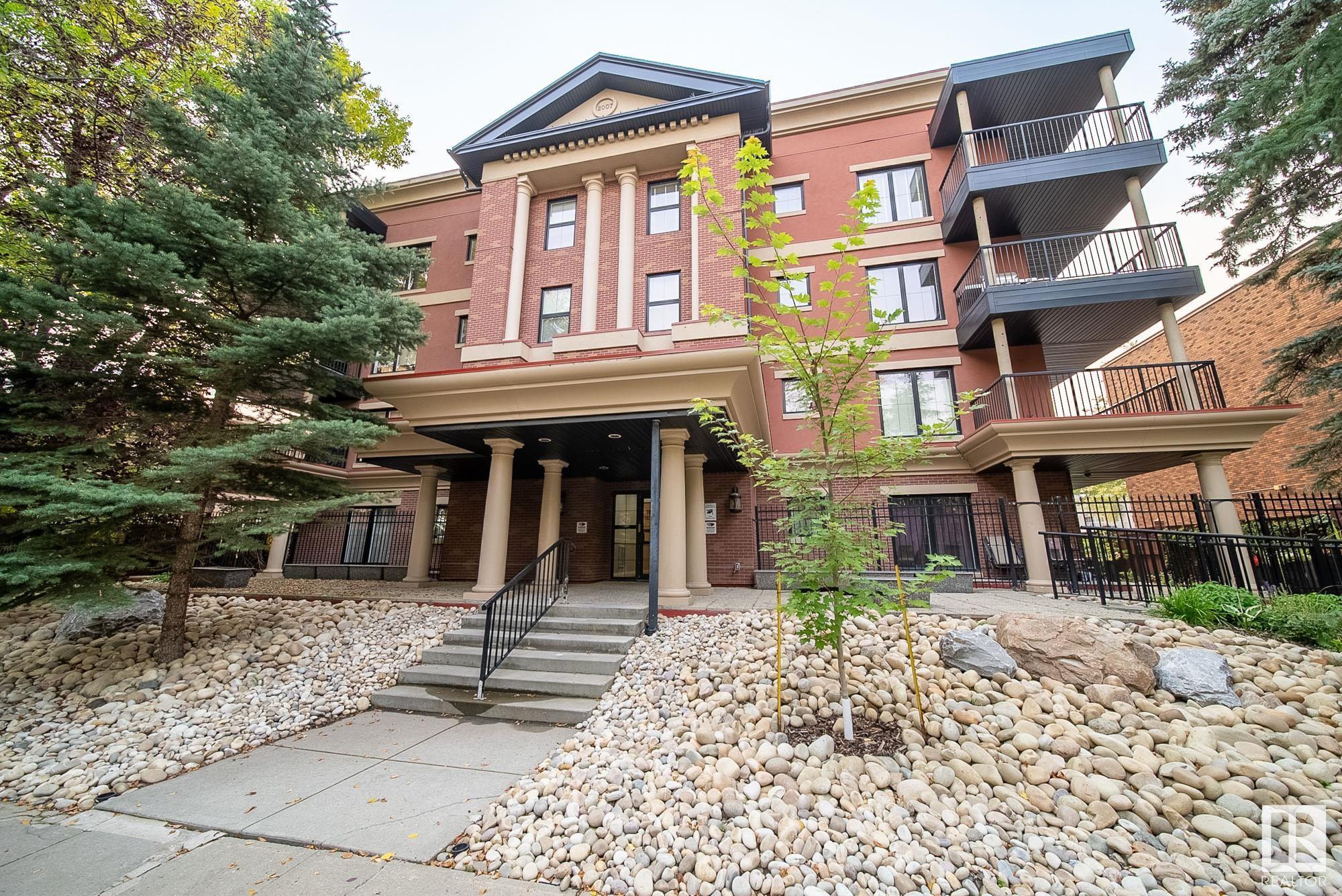Courtesy of Patrick Fields of Real Broker
401 10232 115 Street, Condo for sale in Wîhkwêntôwin Edmonton , Alberta , T5K 1T8
MLS® # E4418694
Ceiling 9 ft. Deck Detectors Smoke No Animal Home No Smoking Home Parking-Visitor Secured Parking Security Door Sprinkler System-Fire Storage-In-Suite Storage-Locker Room Vinyl Windows
Welcome to this exquisite executive top-floor residence, featuring 2 bedrooms plus a den and offering 1,273 sq. ft. of open, luxurious living space. With impressive 9-foot ceilings, this home feels bright and spacious. The two large bedrooms come with ample closet space, accompanied by 2 full bathrooms for added convenience. Enjoy the warmth of a gas fireplace in the living room and the practicality of in-suite laundry. The modern kitchen boasts new quartz countertops and appliances, an abundant cabinet spa...
Essential Information
-
MLS® #
E4418694
-
Property Type
Residential
-
Year Built
2006
-
Property Style
Single Level Apartment
Community Information
-
Area
Edmonton
-
Condo Name
Traditions
-
Neighbourhood/Community
Wîhkwêntôwin
-
Postal Code
T5K 1T8
Services & Amenities
-
Amenities
Ceiling 9 ft.DeckDetectors SmokeNo Animal HomeNo Smoking HomeParking-VisitorSecured ParkingSecurity DoorSprinkler System-FireStorage-In-SuiteStorage-Locker RoomVinyl Windows
Interior
-
Floor Finish
Ceramic TileEngineered WoodLaminate Flooring
-
Heating Type
Heat PumpNatural Gas
-
Storeys
4
-
Basement Development
No Basement
-
Goods Included
Dishwasher-Built-InDryerMicrowave Hood FanRefrigeratorStove-ElectricWasherWindow Coverings
-
Fireplace Fuel
Gas
-
Basement
None
Exterior
-
Lot/Exterior Features
LandscapedPark/ReservePublic TransportationShopping NearbyTreed LotView CityView Downtown
-
Foundation
Concrete Perimeter
-
Roof
EPDM Membrane
Additional Details
-
Property Class
Condo
-
Road Access
Paved
-
Site Influences
LandscapedPark/ReservePublic TransportationShopping NearbyTreed LotView CityView Downtown
-
Last Updated
2/0/2025 6:59
$1822/month
Est. Monthly Payment
Mortgage values are calculated by Redman Technologies Inc based on values provided in the REALTOR® Association of Edmonton listing data feed.



































