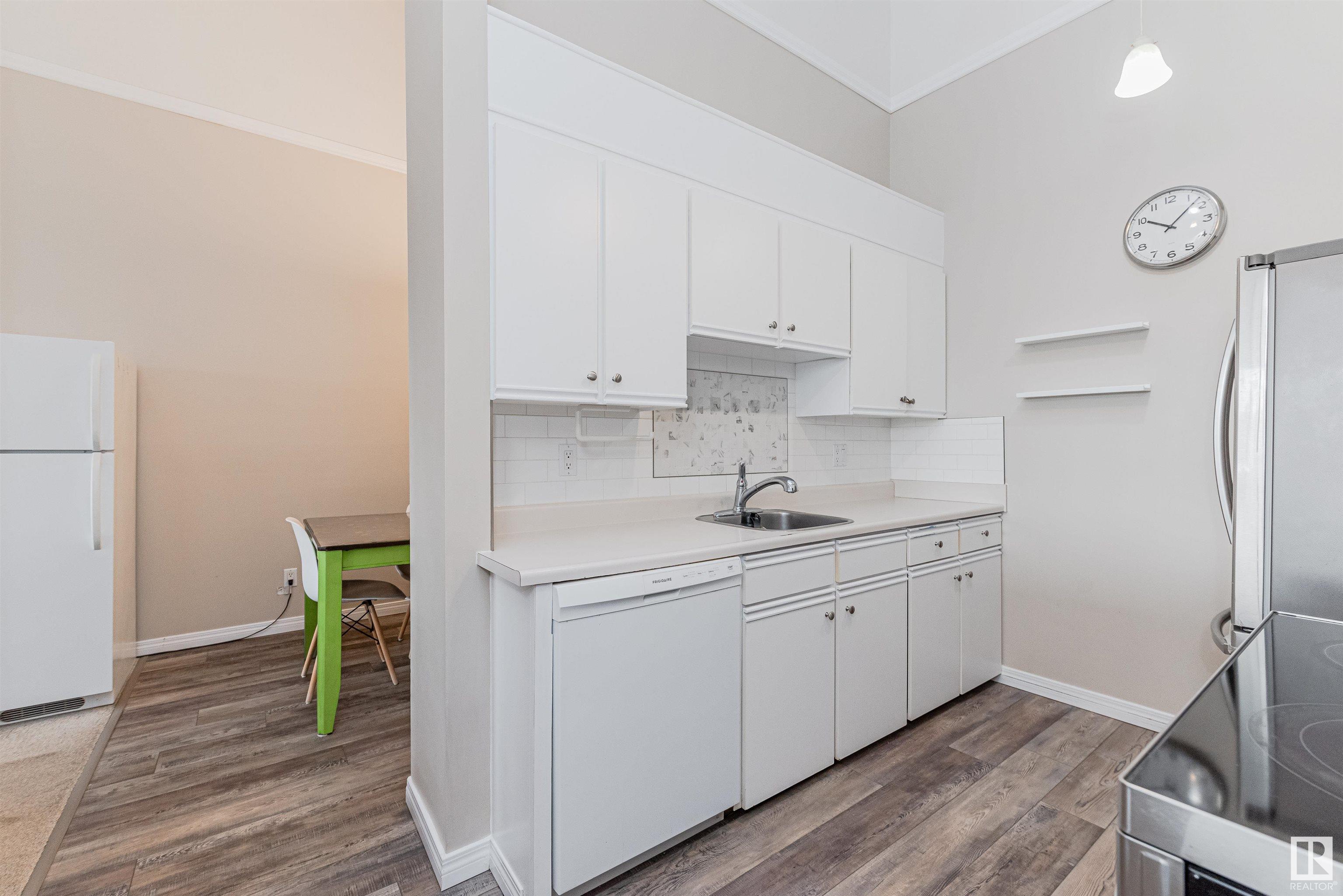Courtesy of Henry Han of Century 21 Masters
401 4404 122 Street, Condo for sale in Aspen Gardens Edmonton , Alberta , T6J 4A9
MLS® # E4425777
Exercise Room Intercom Parking-Visitor Party Room Pool-Indoor Recreation Room/Centre Secured Parking Security Door Television Connection
This outstanding top-floor, end unit features 1,103 sq. ft., vaulted high ceilings, 2 bedrooms, 1.5 baths, in-suite laundry, and one energized covered parking stall. Condo fee includes electricity, water and heat. A bright open and sun-soaked kitchen boasts a built-in counter and loads of cupboard space. An entertaining size living room with lots of windows and patio doors to a good size east facing balcony. The master suite with 2-pc ensuite. The 4-pc main bath is conveniently situated right outside of the...
Essential Information
-
MLS® #
E4425777
-
Property Type
Residential
-
Year Built
1976
-
Property Style
Single Level Apartment
Community Information
-
Area
Edmonton
-
Condo Name
Aspen Garden Estates
-
Neighbourhood/Community
Aspen Gardens
-
Postal Code
T6J 4A9
Services & Amenities
-
Amenities
Exercise RoomIntercomParking-VisitorParty RoomPool-IndoorRecreation Room/CentreSecured ParkingSecurity DoorTelevision Connection
Interior
-
Floor Finish
CarpetLaminate FlooringVinyl Plank
-
Heating Type
Hot WaterNatural Gas
-
Basement
None
-
Goods Included
Dishwasher-Built-InDryerHood FanOven-MicrowaveRefrigeratorStove-ElectricWasherWindow Coverings
-
Storeys
4
-
Basement Development
No Basement
Exterior
-
Lot/Exterior Features
FencedGolf NearbyLandscapedPaved LanePicnic AreaPlayground NearbyPublic TransportationSchoolsShopping NearbySki Hill Nearby
-
Foundation
Concrete Perimeter
-
Roof
Asphalt Shingles
Additional Details
-
Property Class
Condo
-
Road Access
Concrete
-
Site Influences
FencedGolf NearbyLandscapedPaved LanePicnic AreaPlayground NearbyPublic TransportationSchoolsShopping NearbySki Hill Nearby
-
Last Updated
3/3/2025 17:48
$729/month
Est. Monthly Payment
Mortgage values are calculated by Redman Technologies Inc based on values provided in the REALTOR® Association of Edmonton listing data feed.



























