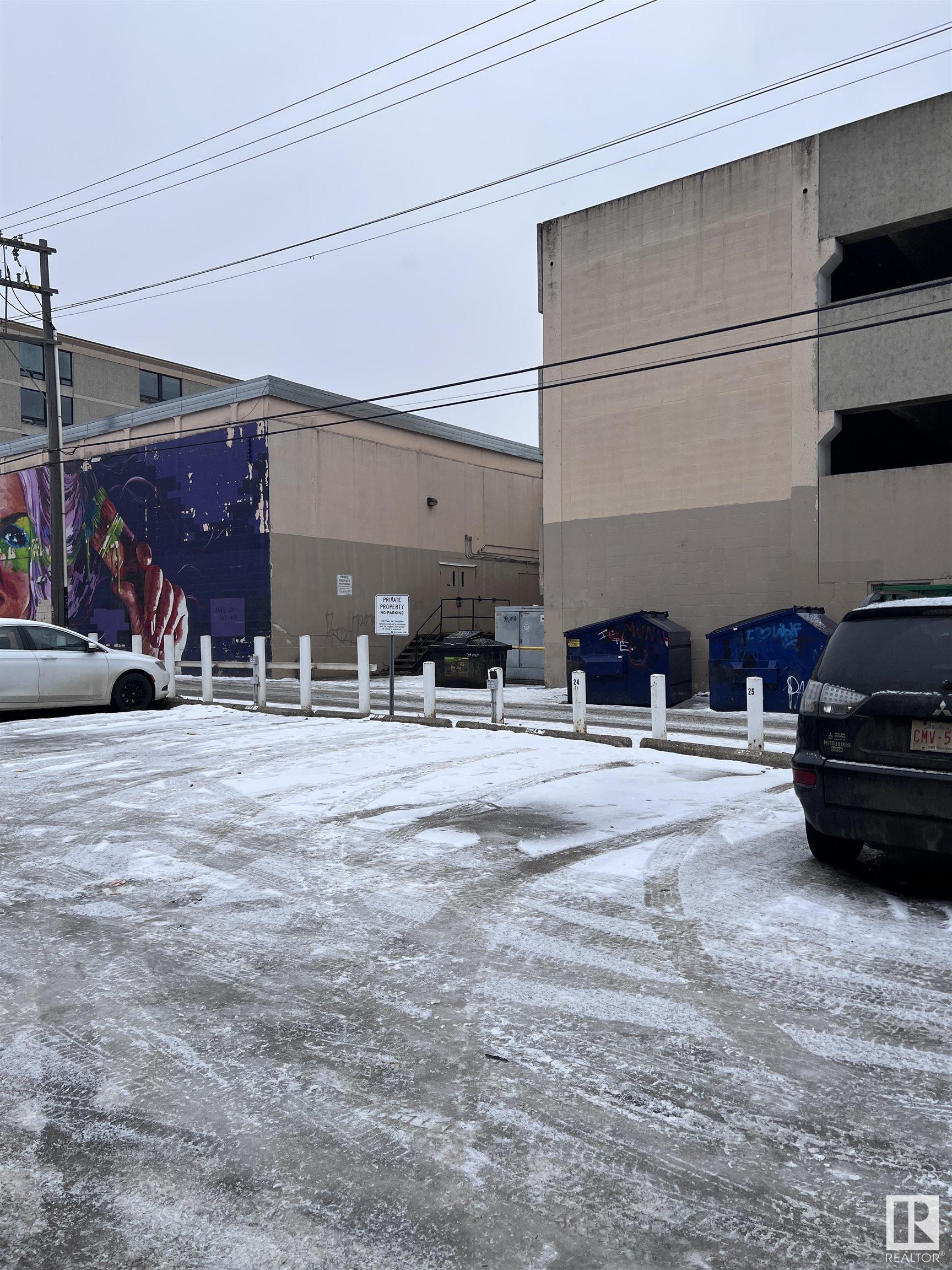Courtesy of Raj Sidhu of Royal Lepage Summit Realty
404 10625 83 Avenue, Condo for sale in Strathcona Edmonton , Alberta , T6E 2E3
MLS® # E4425154
Closet Organizers Intercom Low Flow Faucets/Shower Low Flw/Dual Flush Toilet
Prime near White Ave location, close to University of Alberta and University Hospital. The one bedroom suite features in-suite laundry, jetted tub in washroom, custom kitchen comes with stainless steel appliances, granite countertops and a detailed backsplash. The condo fees covers all utilities. The building had extensive renovations, including a new fire alarm system, boiler, windows, common areas and roof.
Essential Information
-
MLS® #
E4425154
-
Property Type
Residential
-
Year Built
1976
-
Property Style
Single Level Apartment
Community Information
-
Area
Edmonton
-
Condo Name
Whyte Champagne
-
Neighbourhood/Community
Strathcona
-
Postal Code
T6E 2E3
Services & Amenities
-
Amenities
Closet OrganizersIntercomLow Flow Faucets/ShowerLow Flw/Dual Flush Toilet
Interior
-
Floor Finish
Ceramic TileHardwood
-
Heating Type
Hot WaterNatural Gas
-
Basement
None
-
Goods Included
Dishwasher-Built-InEuro Washer/Dryer ComboMicrowave Hood FanRefrigeratorStove-Electric
-
Storeys
4
-
Basement Development
No Basement
Exterior
-
Lot/Exterior Features
Picnic AreaPlayground NearbyPublic TransportationSchoolsShopping Nearby
-
Foundation
Slab
-
Roof
EPDM Membrane
Additional Details
-
Property Class
Condo
-
Road Access
Paved
-
Site Influences
Picnic AreaPlayground NearbyPublic TransportationSchoolsShopping Nearby
-
Last Updated
3/2/2025 20:40
$838/month
Est. Monthly Payment
Mortgage values are calculated by Redman Technologies Inc based on values provided in the REALTOR® Association of Edmonton listing data feed.

































