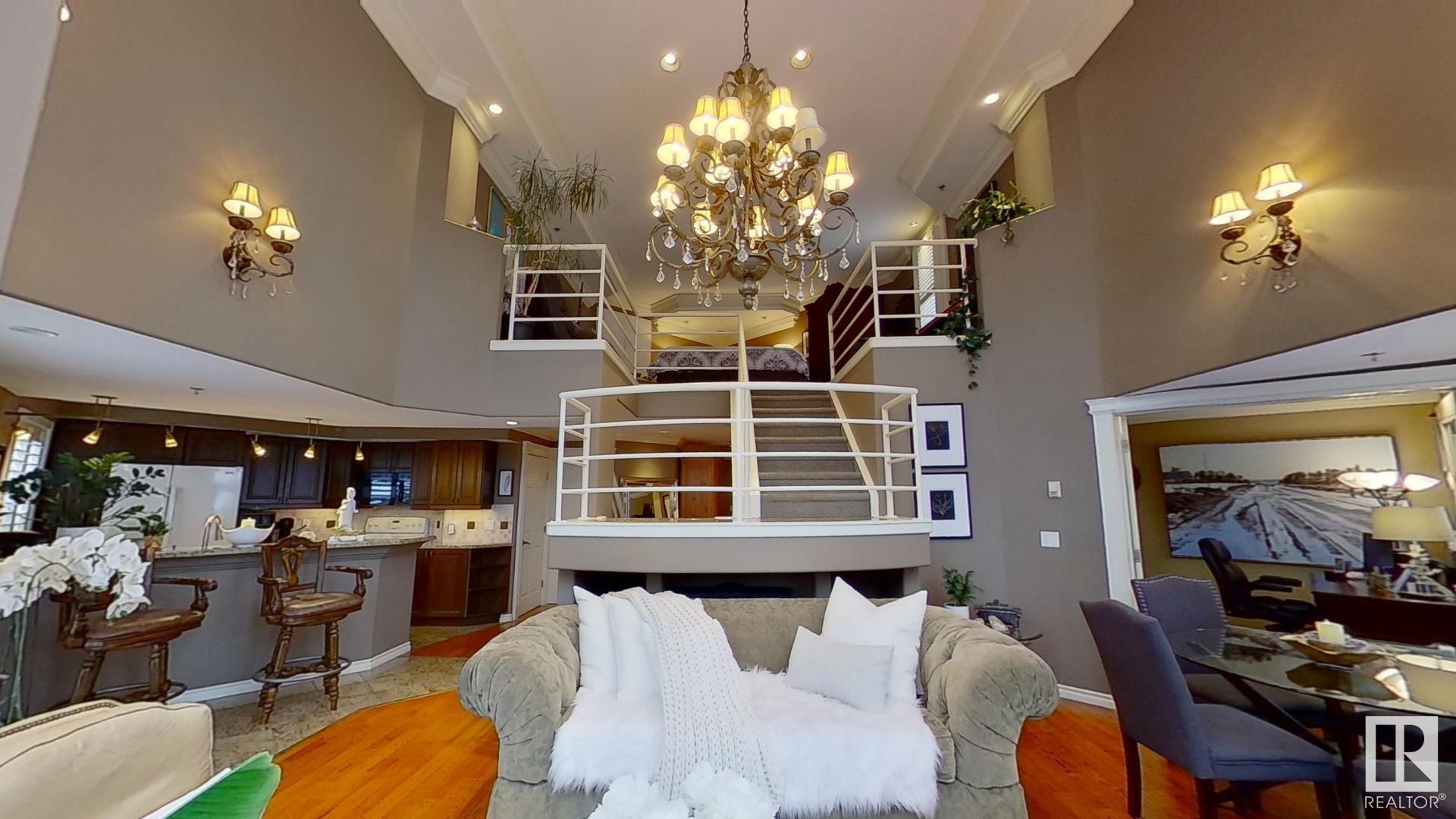Courtesy of Erin Holowach of ComFree
404 12028 103 Avenue, Condo for sale in Oliver Edmonton , Alberta , T5M 0H4
MLS® # E4416156
Ceiling 10 ft. Deck Detectors Smoke Front Porch Guest Suite Hot Water Instant No Smoking Home Parking-Extra Parking-Visitor Patio Secured Parking Security Door Sprinkler System-Fire Television Connection
Luxury Downtown Penthouse Loft Experience downtown living in this exquisite penthouse condo. Soaring ceilings and expansive windows. This home is the perfect blend of luxury and modern design. The main level features a sleek open concept, kitchen with granite countertops,raised eating bar and walkout balcony. The master bedroom, also on the main level, offers a tranquil retreat with a walk-in closet and a spa inspired, three-piece en suite, with jetted tub. The main bathroom showcases, a rainshower surround...
Essential Information
-
MLS® #
E4416156
-
Property Type
Residential
-
Year Built
1994
-
Property Style
Loft
Community Information
-
Area
Edmonton
-
Condo Name
Dakota The
-
Neighbourhood/Community
Oliver
-
Postal Code
T5M 0H4
Services & Amenities
-
Amenities
Ceiling 10 ft.DeckDetectors SmokeFront PorchGuest SuiteHot Water InstantNo Smoking HomeParking-ExtraParking-VisitorPatioSecured ParkingSecurity DoorSprinkler System-FireTelevision Connection
Interior
-
Floor Finish
Hardwood
-
Heating Type
Forced Air-1In Floor Heat SystemNatural Gas
-
Storeys
4
-
Basement Development
No Basement
-
Goods Included
Dishwasher-Built-InDryerGarage OpenerHood FanIntercomOven-MicrowaveRefrigeratorStove-ElectricWasherWindow Coverings
-
Fireplace Fuel
Electric
-
Basement
None
Exterior
-
Lot/Exterior Features
Back LaneBacks Onto Park/TreesCorner LotEnvironmental ReserveGolf NearbyPlayground NearbyPrivate SettingPublic Swimming PoolPublic TransportationSchoolsShopping NearbyTreed LotView City
-
Foundation
Concrete Perimeter
-
Roof
Tar & Gravel
Additional Details
-
Property Class
Condo
-
Road Access
Paved
-
Site Influences
Back LaneBacks Onto Park/TreesCorner LotEnvironmental ReserveGolf NearbyPlayground NearbyPrivate SettingPublic Swimming PoolPublic TransportationSchoolsShopping NearbyTreed LotView City
-
Last Updated
2/11/2024 0:26
$1534/month
Est. Monthly Payment
Mortgage values are calculated by Redman Technologies Inc based on values provided in the REALTOR® Association of Edmonton listing data feed.


















