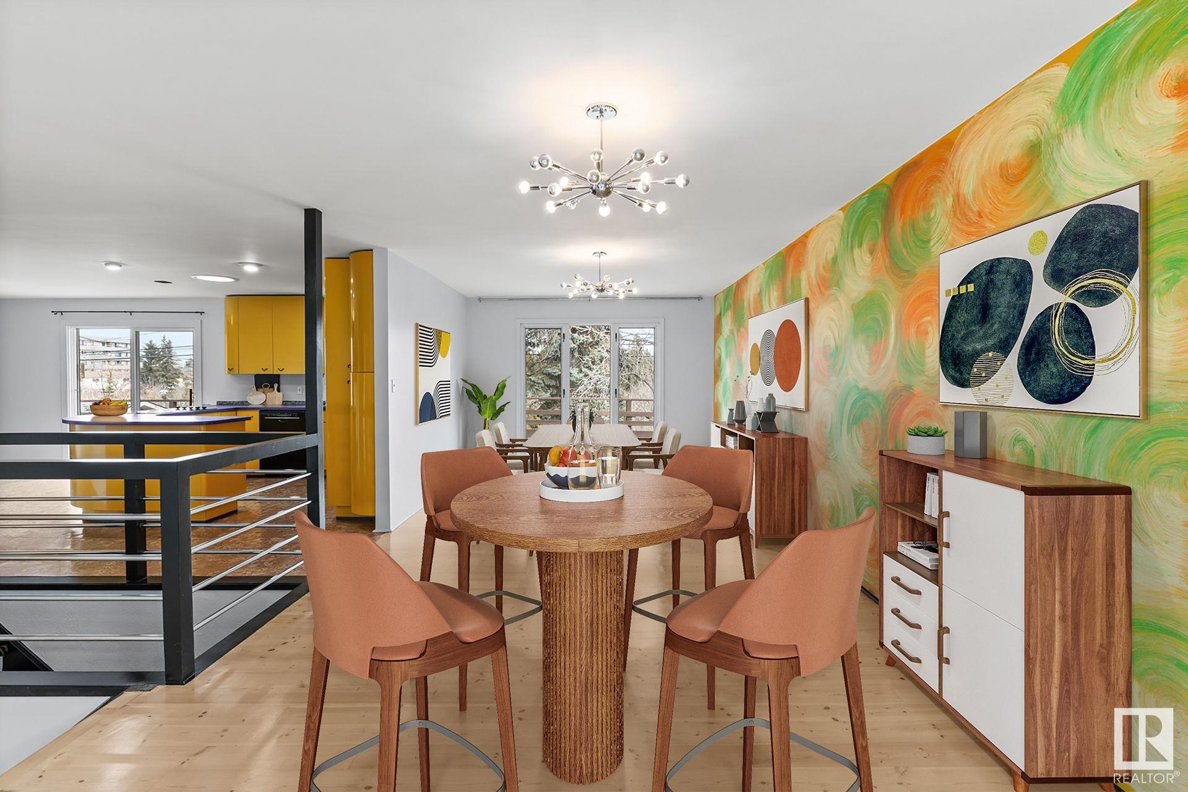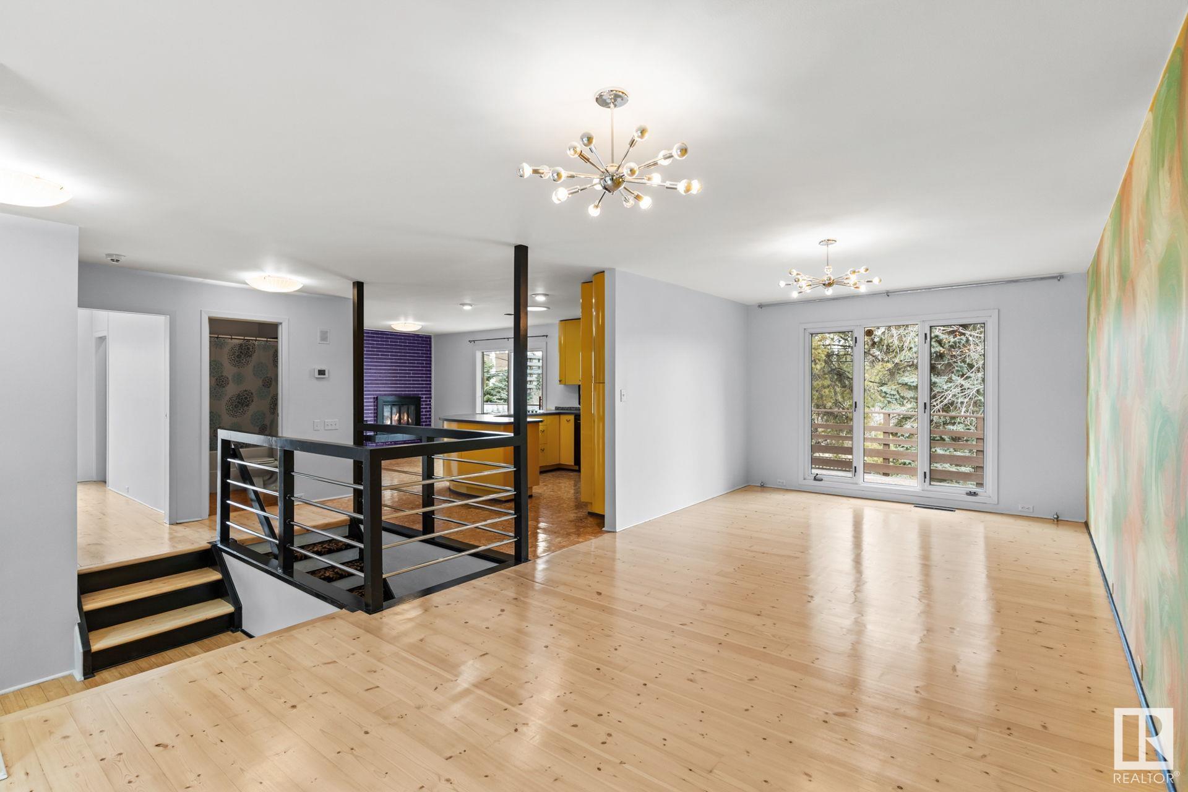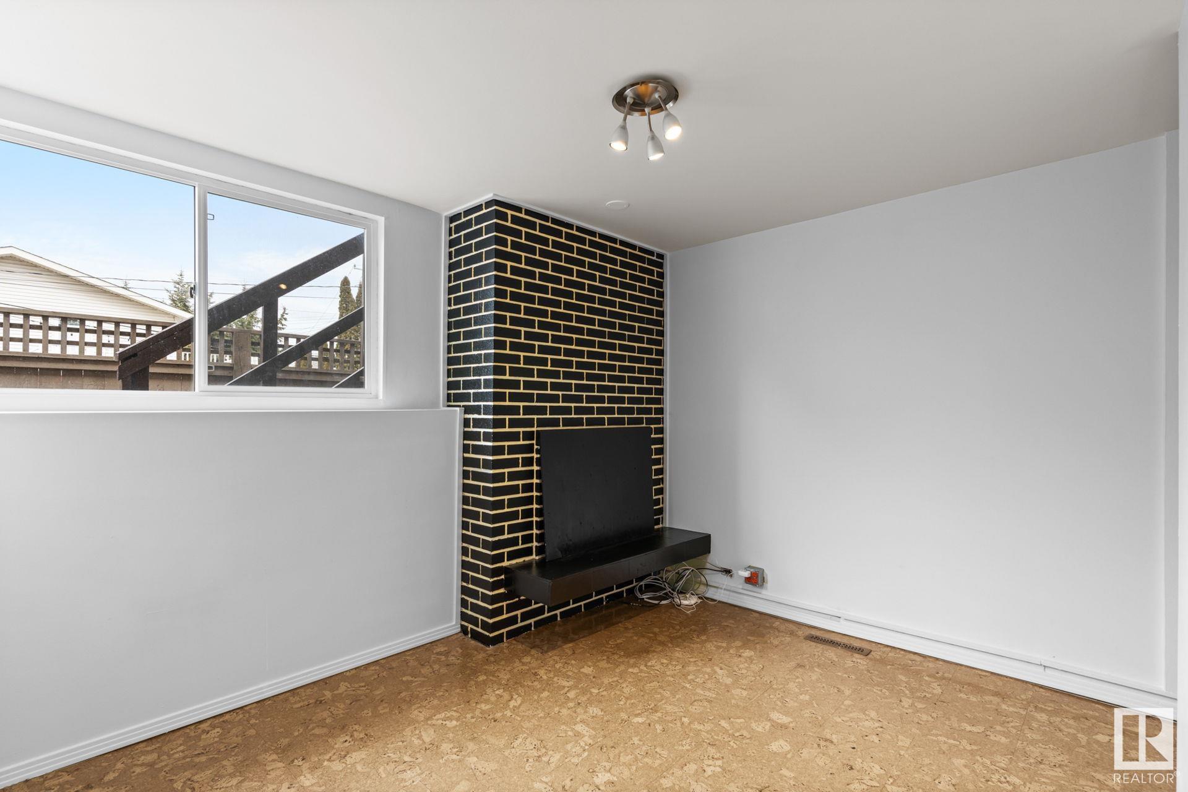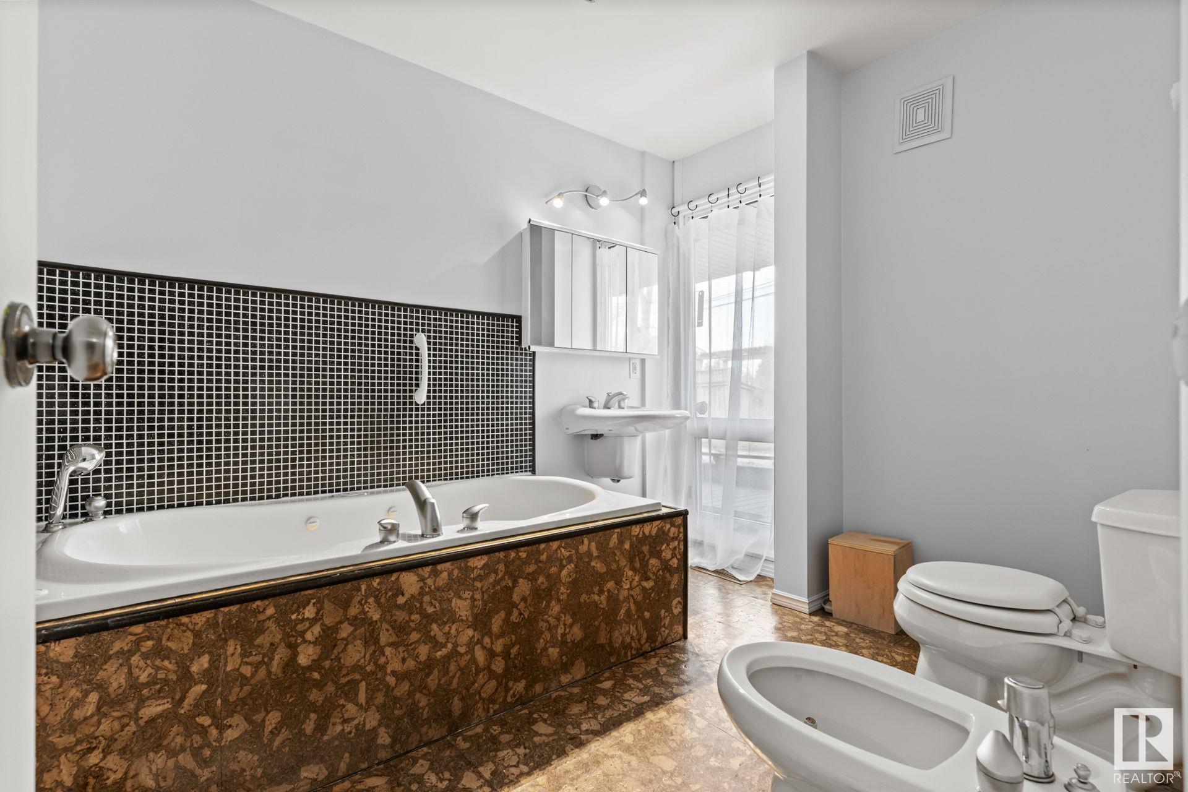Courtesy of Thomas Kube of Black Sheep Realty
4103 ASPEN Drive E, House for sale in Aspen Gardens Edmonton , Alberta , T6J 2A7
MLS® # E4428058
Closet Organizers Crawl Space Deck Exterior Walls- 2"x6" Fire Pit No Animal Home No Smoking Home Skylight Vaulted Ceiling Walkout Basement
Located on the prestigious Aspen Drive, minutes from the ravine, this unique walkout home blends intentional design with thoughtful materials. The open-concept living & dining area features refinished knotty pine hardwood and twin vintage sputnik chandeliers. In the kitchen & main bath, Portuguese cork adds warmth and durability underfoot, paired with Bosc & AEG appliances. A mirrored skylight brightens the foyer, guiding light into the heart of the home. Above the garage, an architecturally designed extens...
Essential Information
-
MLS® #
E4428058
-
Property Type
Residential
-
Year Built
1966
-
Property Style
Raised Bungalow
Community Information
-
Area
Edmonton
-
Postal Code
T6J 2A7
-
Neighbourhood/Community
Aspen Gardens
Services & Amenities
-
Amenities
Closet OrganizersCrawl SpaceDeckExterior Walls- 2x6Fire PitNo Animal HomeNo Smoking HomeSkylightVaulted CeilingWalkout Basement
Interior
-
Floor Finish
BambooCork FlooringHardwood
-
Heating Type
Forced Air-1Natural Gas
-
Basement
Full
-
Goods Included
Dishwasher-Built-InDryerGarage ControlGarage OpenerOven-Built-InRefrigeratorStove-Countertop ElectricWasher
-
Fireplace Fuel
Wood
-
Basement Development
Fully Finished
Exterior
-
Lot/Exterior Features
FencedGolf NearbyHillsideLandscapedNo Back LanePlayground NearbyPrivate SettingPublic TransportationSchoolsShopping NearbySki Hill Nearby
-
Foundation
Concrete Perimeter
-
Roof
Asphalt Shingles
Additional Details
-
Property Class
Single Family
-
Road Access
Paved
-
Site Influences
FencedGolf NearbyHillsideLandscapedNo Back LanePlayground NearbyPrivate SettingPublic TransportationSchoolsShopping NearbySki Hill Nearby
-
Last Updated
6/3/2025 5:47
$3138/month
Est. Monthly Payment
Mortgage values are calculated by Redman Technologies Inc based on values provided in the REALTOR® Association of Edmonton listing data feed.









































