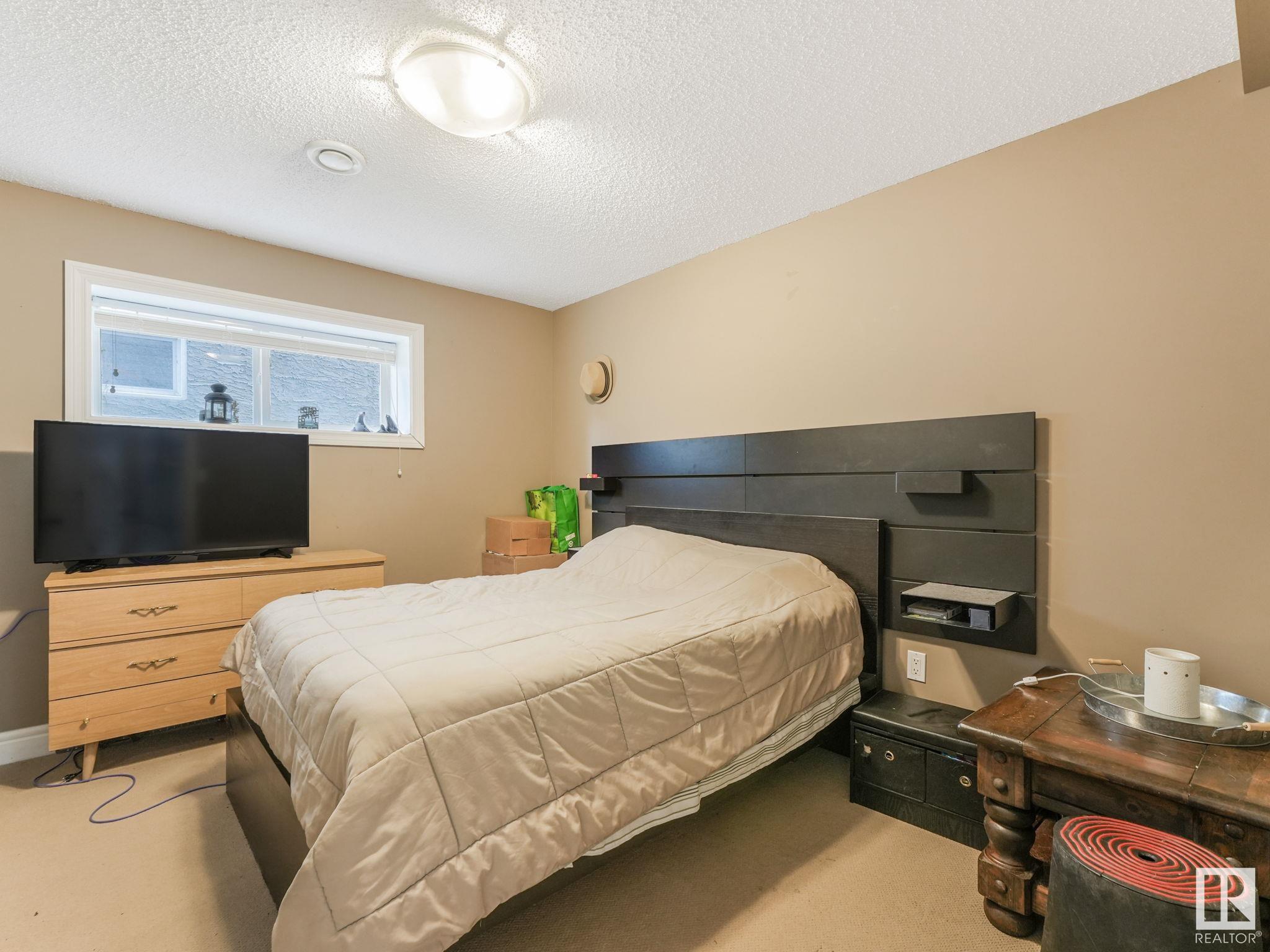Courtesy of Wendy Hamel of RE/MAX River City
4113 157A Avenue, House for sale in Brintnell Edmonton , Alberta , T5Y 0A4
MLS® # E4427869
Deck Walkout Basement
2,200 Sq. Ft. in Brintnell – WALKOUT BASEMENT & PRIME LOCATION! Welcome to this 3+1 bedroom, 3.5 bath 2-story home located just 1/2 block to the park. Offering a fantastic blend of space, functionality & convenience. The main floor features a large living room & cozy gas fireplace, kitchen packed with tons of cabinets, corner pantry & eating bar – perfect for entertaining. Access to a deck is ideal for BBQing. The formal dining room offers versatility & can easily function as a flex space for an office/den...
Essential Information
-
MLS® #
E4427869
-
Property Type
Residential
-
Year Built
2005
-
Property Style
2 Storey
Community Information
-
Area
Edmonton
-
Postal Code
T5Y 0A4
-
Neighbourhood/Community
Brintnell
Services & Amenities
-
Amenities
DeckWalkout Basement
Interior
-
Floor Finish
CarpetCeramic TileHardwood
-
Heating Type
Forced Air-1Natural Gas
-
Basement
Full
-
Goods Included
Dishwasher-Built-InGarage ControlGarage OpenerHood FanOven-MicrowaveRefrigeratorStove-ElectricVacuum System AttachmentsVacuum SystemsWindow Coverings
-
Fireplace Fuel
Gas
-
Basement Development
Fully Finished
Exterior
-
Lot/Exterior Features
FencedLandscapedNo Back LanePlayground NearbyPublic TransportationSchoolsShopping Nearby
-
Foundation
Slab
-
Roof
Asphalt Shingles
Additional Details
-
Property Class
Single Family
-
Road Access
Paved
-
Site Influences
FencedLandscapedNo Back LanePlayground NearbyPublic TransportationSchoolsShopping Nearby
-
Last Updated
3/0/2025 3:42
$2482/month
Est. Monthly Payment
Mortgage values are calculated by Redman Technologies Inc based on values provided in the REALTOR® Association of Edmonton listing data feed.









































































