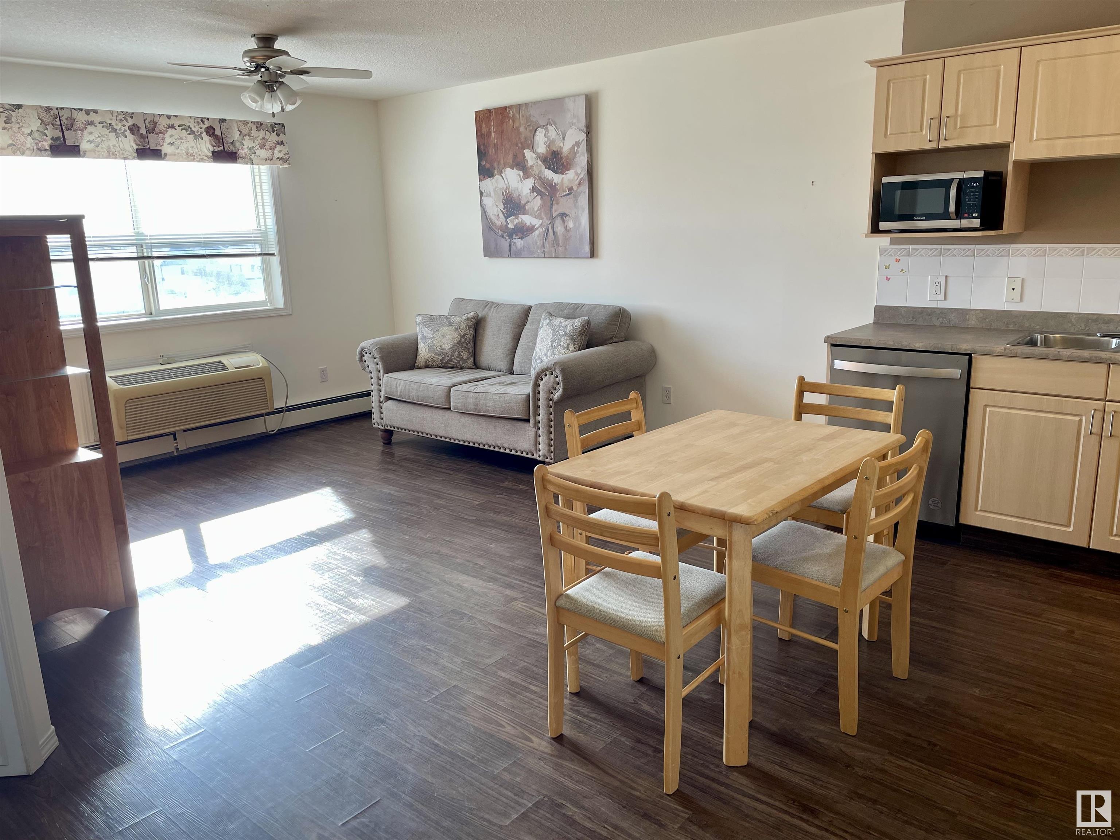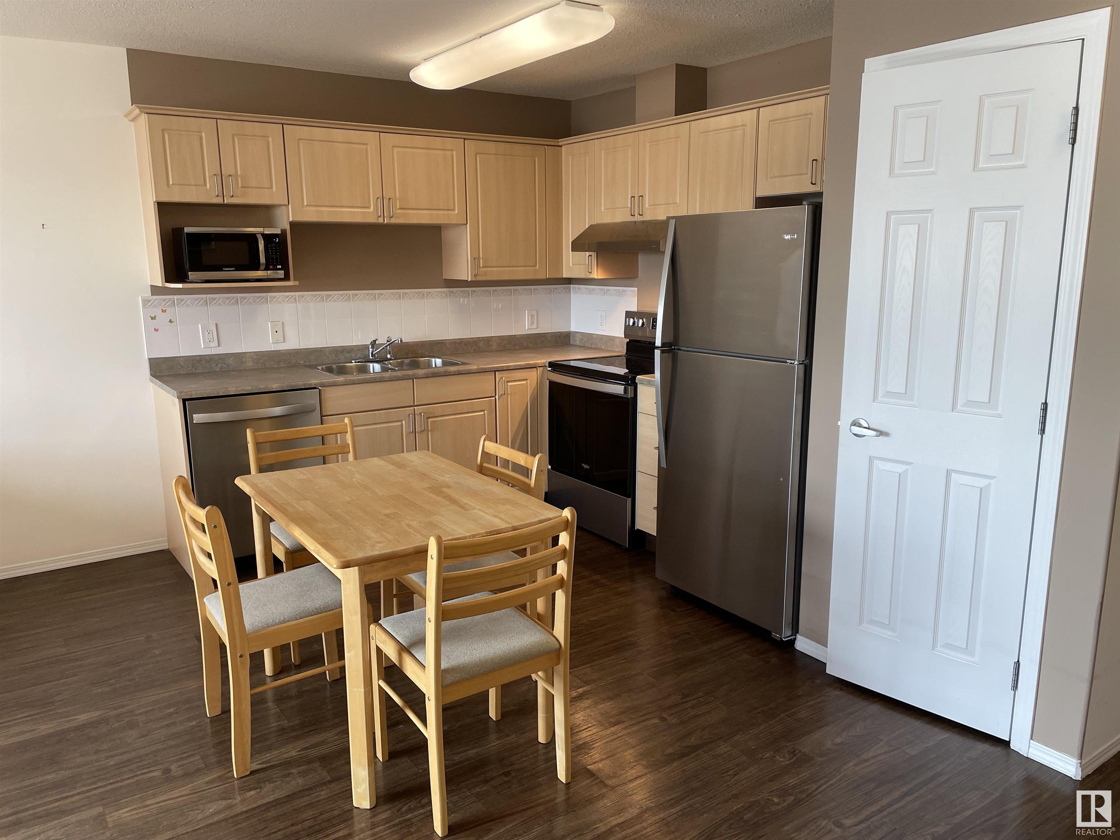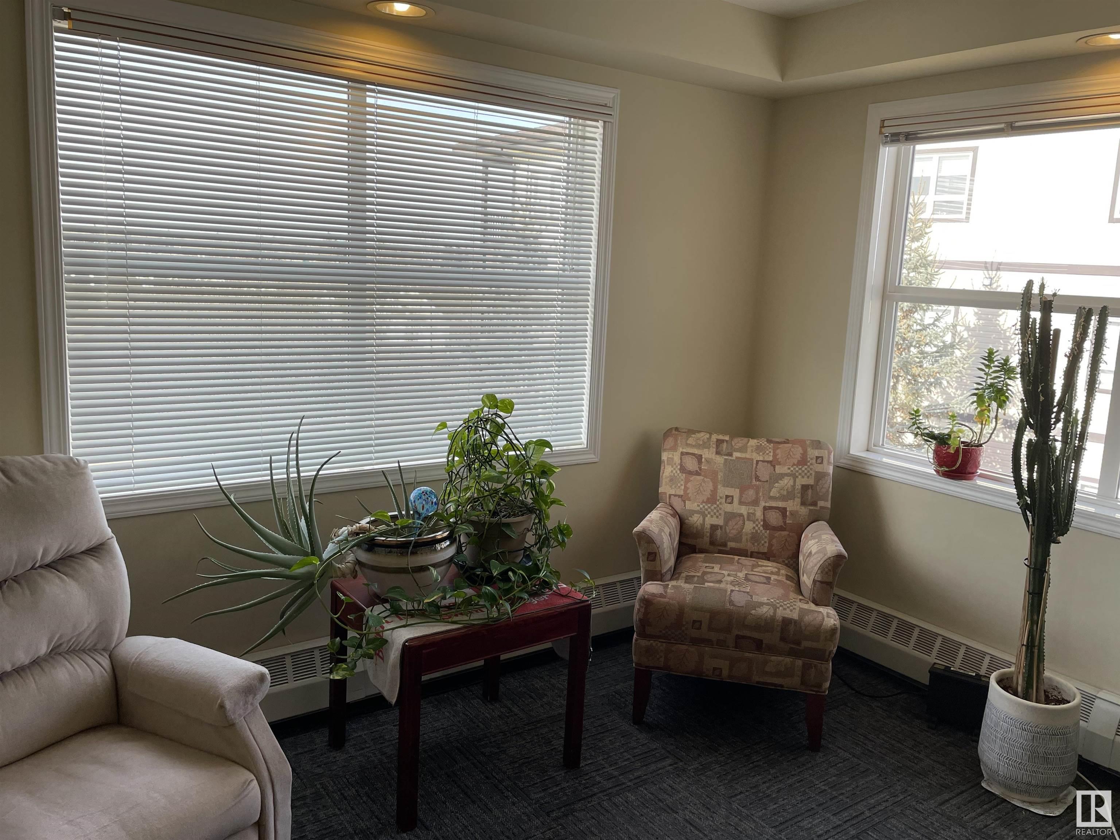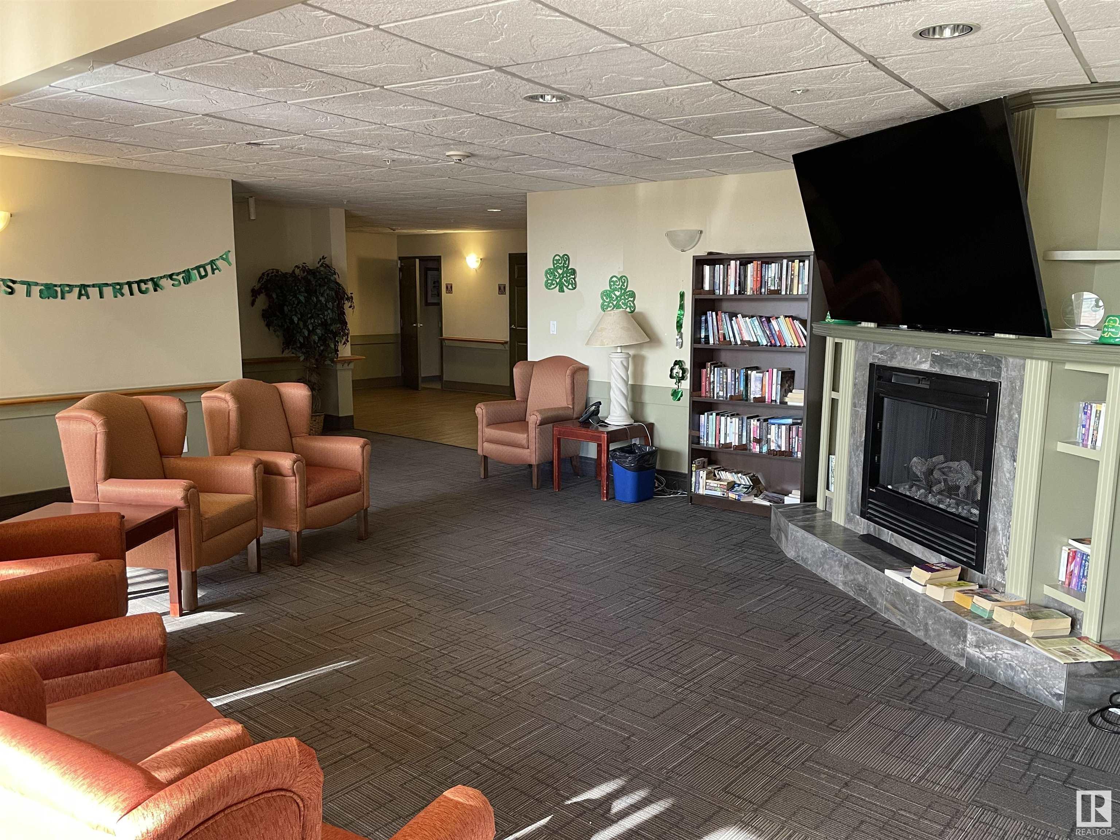Courtesy of Dale Throndson of RE/MAX Elite
413 8802 SOUTHFORT Drive, Condo for sale in South Fort Fort Saskatchewan , Alberta , T8L 4R6
MLS® # E4424932
Air Conditioner Guest Suite No Smoking Home Security Door Social Rooms Sprinkler System-Fire Storage-In-Suite
Bright and sunny TOP FLOOR unit at THE GARDENS at Southfort Bend. One of the larger units at 730 sq feet with a well designed floor plan. Newer vinyl plank flooring throughout and new stainless steel appliances in 2024. A 3 piece bathroom is built for wheelchair accessibility with walk in shower. A convenient den space can be used as an office, tv room or second bedroom. There is a good sized storage room and decent closet space. New faucets with shut-off valves. The kitchen has ample counter and storage ...
Essential Information
-
MLS® #
E4424932
-
Property Type
Residential
-
Year Built
2006
-
Property Style
Single Level Apartment
Community Information
-
Area
Fort Saskatchewan
-
Condo Name
Gardens The (South Fort)
-
Neighbourhood/Community
South Fort
-
Postal Code
T8L 4R6
Services & Amenities
-
Amenities
Air ConditionerGuest SuiteNo Smoking HomeSecurity DoorSocial RoomsSprinkler System-FireStorage-In-Suite
Interior
-
Floor Finish
Vinyl Plank
-
Heating Type
BaseboardNatural Gas
-
Basement
None
-
Goods Included
Dishwasher-Built-InOven-MicrowaveRefrigeratorStove-ElectricWindow CoveringsSee Remarks
-
Storeys
4
-
Basement Development
No Basement
Exterior
-
Lot/Exterior Features
Public TransportationShopping Nearby
-
Foundation
Concrete Perimeter
-
Roof
Asphalt Shingles
Additional Details
-
Property Class
Condo
-
Road Access
Paved
-
Site Influences
Public TransportationShopping Nearby
-
Last Updated
5/3/2025 15:51
$820/month
Est. Monthly Payment
Mortgage values are calculated by Redman Technologies Inc based on values provided in the REALTOR® Association of Edmonton listing data feed.



































