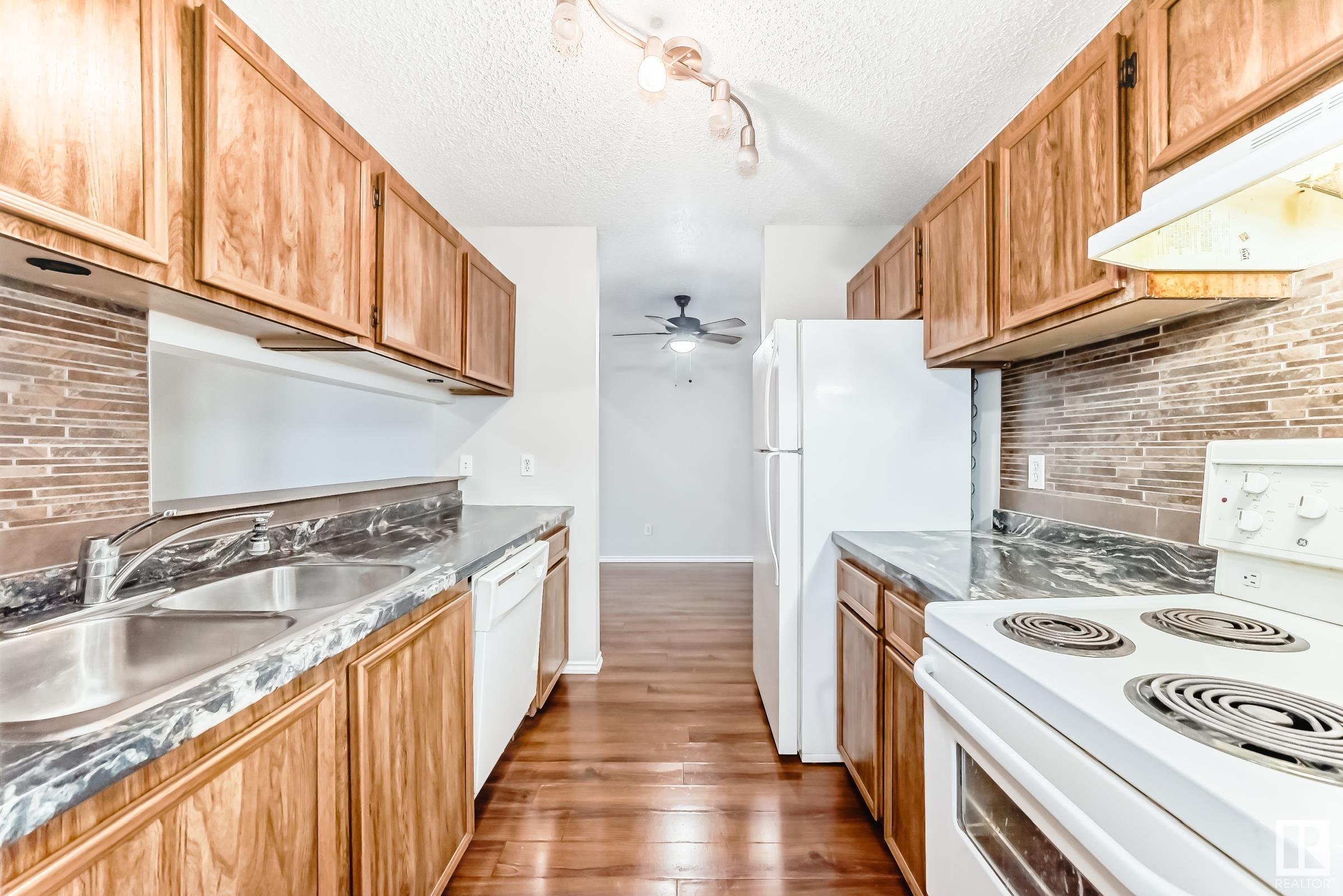Courtesy of Sean Gerke of Century 21 All Stars Realty Ltd
418 600 KIRKNESS Road, Condo for sale in Kirkness Edmonton , Alberta , T5Y 2H5
MLS® # E4425555
Deck Detectors Smoke No Smoking Home
Truly one of a kind! This TOP-floor, PARK-facing condo features 2 bedrooms and a second-floor LOFT, making it a truly unique home. Recently renovated and turn-key ready, it's ideal for first-time home buyers or investors at an affordable price. Upon entry, you're greeted by a private hallway leading to a galley-style kitchen with newer countertops and ample space for cooking and baking. Adjacent to the kitchen is a dining room and a vaulted living area, perfect for movie nights or relaxing. A set of stairs ...
Essential Information
-
MLS® #
E4425555
-
Property Type
Residential
-
Year Built
1981
-
Property Style
Multi Level Apartment
Community Information
-
Area
Edmonton
-
Condo Name
Diamond Ridge
-
Neighbourhood/Community
Kirkness
-
Postal Code
T5Y 2H5
Services & Amenities
-
Amenities
DeckDetectors SmokeNo Smoking Home
Interior
-
Floor Finish
Laminate Flooring
-
Heating Type
BaseboardHot WaterNatural Gas
-
Basement
None
-
Goods Included
Dishwasher-Built-InHood FanRefrigeratorStove-Electric
-
Storeys
4
-
Basement Development
No Basement
Exterior
-
Lot/Exterior Features
Golf NearbyLandscapedPaved LanePicnic AreaPlayground NearbyPublic TransportationSchoolsShopping Nearby
-
Foundation
Concrete Perimeter
-
Roof
Asphalt Shingles
Additional Details
-
Property Class
Condo
-
Road Access
Paved
-
Site Influences
Golf NearbyLandscapedPaved LanePicnic AreaPlayground NearbyPublic TransportationSchoolsShopping Nearby
-
Last Updated
1/2/2025 21:16
$615/month
Est. Monthly Payment
Mortgage values are calculated by Redman Technologies Inc based on values provided in the REALTOR® Association of Edmonton listing data feed.

















































