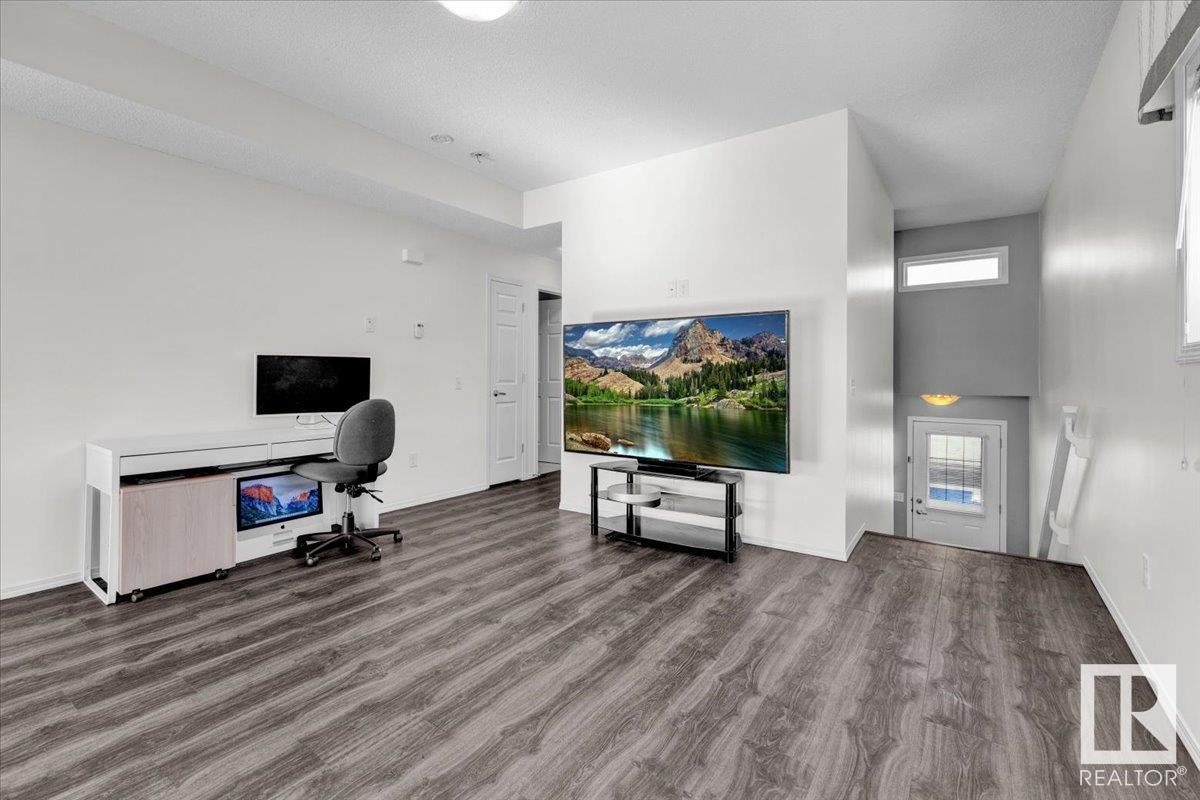Courtesy of Chantelle MacKenzie of Real Broker
44 6520 2 Avenue Edmonton , Alberta , T6X 1S4
MLS® # E4423310
Deck No Animal Home No Smoking Home
Step into modern comfort with this beautiful upper-level end unit in The Edge at Ellerslie. Freshly painted, with carpets cleaned and the furnace just serviced, this home is move-in ready. The kitchen boasts exquisite finishes, including stainless steel appliances and granite countertops. Offering 3 spacious bedrooms, 1 full bathroom, it's the perfect space for first-time buyers, small families, or those looking to downsize in style. High ceilings, an abundance of natural light, and sleek vinyl plank floori...
Essential Information
-
MLS® #
E4423310
-
Property Type
Residential
-
Year Built
2013
-
Property Style
Bungalow
Community Information
-
Area
Edmonton
-
Condo Name
Edge In Ellerslie The
-
Neighbourhood/Community
Charlesworth
-
Postal Code
T6X 1S4
Services & Amenities
-
Amenities
DeckNo Animal HomeNo Smoking Home
Interior
-
Floor Finish
CarpetVinyl Plank
-
Heating Type
Forced Air-1Natural Gas
-
Basement Development
No Basement
-
Goods Included
Dishwasher-Built-InGarage ControlGarage OpenerHood FanRefrigeratorStacked Washer/DryerStove-ElectricWindow Coverings
-
Basement
None
Exterior
-
Lot/Exterior Features
Airport NearbyBacks Onto LakePlayground NearbyPublic TransportationSchoolsShopping Nearby
-
Foundation
Concrete Perimeter
-
Roof
Asphalt Shingles
Additional Details
-
Property Class
Condo
-
Road Access
Paved
-
Site Influences
Airport NearbyBacks Onto LakePlayground NearbyPublic TransportationSchoolsShopping Nearby
-
Last Updated
5/2/2025 21:13
$1252/month
Est. Monthly Payment
Mortgage values are calculated by Redman Technologies Inc based on values provided in the REALTOR® Association of Edmonton listing data feed.
































