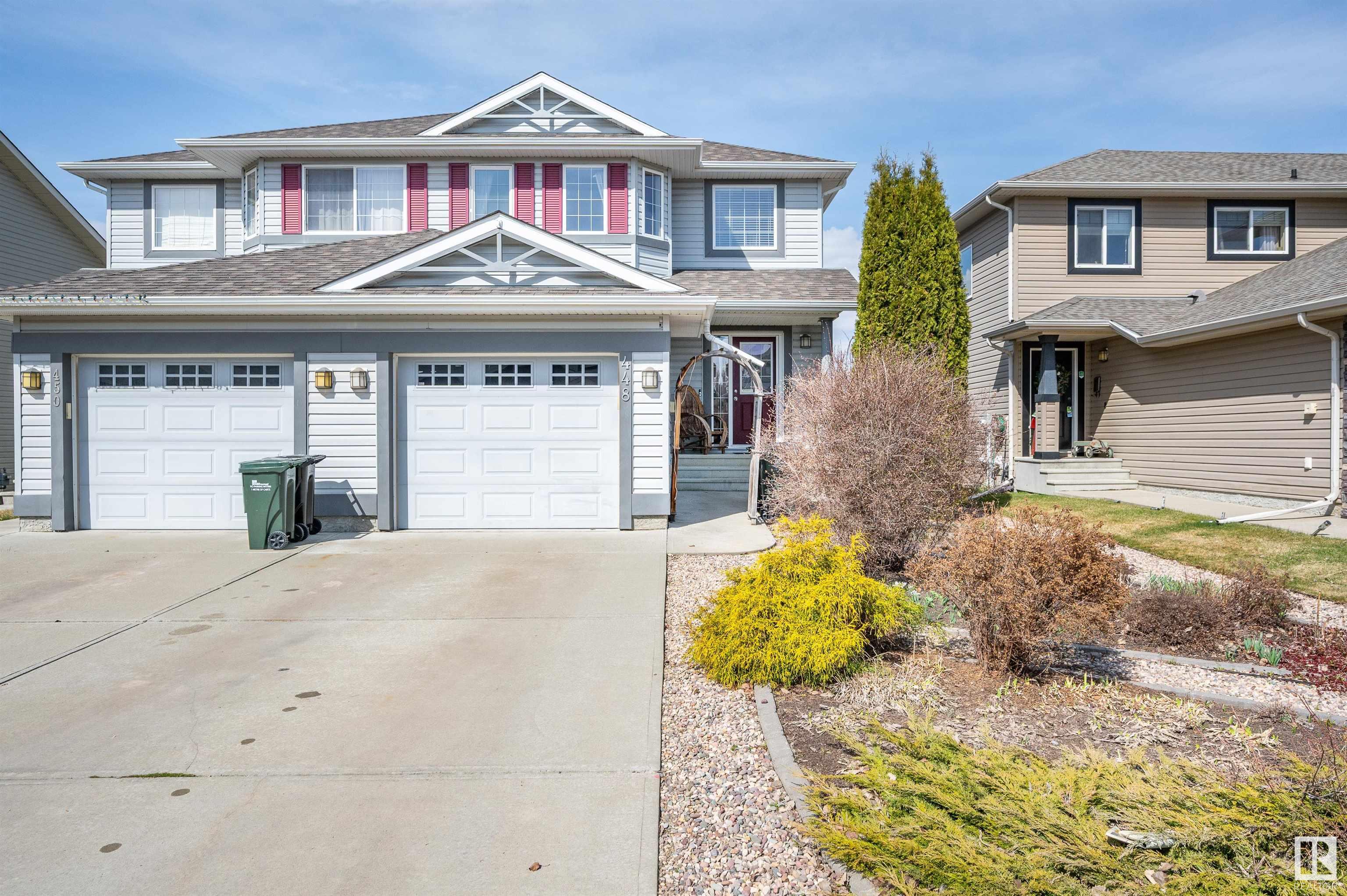Courtesy of Terry Townsend of NOW Real Estate Group
448 charlotte Crescent S Sherwood Park , Alberta , T8H 0K7
MLS® # E4431261
Deck No Smoking Home Sunroom Exterior Walls 2"x8"
GREAT STARTER 3 BEDROOM HALF DUPLEX WITH NO CONDO FEES. SINGLE ATTACHED GARAGE. AS YOU WALK IN YOU ARE GREETED WITH A GOOD SIZED FOYER THAT LEADS TO A BRIGHT KITCHEN WITH PLENTY OF CUPBOARD SPACE, LARGE ISLAND, FRIDGE, STOVE AND BUILT-IN DISHWASHER. THERES A MAIN FLOOR BATHROOM, COZY LIVING ROOM COMPLETE WITH A GAS FIREPLACE. PLENTY OF SEATING AND SLIDING DOORS THAT LEAD TO A GOOD SIZED SUNROOM. BACKYARD IS FULLY FENCED WITH RAISED GARDEN BEDS AND ROOM FOR GROWTH. THE DOWNSTAIRS IS FULLY FINISHED AND INCLUD...
Essential Information
-
MLS® #
E4431261
-
Property Type
Residential
-
Year Built
2009
-
Property Style
2 Storey
Community Information
-
Area
Strathcona
-
Postal Code
T8H 0K7
-
Neighbourhood/Community
Lakeland Ridge
Services & Amenities
-
Amenities
DeckNo Smoking HomeSunroomExterior Walls 2x8
Interior
-
Floor Finish
CarpetLinoleum
-
Heating Type
Forced Air-1Natural Gas
-
Basement
Full
-
Goods Included
Dishwasher-Built-InDryerGarage ControlGarage OpenerHood FanRefrigeratorStove-ElectricWasherWindow Coverings
-
Fireplace Fuel
Gas
-
Basement Development
Fully Finished
Exterior
-
Lot/Exterior Features
FencedGolf NearbyLandscapedLow Maintenance LandscapePlayground NearbyPublic TransportationSchoolsShopping Nearby
-
Foundation
Concrete Perimeter
-
Roof
Asphalt Shingles
Additional Details
-
Property Class
Single Family
-
Road Access
Paved
-
Site Influences
FencedGolf NearbyLandscapedLow Maintenance LandscapePlayground NearbyPublic TransportationSchoolsShopping Nearby
-
Last Updated
6/3/2025 5:47
$1726/month
Est. Monthly Payment
Mortgage values are calculated by Redman Technologies Inc based on values provided in the REALTOR® Association of Edmonton listing data feed.
































































