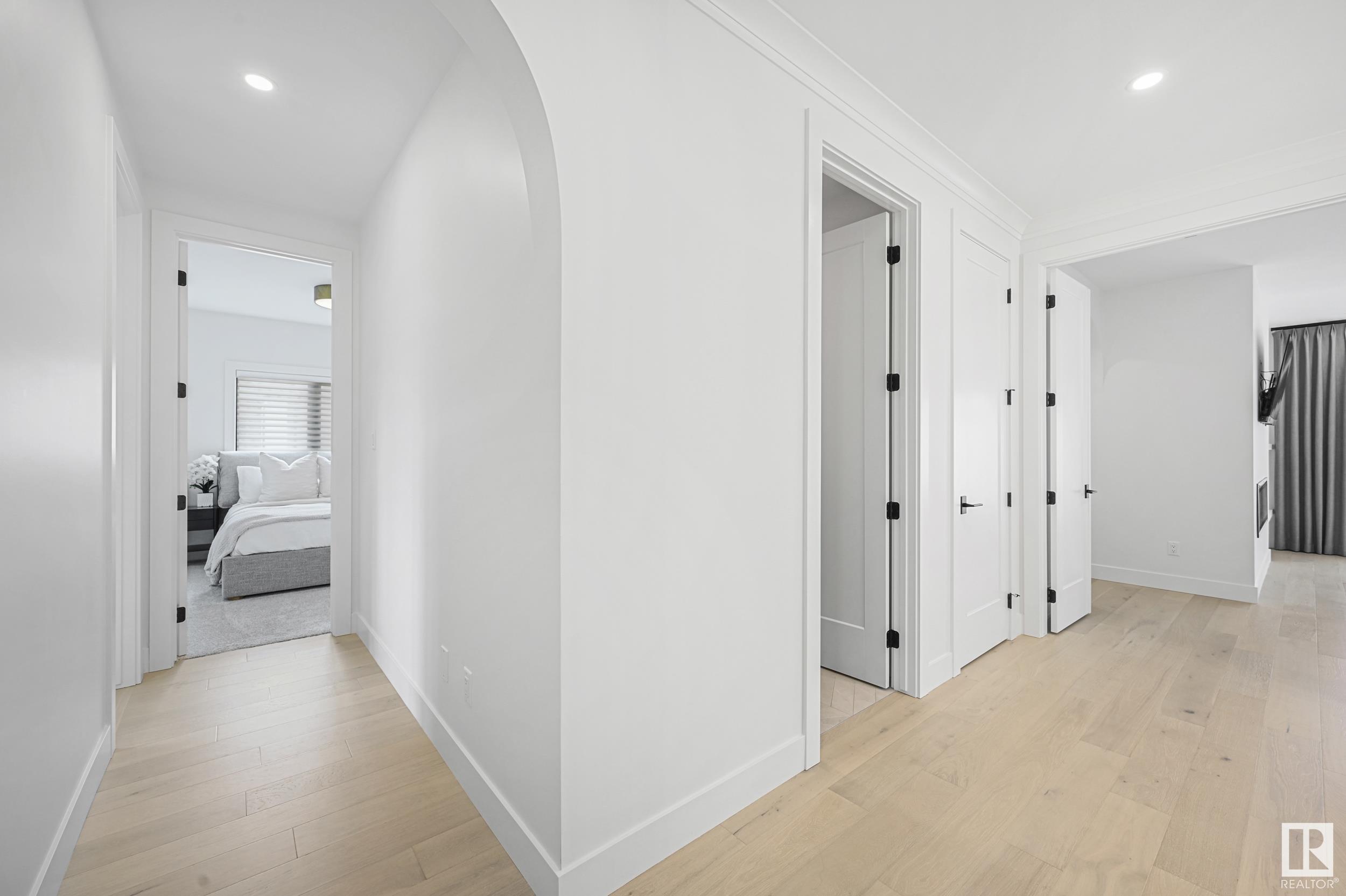Courtesy of Alan Gee of RE/MAX Elite
4824 KNIGHT Crescent, House for sale in Keswick Area Edmonton , Alberta , T6W 5A2
MLS® # E4428649
Air Conditioner Ceiling 9 ft. Closet Organizers Deck Hot Water Tankless No Animal Home No Smoking Home Wet Bar 9 ft. Basement Ceiling
Picture-Perfect Living nestled on a quiet street, steps to natural reserve/river. Keswick on the River is an exclusive neighborhood w/superior architectural requirements to maintain a higher standard of quality. With 5000sf+ of living space, interiors of this home exudes a refined elegance w/carefully chosen finishes & exquisite details that highlight both sophistication/comfort. Upgraded throughout & shows immaculate. 6 bedrms+den, 5 bathrms & multiple living/dining spaces. A sunny South backing lot welcom...
Essential Information
-
MLS® #
E4428649
-
Property Type
Residential
-
Year Built
2022
-
Property Style
2 Storey
Community Information
-
Area
Edmonton
-
Postal Code
T6W 5A2
-
Neighbourhood/Community
Keswick Area
Services & Amenities
-
Amenities
Air ConditionerCeiling 9 ft.Closet OrganizersDeckHot Water TanklessNo Animal HomeNo Smoking HomeWet Bar9 ft. Basement Ceiling
Interior
-
Floor Finish
CarpetCeramic TileHardwood
-
Heating Type
Forced Air-1Natural Gas
-
Basement
Full
-
Goods Included
Air Conditioning-CentralGarage ControlGarage OpenerHood FanOven-Built-InOven-MicrowaveRefrigeratorStove-Countertop GasStove-ElectricWasherWater SoftenerWindow CoveringsWine/Beverage CoolerDishwasher-TwoTV Wall Mount
-
Fireplace Fuel
Gas
-
Basement Development
Fully Finished
Exterior
-
Lot/Exterior Features
Golf NearbyLandscapedPlayground NearbySchoolsShopping NearbySki Hill NearbySee Remarks
-
Foundation
Concrete Perimeter
-
Roof
Asphalt Shingles
Additional Details
-
Property Class
Single Family
-
Road Access
Paved
-
Site Influences
Golf NearbyLandscapedPlayground NearbySchoolsShopping NearbySki Hill NearbySee Remarks
-
Last Updated
3/6/2025 17:14
$7173/month
Est. Monthly Payment
Mortgage values are calculated by Redman Technologies Inc based on values provided in the REALTOR® Association of Edmonton listing data feed.
























































